New Build Kitchen Layout
John Isgren
6 years ago
last modified: 6 years ago
Featured Answer
Sort by:Oldest
Comments (32)
John Isgren
6 years agoRelated Discussions
Please critique our new build kitchen layout from architect
Comments (2)I cannot read details on your plan, but I have a few questions to start things off. Those better at this than I will follow. 1. Do you want to cleanup on the island? That is where the DW is, I think. And do you want to prep on the blank perimeter wall where the other sink is shown? I wouldn't. 2. Do you need two such large sinks? I wouldn't. A smaller sink on the island for prep, a single sink large enough for any cooking utensils for cleanup. I would not want a double sink. 3. Why not make the island wide enough for seating as you perhaps suggested? With the space you have, I would. 4. Are most of the base cabinets drawers? 5. Is there a pantry somewhere where you can store cleaning supplies--mops, brooms, vacuums? The 2 foot wide one seems skimpy. Can you repost somehow so we can read the details on the plan? Did your architect supply you with elevations? Can you post them?...See MoreNew build kitchen--layout reality check
Comments (25)Well, the front door is on the south side of the house. This house has a kind of unusual floor plan because it's just my husband and me and we have some different preferences.We plan to stay here long term, but we did want 3 bedrooms just in case we have to sell for some reason. That room will be my art studio, and I like having the door there because it allows good access to the kitchen and bathroom (water sources, and the island in the kitchen. I have tried to avoid hallways as much as possible in this plan. If we moved the closet , it would need to go to the exterior wall on the back, and then we'd lose a big window. Trade-offs everywhere. :) But thank you for the suggestion, I'm always open to them!...See MoreNew build- kitchen layout ideas?
Comments (14)I am not sure what part of the country you live in, but I would really miss the little hall off the kitchen to the garage. Snow, rain and dirt directly into the Family room is not the best idea. I've had garage entry into the family room and would avoid it if possible. I don't think the shower/tub would be worth the re layout for an occasional guest. When I visit, I have no problem taking what I need to the shower. I agree that the entry to the hall bath should not open directly to the kitchen/breakfast area. Can the coat closet be eliminated so that the angle can be removed and the bathroom opens to the entry hallway or the mudroom hallway?...See MoreLooking for new build kitchen layout help
Comments (12)Thanks for the ideas so far. The window wall in the kitchen faces south and looks directly at a neighbor's bedroom but we do want more natural light. We are definitely including solatubes in the plan and there is the slider plus the windows in the family room to help. blfenton - the raised bar is angled since that opening into the kitchen is line-of-sight from the front door. We experimented with the iso view with it straight and it looked disconnected from the rest of the kitchen, almost "floating" between the kitchen and family room. We're still working to figure out what will be best there. I will try to get a pic of the overall floorplan. MG - we aren't fans of speedcooking ovens (have one in the RV and don't like the result) so we do want a set of double ovens and a separate microwave. That's what I've had for the past 20 years (in 2 different homes) We were also thinking more windows. I hadn't considered a sink in the corner; that might make for a convenient place for the espresso machine. I tend not to like to have my back to the family room which is one of the reasons the rangetop was placed on the side and the small prep sink somewhere in the island. I like the idea of the fridge closer to the family room. (fun face you drew on the island ;-) - those eye circles are supposed to be pendant lights) lharpie - the rectangular island is 4' by 4' 9" plus counter overhang so it's pretty good-sized. The prep sink we'd planned would be maybe 16" or 18". We had a similar arrangement 2 houses ago so that's where this comes from. bpathome - yes, most glassware will be in the uppers above the wine fridge. Special occasion glassware will be in the flex/entertaining area. Dishes would be in drawers in the island as you suspected :-) We'd mostly eat at the counter and family room. The flex space will have a table in it and will have a slider that goes to the (large-ish) covered front porch. Folks in the community tend to gather on each others' front porches to socialize and the flex space is there to give us some inside options. Thanks, Michelle...See MoreDIY2Much2Do
6 years agomama goose_gw zn6OH
6 years agoColumbus Custom Design
6 years agoJohn Isgren
6 years agoBeth
6 years agoJohn Isgren
6 years agoJohn Isgren
6 years agoBuehl
6 years agolast modified: 6 years agoBuehl
6 years agolast modified: 6 years agoJohn Isgren
6 years agolast modified: 6 years agoBuehl
6 years agolast modified: 6 years agoJohn Isgren
6 years agocpartist
6 years agoJohn Isgren
6 years agocpartist
6 years agolast modified: 6 years agocpartist
6 years agoJohn Isgren
6 years agocpartist
6 years agomama goose_gw zn6OH
6 years agoJohn Isgren
6 years agolast modified: 6 years agoJohn Isgren
6 years agolast modified: 6 years agoJohn Isgren
6 years agolast modified: 6 years agofreeoscar
6 years agocpartist
6 years agocpartist
6 years agoJohn Isgren
6 years agocpartist
6 years agoJohn Isgren
6 years agoJohn Isgren
6 years agolast modified: 6 years agocpartist
6 years ago
Related Stories

KITCHEN DESIGNKitchen Layouts: A Vote for the Good Old Galley
Less popular now, the galley kitchen is still a great layout for cooking
Full Story
KITCHEN APPLIANCESFind the Right Oven Arrangement for Your Kitchen
Have all the options for ovens, with or without cooktops and drawers, left you steamed? This guide will help you simmer down
Full Story
KITCHEN DESIGNDetermine the Right Appliance Layout for Your Kitchen
Kitchen work triangle got you running around in circles? Boiling over about where to put the range? This guide is for you
Full Story
KITCHEN DESIGNKitchen Layouts: Island or a Peninsula?
Attached to one wall, a peninsula is a great option for smaller kitchens
Full Story
KITCHEN DESIGNKitchen of the Week: Barn Wood and a Better Layout in an 1800s Georgian
A detailed renovation creates a rustic and warm Pennsylvania kitchen with personality and great flow
Full Story
KITCHEN DESIGN10 Tips for Planning a Galley Kitchen
Follow these guidelines to make your galley kitchen layout work better for you
Full Story
KITCHEN LAYOUTSThe Pros and Cons of 3 Popular Kitchen Layouts
U-shaped, L-shaped or galley? Find out which is best for you and why
Full Story
KITCHEN DESIGNKitchen of the Week: More Light, Better Layout for a Canadian Victorian
Stripped to the studs, this Toronto kitchen is now brighter and more functional, with a gorgeous wide-open view
Full Story
KITCHEN OF THE WEEKKitchen of the Week: An Awkward Layout Makes Way for Modern Living
An improved plan and a fresh new look update this family kitchen for daily life and entertaining
Full Story
KITCHEN OF THE WEEKKitchen of the Week: More Storage and a Better Layout
A California couple create a user-friendly and stylish kitchen that works for their always-on-the-go family
Full Story


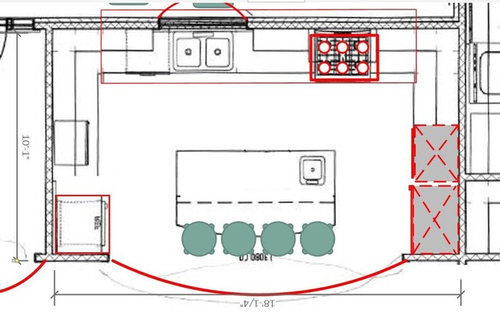



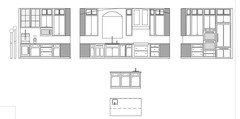




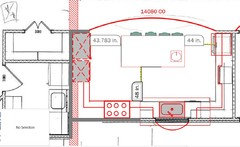


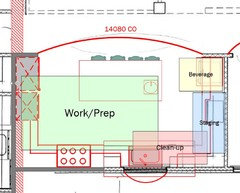


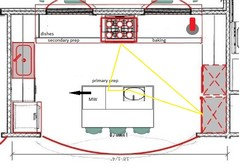
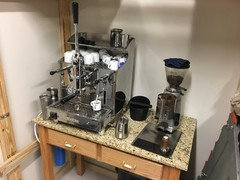
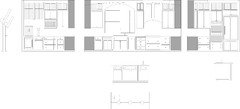



Columbus Custom Design