Miele Combi Steam Oven - XL vs XXL (and layout advice)
Joseph Fitzgerald
6 years ago
Featured Answer
Sort by:Oldest
Comments (10)
Related Discussions
Sourdough bread in Miele combi-steam oven
Comments (91)@andersons21 - I only saw your reply now - sorry about that. Yes - by "put in water" I just fill the reservoir. (I don't have the plumbed in version of the oven.) I don't do it before preheating because somewhere in the Miele manual it mentioned that the oven works best with cold water. So I always add water at the last moment. Maybe they just meant not to use water that was sitting in your hot water heater. I have no idea. The manual is vague in many places. And yes on MaxiBroil -- the baking steel does reach a higher temp, and the oven spring is better. I use it for both pre-heating and the first cooking stage. When I've pointed an IR thermometer at the baking steel after preheating, it's something like 480-490F. I forget the exact figure, but it's significantly above 435F. I wish it got hotter too, but the interior of the oven is made very differently than a regular oven, so I suspect that's probably why it's limited. The same thing happens in the regular Miele oven (not steam) - the high broil settings let the baking steel reach significantly higher temps (~650F) than the highest setting on the oven (which I think is 575F). I have both ovens btw - and use the steel in the regular oven for pizza....See MoreMiele CombiSteam XL v. XXL
Comments (1)Well, last night I cooked prime rib, roasted potatoes, carrots and parsnips in the combi. Earlier in the afternoon, I made a bread pudding, and my lunch was regenerated chicken from the night before. In other words, my combi is my go-to oven, and there isn't much that I don't cook in it. I don't have the Miele, but you would be surprised how much fits into a combi. I also love that it is smaller, so it heats up faster than my regular oven. Take a look over on the appliance forum, there are lots of discussions over there. Here are a couple to get you started: https://www.gardenweb.com/discussions/4530439/miele-combi-steam-xxl-vs-xl-do-you-wish-for-bigger?n=39 https://www.gardenweb.com/discussions/2291555/miele-combi-steam-oven-owners-thread?n=266...See MoreCan a Miele XXL steam oven serve as a primary oven?
Comments (9)Pizza is the odd thing out. You don't often need super high oven temperatures. Even bread can be baked just fine in a CSO. But pizza is the one exception. It works better the higher you can crank up the heat. If you regularly make pizza from scratch, look into getting an oven steel and/or make your pizza on your outdoor gas grill. Also, a good trick for making yummy pizza at home is to switch to pan pizza. It doesn't require as much heat and always comes out perfectly. But it admittedly is a different style. If you have your mind set on the type of pizza that needs high heat, then really nothing else will do....See Morerecent comparisons between Gaggenau and Miele CSO (combi-steam ovens)
Comments (29)@JJ Mekai . Hi. For what it's worth, I decided on the Gaggenau CSO instead of the Miele. Three reasons. I preferred the two-knob controls -- which at first can be intimidating, but once you learn what's what, very easy to use. I knew I was not going to use the Miele pre-programmed recipes. The second reason was Gaggeenau having the broiler "under glass." As NYGuy says above, cleaning the broiler unit on the Miele would be a real pain. I took one of the Miele CSO classes; the instructor was touting her "invention" of wrapping a damp paper towel around a fork and sticking it every which way along the broiler element to clean it. I have read, though, that the new models have a detachable boiler unit for easier cleaning. Finally, I got a very good deal on a scratch-and-dent model that came with the complete warranty. That still made the Gaggenau more expensive than the Miele, but I got the side opening door and self-cleaning feature as well. Have been very happy with the choice, especially for baking bread and cooking veggies using steeam. Pizza also cooks well. When we've had lots of people over to make pizza, I put a pizza stone (not Gaggenau's version) on the bottom rack, heat the oven for an hour and then also use the broiler. Works as well as the regular oven, even without having bottom heating. Like anything new, there is a learning curve -- and I am still learning. My only regret is not getting the Gaggenau wall oven. There I went with the Miele purely because of price. It's been fine, but I miss the knob controls and the side opening door. As in so much of life, compromise rules the day!...See MoreJoseph Fitzgerald
6 years agoKelli Duggan
5 years agoKelli Duggan
5 years agoJoseph Fitzgerald
5 years agoKelli Duggan
5 years agocabinathome
3 years ago
Related Stories

KITCHEN APPLIANCESFind the Right Oven Arrangement for Your Kitchen
Have all the options for ovens, with or without cooktops and drawers, left you steamed? This guide will help you simmer down
Full Story
KITCHEN DESIGNA Cook’s 6 Tips for Buying Kitchen Appliances
An avid home chef answers tricky questions about choosing the right oven, stovetop, vent hood and more
Full Story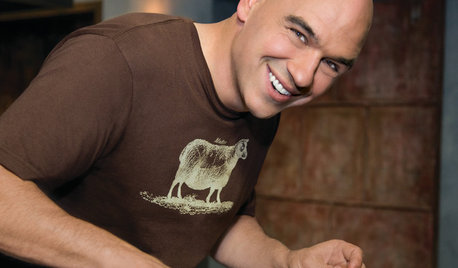
TASTEMAKERSPro Chefs Dish on Kitchens: Michael Symon Shares His Tastes
What does an Iron Chef go for in kitchen layout, appliances and lighting? Find out here
Full Story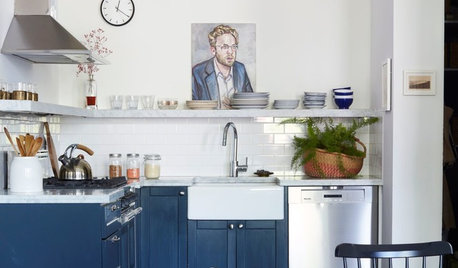
SMALL KITCHENS12 Ways to Make Your Kitchen Look and Feel Bigger
Try these clever design moves to get more storage and create a roomier feel
Full Story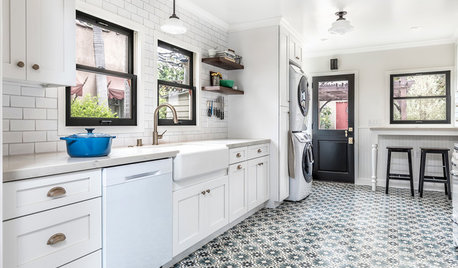
KITCHEN DESIGN11 Enduring Kitchen Ideas From the Industry’s Biggest Event
We visited the Kitchen and Bath Industry Show and found that many familiar kitchen features appear to be here to stay
Full Story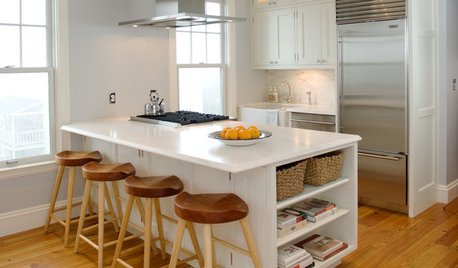
KITCHEN DESIGN20 Kitchen Must-Haves From Houzz Readers
We asked you to tell us your top kitchen amenities. See what popular kitchen features made the list
Full Story
KITCHEN DESIGNHave Your Open Kitchen and Close It Off Too
Get the best of both worlds with a kitchen that can hide or be in plain sight, thanks to doors, curtains and savvy design
Full Story


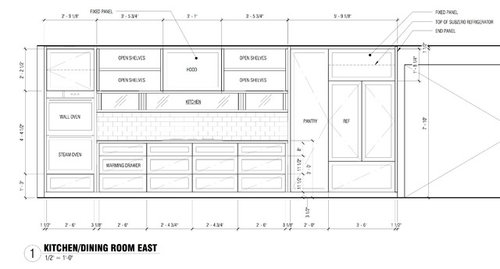
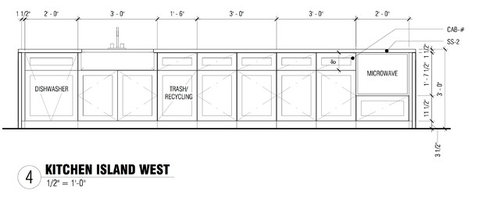



kfpwvt