Layout help please for small coastal kitchen reno
czarinalex
6 years ago
Featured Answer
Sort by:Oldest
Comments (17)
czarinalex
6 years agolast modified: 6 years agoRelated Discussions
Help please with small kitchen layout
Comments (4)You kept the DW out of the prep zone between sink and range. Bravo! If you have room to stand at the sink and load the DW, then I think your DW placement is just fine. I think your layout looks quite functional. And I'm a bit of a DW Nazi, lol. I see you have a side-by-side fridge in your drawing. Do you already have one and are continuing to use it? If not, you might not want to buy one. They don't get a lot of love here due to how narrow the fridge interior is which limits putting in things like a bigger tray of food for entertaining, a big turkey, etc. Just something to think about and do some more research on if you're buying new....See MoreLayout challenge: large family, small kitchen - please help
Comments (178)It's been several days since I have posted, but that is because I have been giving these ideas much thought and have been talking to many professionals. What is your style? Do you have pics saved in an idea book of the look you are going for? This is an excellent question. I have looked at thousands of pictures of kitchens, and I haven't seen one that I can say, "That's exactly what I'm going for." So, to best answer your question, I'll show you the materials I'd like to use: ginger maple shaker fronts, white solid surface counter, "oak" LVP flooring, "painted" backsplash tile, and, if I keep some wall on both sides dividing the kitchen and dining room, I'd put the blue paint in the kitchen, yellow above the chair rail and the blue below in the dining room, and yellow on the walls of the rest of the main floor. So I'm not sure what you'd call it - transitional? Although I am very excited about being able to see and chat with people at the dining table while I am cleaning up in the kitchen, I think I do prefer having the more traditional mental division between kitchen and dining room with even just stub walls, and I do like the chair rail, if I am able to keep a bit of wall on the sides. Maybe that is the very definition of transitional? But practical matters of the small house and large family and a limited budget must be considered above my personal preferences. Although the contractor said "it doesn't cost that much to reduce the bulkhead," "it doesn't cost that much to move the sliding glass door," and "it doesn't cost that much to move pipes for the clean-up sink," all of it together - with the cabinet vendor that he uses - did cost much. He just came out this afternoon to do some measurements and discuss ways to reduce cost. This plan below is what I discussed with him: (1) Instead of messing with the bulkhead at all, keeping the wall only as far as the depth of the bulkhead (about 23"), but then have little to no wall on the other side. I can't have 23" on the other side for symmetry, because that wouldn't leave enough room to walk around people seated at the table, but I'm hoping that would look fine if we put cabinets up to the ceiling in the corner where the bulkhead is. He liked this idea a lot, because you just don't know what's in there. (BTW, I offered to pay him to open it up and see, but he won't open it up to have a look, or do any work at all, until a full contract is signed, first payment given, and cabinets ordered.) He did warn, however, that the cost of the cabinets and counter there will probably cost about the same as what he was including for reducing the bulkhead - so this solution does give more storage, it doesn't actually save any money. (2) Instead of a sliding glass door, put in a 30" standard door using the opening for the existing window in the dining room. A sliding door would be much better than a swinging door that hits those seated at the table, but it will be rare that we have people seated while others are going in and out, so I'll do it if it saves a lot of $$. He loved this idea, and said it would save me about $1000, but when I asked about what he'd recommend about the HVAC register that is currently on he floor in front of the window, he said it would be too costly to move it, and I should just leave it. It seems the register plate would get kicked up and rusted with traffic in and out, so I am not sure how good of a solution this is, after all. (3) I thought having a pantry closet with shelves and doors would save money over the cost of cabinets and countertop in that alcove, but he said the labor to put the shelves, doors and drywall would be more, so I'll go back to the cabinets. (4) Lose the second dishwasher. If I have a prep sink, it won't be so bad having one dishwasher with dishes piling up in the clean-up sink. As you can see below, I'm concerned about clearances and flow; losing the dishwasher will cut the cost some but also will give better clearances if I have to keep the 23" of wall below the bulkhead. I played with a few designs with two dishwashers and only one sink, but none of them seemed to work nearly as well as this one. Bbtrix - the range is centered in this design :-) and I'd love to know if you think if the stub wall that would stick out about 6" would still create a strange divide between the dishwasher and door, now that the dishwasher and door are much further away from each other. He liked this idea, but it still requires moving pipes, so let's hope that "doesn't cost that much." (5) I've fallen in love with the white solid surface countertops and the painted backsplash I pictured above, but I may just have to go to laminate countertops with the 4" backsplash if that saves thousands of dollars. He recommended granite over laminate or solid surface. Many granites are beautiful, but my countertops are primarily a work surface that functions better if it is light-colored and simple, and I find granite dark and very busy, and the few granites that are lighter in color seem to stain easily. I've heard laminates have come a long way, I just liked solid surface more because it's more reparable, doesn't have seams, the integrated sink, and I like the soft feel of it - maybe that's not worth the extra $$. Thanks to everyone who has stuck with me and has been liking my comments - I warned in my subject line that this would be a challenge, but I had no idea what I was getting myself into!...See MoreSmall kitchen dining renovation layout-help please!
Comments (0)Requesting your help in designing layout for combining kitchen and dining space. If plan is to open up wall between the two rooms can you suggest a smart layout for space? Love to cook, have 2 elementary aged kids and would optimally like space for dining table to seat 6. (Bay window has radiator along entire length. Fridge is currently in nook by the stairs). Thanks for any assistance and advice you can provide!...See More***ADDED LAYOUT*** Kitchen reno - need price points and layout help!
Comments (24)From a countertop fabricator/installer's point of view. If you add new countertops to the existing cabinets, no problem there. The potential issues arise if and when you decide to get all new cabinets and want to use the new countertops. You'll have to get the same fabricator to remove the tops from your original cabinets and then re-install them unto the new cabinets. Other fabricators will not want to take this on as it is fraught with issues. We get asked all the time to do this and we always politely decline. Material breaks, sizing can be off on the new cabinets compared to the original. You would have to keep the cabinet footprint exactly the same and hope it all re-installs perfectly. More often than not homeowners who have done this wind up buying all new countertops, thus doubling your cost for this one portion of your project. Best of luck with your project....See Moreczarinalex
6 years agoemilyam819
6 years agoczarinalex
6 years agocpartist
6 years agoczarinalex
6 years agoczarinalex
6 years agoczarinalex
6 years ago
Related Stories
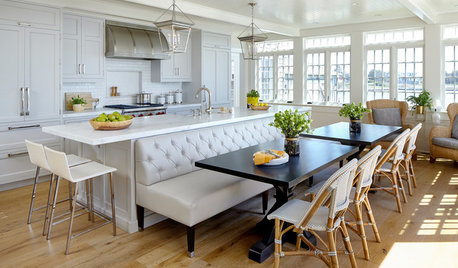
KITCHEN OF THE WEEKKitchen of the Week: A New Layout and Coastal Charm in New York
Rethinking a family’s beach house kitchen creates a multifunctional space for entertaining and relaxing by the water
Full Story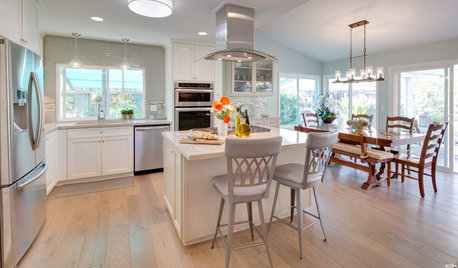
KITCHEN OF THE WEEKKitchen of the Week: Coastal Kitchen Honors a Beloved Husband
This Southern California kitchen makeover includes a touching story of a couple who faced a much bigger challenge during their remodel
Full Story
KITCHEN DESIGNKitchen Design Fix: How to Fit an Island Into a Small Kitchen
Maximize your cooking prep area and storage even if your kitchen isn't huge with an island sized and styled to fit
Full Story
SMALL KITCHENSSmaller Appliances and a New Layout Open Up an 80-Square-Foot Kitchen
Scandinavian style also helps keep things light, bright and airy in this compact space in New York City
Full Story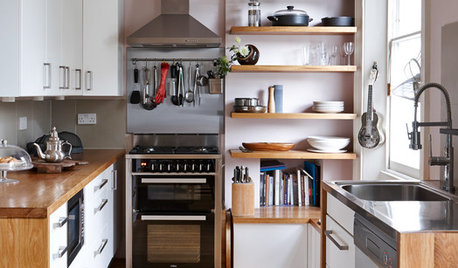
SMALL KITCHENSHouzz Call: Show Us Your Clever Small Kitchen
Have storage ideas? Layout advice? Post pictures of your space and share advice for making a small kitchen work well
Full Story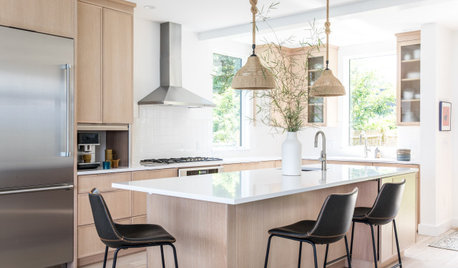
KITCHEN MAKEOVERSKitchen of the Week: Breezy Coastal Style With Natural Elements
A designer helps a Maine homeowner create a light and airy kitchen with warm white oak cabinets and gorgeous water views
Full Story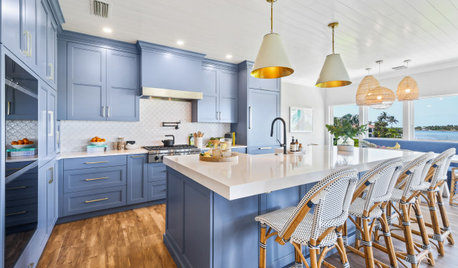
KITCHEN MAKEOVERSKitchen of the Week: Blue Cabinets and Coastal Style on the Water
A kitchen designer creates an open layout with a fresh color palette and beachy details that celebrate Florida’s scenery
Full Story
MOST POPULAR7 Ways to Design Your Kitchen to Help You Lose Weight
In his new book, Slim by Design, eating-behavior expert Brian Wansink shows us how to get our kitchens working better
Full Story
KITCHEN DESIGNWhite Kitchen Cabinets and an Open Layout
A designer helps a couple create an updated condo kitchen that takes advantage of the unit’s sunny top-floor location
Full Story
KITCHEN MAKEOVERSKitchen of the Week: New Layout and Lightness in 120 Square Feet
A designer helps a New York couple rethink their kitchen workflow and add more countertop surface and cabinet storage
Full StorySponsored
Leading Interior Designers in Columbus, Ohio & Ponte Vedra, Florida





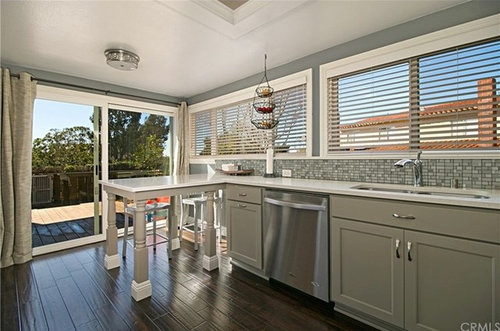




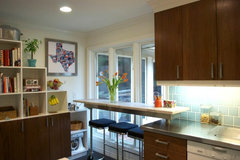



rantontoo