Spacing in MCM Kitchen - Visuals Included
A G
6 years ago
last modified: 6 years ago
Featured Answer
Sort by:Oldest
Comments (10)
sheloveslayouts
6 years agoRelated Discussions
possible change to remodeled kitchen in mcm home
Comments (23)Forgot to add if it helps with the pantry that the house is almost 4000 square feet. The houses around me are priced in the millions. I got this house as a short sale...very lucky otherwise could never afford this neighborhood. Anyway, I dont know if a pantry would be expected for a house of this size in this neighborhood. Ann, I forgot to add thanks for the pics! They are awesome. LOL that first storage piece probably costs as much as moving everything! It is beautiful! LOL Mindstorm, spoken like a true cyclist! My babies (bikes I mean) may get their own bedroom! If so, I will convert the window in the br to a slider, so that I can exit from it. robotropolis, the architect wants to line them up against the cabs, as you suggest. But he was worried about crowding. He wants to come over with some giant foam to see if it feels crowded. Like you, he also suggested getting a larger table. I love the little fireplace! The dining table actually backs against the back of a drywalled fp. I hired the architect to look at everything and anything in the house that could be moved, because I will be putting tile down. Once the tile is down, I am done moving things. Here is a pic of my dream pantry (but with orange and light blue cabs and no fridge). Here is a link that might be useful: [bright pantry[(https://www.houzz.com/photos/north-beach-modern-kitchen-seattle-phvw-vp~4479855)...See MoreLooking for help with kitchen layout in MCM house
Comments (11)OK, I came up with two layouts for a first try plus 2 alternate oven/cooktop options. Layout #1 leaves the full-height wall b/w the FR and Kitchen intact. Layout #2 removes that wall. The knee wall is removed in both layouts - unless there's a crucial need for it, it's wasted space. Layout #1 has two seats at the peninsula; #2 has three seats. With at least two seats, there will be one for each child for snacks after school, for homework while you're prepping/cooking, or for helping out. Layout #1 has double wall ovens + MW Drawer. The two alternate cooktop wall layouts for #1 have a single wall oven with a MW in the oven stack. (The MW can be a countertop model placed in an alcove built into the oven stack.) Layout #2 has a single wall oven (from alternate 1a). Both layouts... Both counter runs along the wall are 3" deeper than standard (28.5" vs 25.5") with 27" deep base cabinets and 15" deep upper cabinets. Those extra 3" provide extra workspace, deeper cabinets for more storage, and help narrow the aisle b/w the two walls a little bit. I don't recommend deepening them anymore, though, b/c you then have to shorten the peninsula to compensate so you have usable aisles b/w the peninsula and refrigerator as well as b/w the peninsula and wall above. Note: I appear to have mislabeled the counter depths - the counters are 28.5", not the 29.5" that the labels say in the layouts. The Cleanup Zone is separated from the Prep & Cooking Zones. This makes it easy for multiple cooks prepping as well as allows someone to be cleaning up and loading/unloading the DW without getting in the way of the cooks. (As a family with both parents working full-time, we found that cleanup and prepping/cooking often happened at the same time.) If the DW is running, you won't have to prep over a running DW (steam venting on you while working is not fun - nor is the heat that often accompanies a running DW) There is both a cleanup sink and prep sink (you'll see why when you look at the layouts - the cleanup sink is across a 90" aisle from the Prep & Cooking Zones). The aisle b/w the Kitchen and FR at the peninsula is 43" wide. The peninsula has a nice expanse of space for school & science fair projects, baking projects, staging food for parties, wrapping gifts, other crafts and/or sewing projects. With the prep sink in the corner, two things are accomplished: keeping the main/most accessible part of the peninsula free of "obstacles" and utilizing the corner area with a sink base (both corners and sink bases are notoriously poor for storage - so combine them into one and minimize their impact!) There is at least 45" of space b/w the cooktop and prep sink (45" with DOs, 51" possible with Single Oven) The refrigerator is located so that it's easily accessible from both inside the kitchen (for cooks) and outside the kitchen (for snackers) without cooks......See MoreDesign advice for this mcm space
Comments (58)Hi everyone! Life got in the way, but here is a look at the work in progress! Furniture: My other half said we could replace the coffee table! So I've been keeping an eye out for one of those and a credenza. For now, we stacked the media to mimic the idea of mounting the tv on the wall. Fireplace: Ive decided on lime washing the fireplace surround (stay tuned) Rug: My partner and his friend helped arrange it. I tried to use all the holy rug rules but took their considerations in mind since they did all the heavy lifting at a time when I appreciated the help (I hurt my back at work) The old couch has to be all on rug otherwise it cuts into the walkway outside. We've been enjoying the cushioned space to play with our energetic kitties. Lighting: table lamp where the globe is soon. Tell me what you think!...See MoreMCM kitchen Reno: 2part question-keep or change?
Comments (14)oh wow, live_wire, that last photo from B&G 1965 is SO neat!! I agree, i definitely want to preserve the unique quality of the home, it would be a shame to remuddle it. the breakfast nook corner is a 100 degree angle-- it was quite a hoot when we tried to move our square table into the spot and kept arguing over whose side was crooked! :) Fori, excellent point! and good eye, yes it is mahogany! walnut does seem to change a lot, so everyone's help leads me to believe we should just keep the trim, wait to see how it looks with new cabinets, and decide from there!! this was one project that I thought looked neat with mixed woods:...See Moresheloveslayouts
6 years agolast modified: 6 years agoA G
6 years agoavocadogirl
6 years agolast modified: 6 years agosuzanne_sl
6 years agoFern
6 years agoA G
6 years agoLisa
6 years agolast modified: 6 years agoKatie Jones
4 years ago
Related Stories
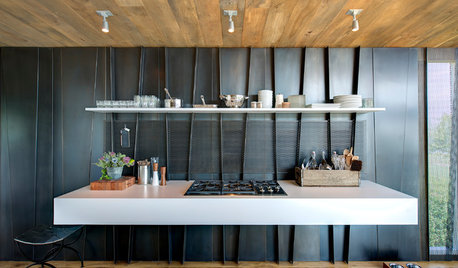
MODERN STYLE12 Stylish Kitchen Counters That Seem to Float in Space
Take your culinary zone to new heights with a cantilevered countertop that’s visually appealing and practical
Full Story
KITCHEN DESIGNWhy You Should Include a Mirror in Your Kitchen, and How to Do It
Reflective surfaces can make your cooking space look bigger and brighter
Full Story
BEFORE AND AFTERSKitchen of the Week: Bungalow Kitchen’s Historic Charm Preserved
A new design adds function and modern conveniences and fits right in with the home’s period style
Full Story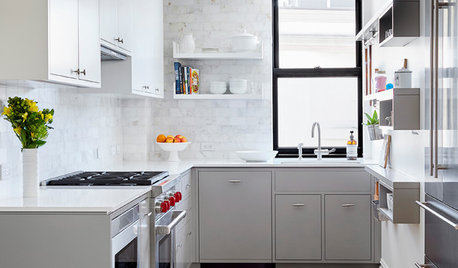
SMALL KITCHENSThe 100-Square-Foot Kitchen: A Dark Space Sees the Light
A new layout and open shelves bring a feeling of spaciousness to a compact New York City apartment kitchen
Full Story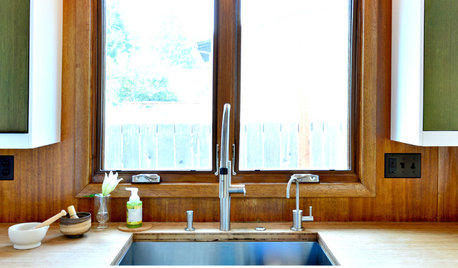
MIDCENTURY HOMESKitchen of the Week: Walls Come Down in a Colorful Midcentury Space
In this modern home, a galley kitchen opens up and connects to dining and family areas with a roomy bamboo island
Full Story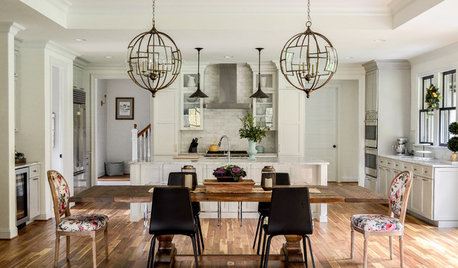
KITCHEN OF THE WEEKKitchen of the Week: Clean and Classic Space With a Modern Sensibility
A Virginia designer creates a traditional kitchen for her family, with a user-friendly layout and a few unexpected contemporary details
Full Story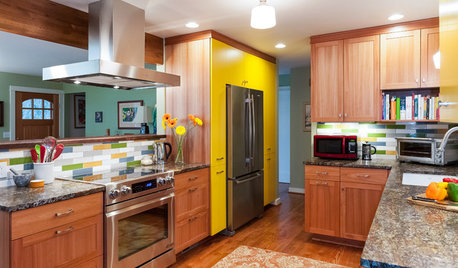
KITCHEN DESIGNThrowback Kitchen Gains Countertop Space, Color and Smart Storage
Pullout pantries, sustainable hardwood cabinets and all-new appliances turned this kitchen into a showpiece for a Portland couple
Full Story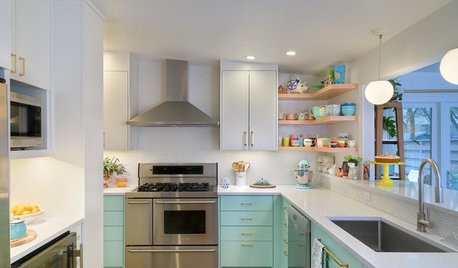
BEFORE AND AFTERSKitchen of the Week: Minty Cabinets Transform a Dated Space
Enclosing a screened porch in Texas opens up the floor plan for a roomier dining area and more efficient cabinet storage
Full Story
KITCHEN DESIGNKitchen of the Week: Turquoise Cabinets Snazz Up a Space-Savvy Eat-In
Color gives a row house kitchen panache, while a clever fold-up table offers flexibility
Full Story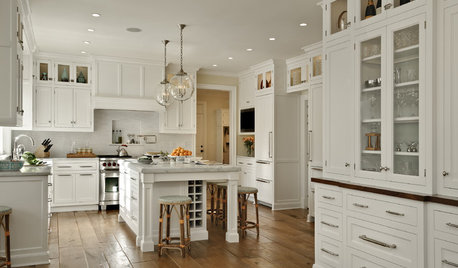
KITCHEN DESIGNDream Spaces: 12 Beautiful White Kitchens
Snowy cabinets and walls speak to a certain elegance, while marble counters whisper of luxury
Full Story


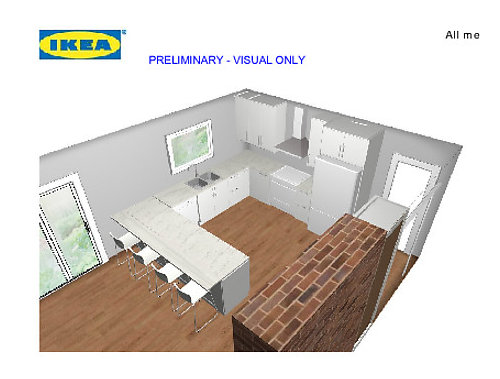

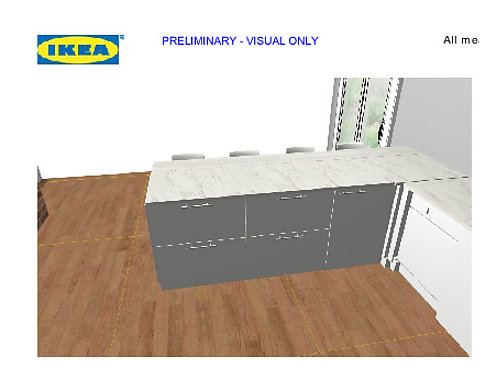





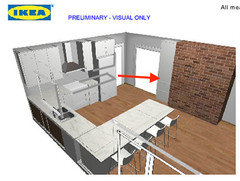





sheloveslayouts