possible change to remodeled kitchen in mcm home
rockybird
10 years ago
Related Stories

HEALTHY HOMEWhat to Know About Controlling Dust During Remodeling
You can't eliminate dust during construction, but there are ways to contain and remove as much of it as possible
Full Story
REMODELING GUIDESHow to Remodel Your Relationship While Remodeling Your Home
A new Houzz survey shows how couples cope with stress and make tough choices during building and decorating projects
Full Story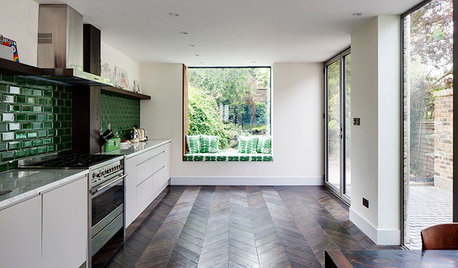
ADDITIONSLight and Personality Fill a Remodeled London Home
Eclectic and heritage elements mix in a clever extension that adds volume without digging into the home’s foundation
Full Story
RANCH HOMESHouzz Tour: Ranch House Changes Yield Big Results
An architect helps homeowners add features, including a new kitchen, that make their Minnesota home feel just right
Full Story
INSIDE HOUZZHouzz Survey: See the Latest Benchmarks on Remodeling Costs and More
The annual Houzz & Home survey reveals what you can expect to pay for a renovation project and how long it may take
Full Story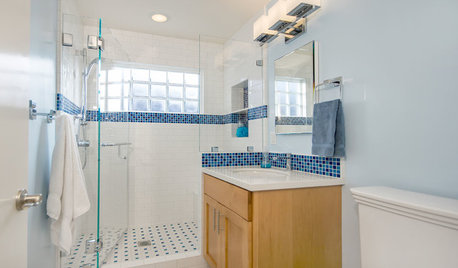
BATHROOM DESIGNLight-Happy Changes Upgrade a Small Bathroom
Glass block windows, Starphire glass shower panes and bright white and blue tile make for a bright new bathroom design
Full Story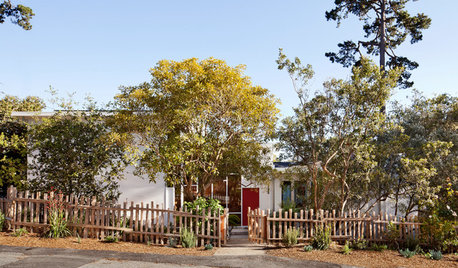
MIDCENTURY HOMESHouzz Tour: Small Changes Earn a Top Green Rating
Remodeling for energy efficiency and sustainability within a quaint town's codes wins LEED platinum certification for a midcentury home
Full Story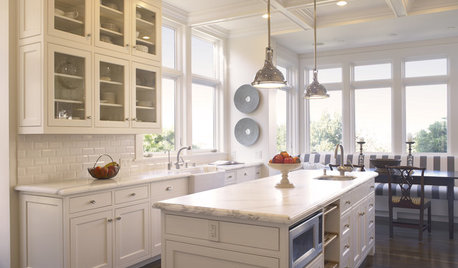
REMODELING GUIDES25 Most Bookmarked Remodeling Guides of 2012
Seems like Houzzers couldn't get enough advice on renovating basements, kitchens, showers and even laundry rooms this year
Full Story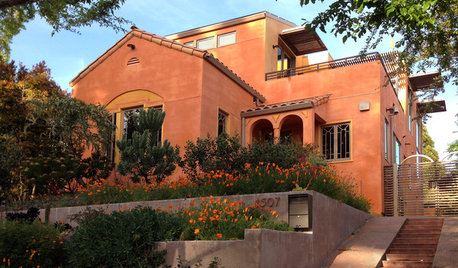
HOUZZ TOURSHouzz Tour: Stunning Rooftop Deck Tops a Totally Remodeled Home
An overhaul of this Berkeley home includes new landscaping, a sunny home office, 2 bedrooms and a rooftop entertainment space
Full Story
MOST POPULARContractor Tips: Top 10 Home Remodeling Don'ts
Help your home renovation go smoothly and stay on budget with this wise advice from a pro
Full Story




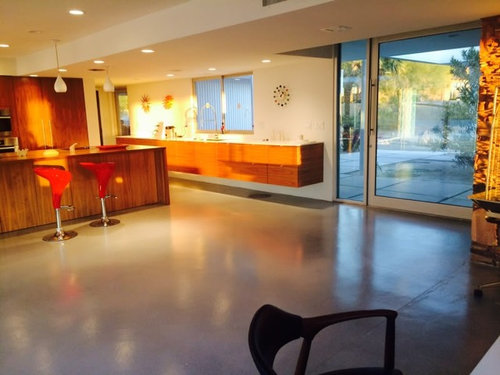


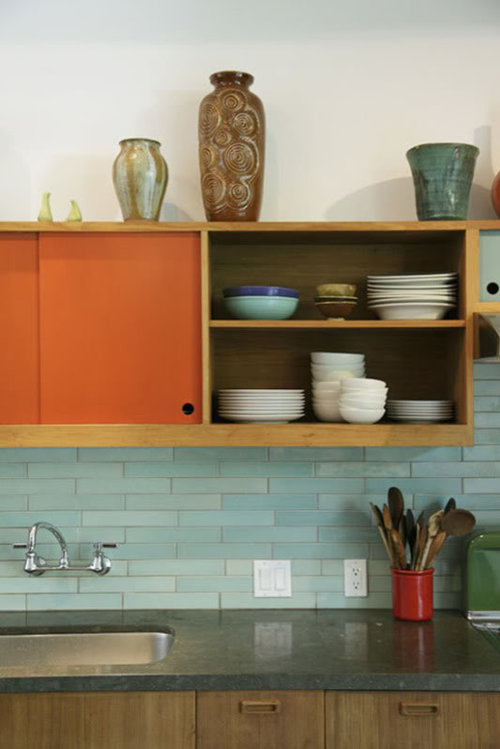



carree
live_wire_oak
Related Discussions
Architect-vernacular MCM-brutalist house with traditional kitchen
Q
remodeling a MCM home, any experience with "Inwindows"?
Q
Kitchen layout changes lead to complete house changes. ughhhh
Q
Seeking a GC for remodel in WPB/So. FL area for Lake Worth MCM home.
Q
rockybirdOriginal Author
rockybirdOriginal Author
emilymch
User
GauchoGordo1993
rockybirdOriginal Author
rockybirdOriginal Author
sena01
GauchoGordo1993
rockybirdOriginal Author
GauchoGordo1993
rockybirdOriginal Author
annkh_nd
GauchoGordo1993
User
rockybirdOriginal Author
mindstorm
robo (z6a)
rockybirdOriginal Author
annkh_nd
rockybirdOriginal Author