Best use of 8' wall: tub/shower + remaining space?
maddybeagle
6 years ago
Featured Answer
Sort by:Oldest
Comments (6)
maddybeagle
6 years agolast modified: 6 years agoRelated Discussions
8' x 8' - too small for tub and shower?
Comments (5)You can make the deck any size you want. If I were you I might consider extending the deck into the shower, as a ledge. Then the glass can sit on it right up to the tub. OTOH, the more I consider it.... the Archer tub like I have - drop-in type- sort of needs some space around it, which might cramp your shower. The tightest I have mine is the long side, where there's only about 2" to the wall. Not easy to clean in there! What about doing one that has a tiled deck on the front side, but a flange on the other 3 sides, to maximize space in the shower? it would be the same look, but not require the additional 5"+ for deck around the drop-in. When I sketched this roughly this AM, I removed the existing interior walls. My shower is 36" x 60" interior floor space and it feels nice. I would think even 54" long would be fine. can you put the showerhead on the wall at the top of your drawing? Ours is on the long wall in the center, and I feel like the shower space would be more useable if it were on one of the short ends......See MoreShower/tub combo or walk-in shower for 5' x 5' shower & toilet space?
Comments (3)gee, if you are planning to sell in the next few years and if it is the only tub or bath I would probably keep a tub/shower combo even though you would most likely sell to someone without kids, many people do love baths. If resale is not in the future do what works for you. No tub and glassed shower or wet room will feel much larger. My in laws in the UK just replaced their only tub with a walk in shower and will let the possible future buyers change it if need be. I just added a master bath and chose closet space and nice large shower instead of doing tub and smaller separate shower and have no regrets but we have a hall shower/bath combo....See MoreTiles, tubs, and planning at MaddyBeagle's bungalow
Comments (8)cpartist and kats737, I had bookmarked Heritage but hadn't ordered samples yet. I will definitely do so, now that I have a better idea of what I'm looking for. plan2remodel, I'm keeping an eye on which ones are suitable for wet areas and definitely need to think about that. The tile person at the P&L dealer here said her experience was that their gloss/non-crackle finishes worked fine in showers, but I know the virtues of rectified tile, esp. porcelain, and will get multiple opinions before committing. I did use ceramic tile with a fairly wide grout line in my old shower (previous house) and it held up brilliantly, but I definitely don't want to make a bad decision for this large expanse and large expense. kats737, on the layout, I have an 8-foot-long wall that currently holds a 5' tub and 30"-sq (much too small) separate shower. I'm thinking about how best to use that run of wall with a new tub and no separate shower stall, leaving room for towel-hanging and hopefully a heated towel rack or new radiator at the opposite end of the run from the showerhead. A slightly longer tub would be great; an alcove tub would require building a little half-wall for its other end; and both the alcove option and the Bow option would present different possibilities about how to use the space left over at the end of the run. If I did an alcove tub, it would need an arrangement something like this:...See MoreBest type of tub for tub surround?
Comments (5)That is an incorrectly done project. You need an alcove tub with an integral tile flange to use as a tub shower. You then build up the end to be a bit higher ledge instead of a wall. The other 2 walls would fit flush over the tile flange....See Moremaddybeagle
6 years agoemilyam819
6 years agomaddybeagle
6 years agomaddybeagle
6 years ago
Related Stories
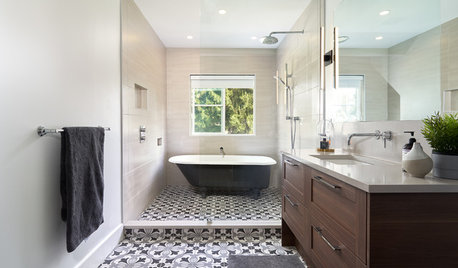
BATHROOM DESIGN8 Narrow Bathrooms That Rock Tubs in the Shower
Not a fan of shower-tub combos or of ditching the tub altogether? Check out these 8 spaces with tubs in the shower
Full Story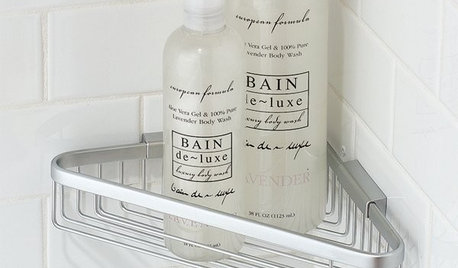
SHOWERSConvert Your Tub Space Into a Shower — Choosing Accessories
Step 5 in swapping your tub for a sleek new shower: Pick the right niches, benches and bars for the best showering experience
Full Story
BATHROOM DESIGNConvert Your Tub Space to a Shower — the Planning Phase
Step 1 in swapping your tub for a sleek new shower: Get all the remodel details down on paper
Full Story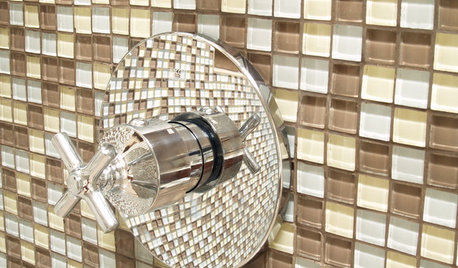
BATHROOM DESIGNConvert Your Tub Space to a Shower — the Fixtures-Shopping Phase
Step 2 in swapping your tub for a sleek new shower: Determine your mechanical needs and buy quality fixtures
Full Story
BATHROOM DESIGNConvert Your Tub Space Into a Shower — the Tiling and Grouting Phase
Step 3 in swapping your tub for a sleek new shower: Pick the right tile and test it out, then choose your grout color and type
Full Story
BATHROOM DESIGNConvert Your Tub Space Into a Shower — Waterproofing and Drainage
Step 4 in swapping your tub for a sleek new shower: Pick your waterproofing materials and drain, and don't forget to test
Full Story
BATHROOM DESIGNWhy You Might Want to Put Your Tub in the Shower
Save space, cleanup time and maybe even a little money with a shower-bathtub combo. These examples show how to do it right
Full Story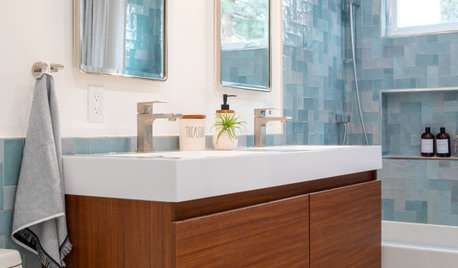
BATHROOM DESIGNNew This Week: 4 Small Bathrooms With a Shower-Tub Combo
See how designers enhance the classic space-saving feature with tile color, vanity style and other design details
Full Story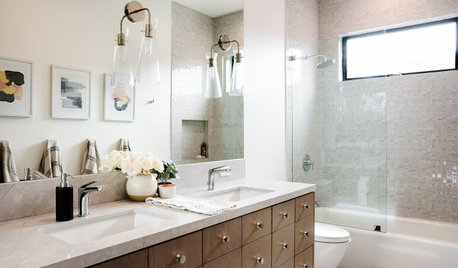
BATHROOM DESIGN6 Refreshing New Bathrooms With Shower-Tub Combos
Designers share stylish ways to update this classic space-saving bathroom feature
Full Story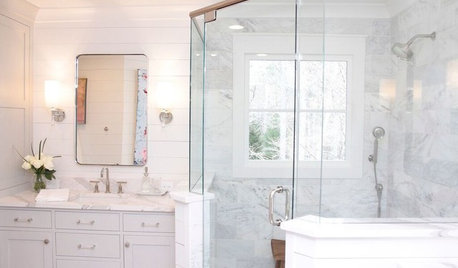
ROOM OF THE DAYRoom of the Day: Ditching the Tub for a Spacious Shower
A Georgia designer transforms her master bathroom to create a more efficient and stylish space for 2
Full Story




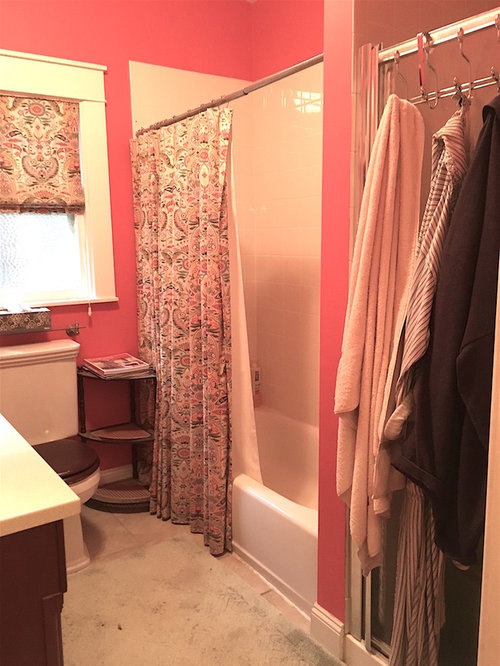

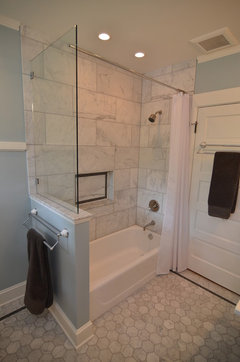


emilyam819