3yrs after reno, thinking about changes to small galley kitchen
smalloldhouse_gw
6 years ago
Featured Answer
Sort by:Oldest
Comments (26)
Related Discussions
What to do with this small Galley Kitchen?
Comments (20)I love my Home Depot version Cree LED recessed lights. I think they are now down to $25 each (I paid $40 in August). You use them in regular ED cans, like Halos. They are dimmable, cool, efficient, and have a very pleasing color. I found out about them on the Lighting Forum. The Lighting Forum is wonderful. If you love River white, you should have it. One of the very true things I learned on this forum is that you should choose a granite that "makes your heart sing." Something like Colonial Cream, however, has some more golden tones in it that might go well with the color of the cabs. How about Yellow River? Can you bring samples in and live with them with the cabs? My ideas changed when I did that. Be careful that you don't get competing undertones in your neutrals. The cabs look like yellow undertones. Try to avoid anything that reads with a pink undertone. I do like the cab style for a small space. If it were me, I'd choose the counter first, then a BS, then a floor. In my small galley, I took the granite up the full backsplash, but you may not want to invest that if you aren't staying long....See MoreSmall galley kitchen reveal
Comments (26)Kats737- it's heat. We found that when it gets below ten degrees here that the amount of baseboard we put in can't keep the temperature up to its set degrees. We changed from steam to baseboard (unfortunate. I love steam but to replace it all would have cost Almost triple what it did to put in baseboard) and put less baseboard in the kitchen area knowing we would expand in the future. When we found it got too cold we put this little heat blower into the toe kick. It works perfectly....See MoreFull scale reno? Or small, cosmetic changes?
Comments (25)Congrats! You have a FULLY FUNCTIONAL HOME! That is a BIG plus! The kitchen can work for many more years. I would plunk in a cheeky 2man table with some cute chairs where the chopping block is sitting under the window. It looks like the floors are laminate (the t-molding in the threshold between kitchen and front room tells me lots) which means the current floor may only have 5-7 years worth of life. If I'm right and those are laminate floors, you now have your renovation time-line. I would keep everything as-is and simply update with paint and some sweat. Once those floors in the kitchen start to fail, you know it is time to bring out the wallet, talk to a Certified Kitchen Designer who has an engineer on speed dial. Opening up a house isn't cheap. It isn't easy. It is a SCHWACK of money. You state that the rest of the homes are $75K more than what you paid for yours (total score!). Your wonderful plans could be MORE than $75K! So be aware and be prepared. A full kitchen renovation averages $50K. Adding in a beam can start at $15K. And we haven't touched the wood trim or replace laminate flooring. If you estimate flooring at a conservative $7-$10 per square foot, you get a quick estimate as to what this will cost. I think you should be VERY proud of this STUPENDOUS purchase (yep...you found a great house at a great price)! Please live in it to find out it's quirks. Remember the IMPORTANT things come with big price tags. New roofs, new water tanks, new furnace, new A/C units, new drainage should the basement be leaky, etc all cost plenty of money. You won't know how much really needs to be done until you get in and LIVE with the dripping taps or the loud motor on the fridge, or the wonky dishwasher or the dead-as-a-door-nail washer/drier. You won't know how much the electrical bills are. Or the natural gas or water bills are. Only after living for a full cycle (12 months = 4 seasons = full cycle) - including paying your yearly tax bill - will you have a firm idea as to what needs doing and what can wait....and how much you have left in the bank after that. I say enjoy your new home. Love it for the steal that it is! Start saving your money and your renovation ideas. Know that living in it will equip you for the future you will have with it. And be happy in that knowledge. Time will tell you what is needed and when....See MoreBefore/After small bathroom reno, suggestions for finishing touches?
Comments (19)Thanks everyone, looks like white towels is the way to go. @mercurygirl - I forgot to put the old blind back up (it's a simple white roller blind), but have been contemplating putting in a new blind instead. A wood blind is a nice idea, thanks @sandi125 yes the before I think is original from the 80s. The kitchen has similar cabinets and will be the next project - but I think I will wait and give myself a bit more time and planning for that one :)...See Moresalex
6 years agoeam44
6 years agolast modified: 6 years agosmalloldhouse_gw
6 years agosheloveslayouts
6 years agosmalloldhouse_gw
6 years agoCabinetix, Inc.
6 years agosmalloldhouse_gw
6 years agocuteteach32
6 years agoS D
6 years agoherbflavor
6 years ago
Related Stories

KITCHEN DESIGNKitchen Remodel Costs: 3 Budgets, 3 Kitchens
What you can expect from a kitchen remodel with a budget from $20,000 to $100,000
Full Story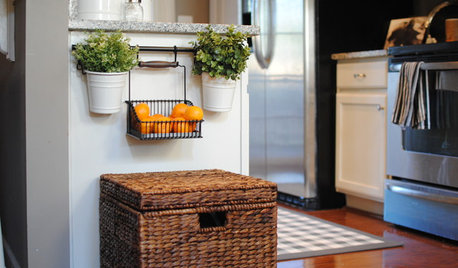
KITCHEN DESIGNEasy Green: 10 Small Kitchen Changes to Make Today
Taking small steps in going green can lead to big results over time, and starting in the kitchen is a smart choice
Full Story
SMALL KITCHENSKitchen of the Week: A Small Galley With Maximum Style and Efficiency
An architect makes the most of her family’s modest kitchen, creating a continuous flow with the rest of the living space
Full Story
SMALL KITCHENS10 Things You Didn't Think Would Fit in a Small Kitchen
Don't assume you have to do without those windows, that island, a home office space, your prized collections or an eat-in nook
Full Story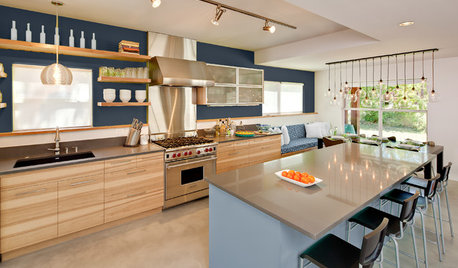
MOST POPULARChoosing Color: See How 3 Bold Palettes Change 1 Kitchen
Designed to be flexible when it comes to color, this kitchen easily handles different color schemes
Full Story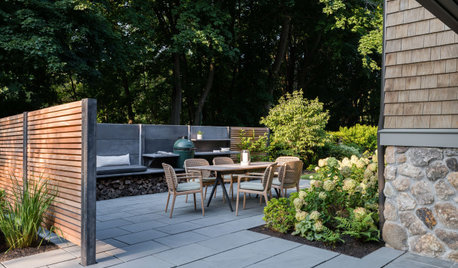
LANDSCAPE DESIGNBefore and After: 3 Side Yards Add Outdoor Kitchens and Seating
Designers turn underutilized outdoor spaces into places for cooking, lounging and more
Full Story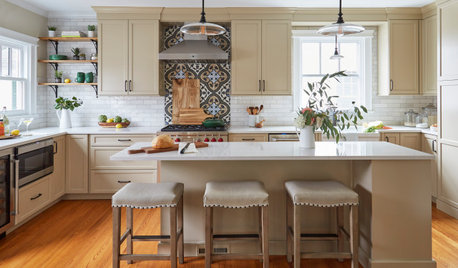
KITCHEN MAKEOVERSBefore and After: 3 Remodeled Kitchens With a Vintage Vibe
A hand-painted hood, a brick fireplace and patterned porcelain tiles add classic charm to these renovated kitchens
Full Story
KITCHEN DESIGNBefore and After: 3 Kitchens With a Great Eat-In Space
See how designers created cozy spots for family meals in these kitchen areas
Full Story
KITCHEN DESIGNKitchen of the Week: An Austin Galley Kitchen Opens Up
Pear-green cabinetry, unusual-size subway tile and a more open layout bring a 1950s Texas kitchen into the present
Full Story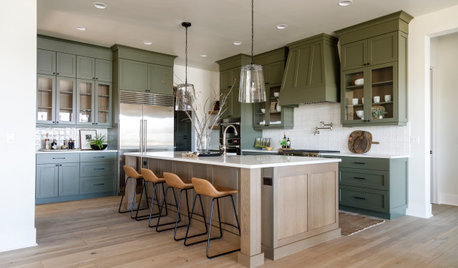
KITCHEN LAYOUTSMove Over, 3-Zone Kitchen. Meet the 5-Zone Kitchen
With open-plan kitchens so popular, has the classic kitchen triangle had its day?
Full Story





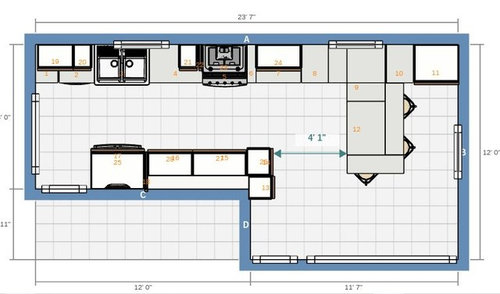





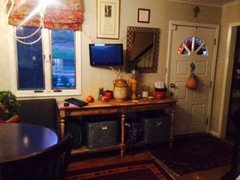




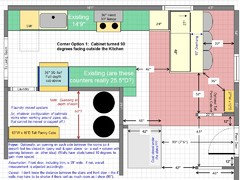

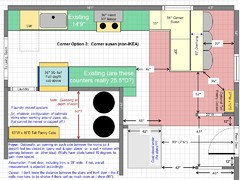
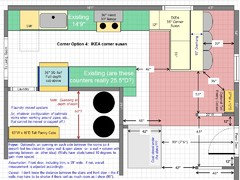




jesslake