Door height with 10' ceilings
Carla Adams
6 years ago
Featured Answer
Sort by:Oldest
Comments (48)
Related Discussions
Front door is 80' tall & ceilings are 10', what height for
Comments (21)That transom is taller than 14" I feel sure. For reference, the mullions are either 7/8 or 1 1/8th or in that vicinity. Then you have a couple of inches at least of trim around the spider web to hold the glass before you get to the door trim. . . I would insist on a CAD drawing of your door before you purchase it to see how it will look. This is not the best picture of this house but it is one I love in Atlanta where we got the idea for the narrow french doors we have in our new house. The ceilings in this house are 10' I think and the french doors across the front (hidden by the boxwoods in this picture) are 8'. The front door is a good bit shorter - maybe even the 80" of your original thought. The transom is not a spiderweb, but a beautiful custom design that is not shown well in this picture. The foyer doesn't have flanking closets like you describe, but the rest of the house also has 8' doors . . . Here is a link that might be useful:...See MoreNeed advice ASAP on windows & doors for 10 foot ceilings! Please!
Comments (28)We are currently building, and we did 6'8" doors on our lower level, which has 10' ceilings. The exterior doors have transoms, which are at a consistent header height with all the windows. We toured MANY homes when we were researching plans and preparing to build. I just couldn't get used to 8' doors. They just didn't look right to me. To each their own I guess!...See MoreFor a 10 ft ceiling, what should be the height of mouldings?
Comments (2)Found this on Houzz by Googling your question - [How to Size Interior Trim for a Finished Look[(https://www.houzz.com/magazine/how-to-size-interior-trim-for-a-finished-look-stsetivw-vs~2934773)...See MoreConsidering 9' Patio Doors with 10' Ceiling
Comments (12)My financial concerns would be 2 fold and they have been mentioned already. A 12 inch support may be tough without steel if this is a 2 story house. Steel is not that expensive but considerably more than wood. The next concern is on the cost of the doors. 8 foot is pretty common, 9 is not. I would expect a doubling of cost. Are you doing crown molding and window casing? Obviously 12 inches is enough but if you do a heavy crown (which you usually want with 10 foot ceilings) and window/door casing - it is tight. I don't know my modernist from my contemporary - I just call it modern. In my limited experience here - they don't use a lot of trim and then taking doors and windows close to the ceiling makes more sense. So what style are you doing? I am building my 3rd house with 10 foot ceilings. Every single one of them has 8 foot doors with 8 foot as height of the windows. One exception - oceanfront house view wall has windows up to 9 feet. No crown, no window casing....See MorePensacola PI
6 years agocpartist
6 years agoVirgil Carter Fine Art
6 years agomark1993
6 years agoworthy
6 years agolast modified: 6 years agoMark Bischak, Architect
6 years agocpartist
6 years agoILoveRed
6 years agoBoomerSooner
6 years agopalimpsest
6 years agopeterchamber123
6 years agoSalem Dietz
4 years agodbrad
4 years agocpartist
4 years agoS Hansen
4 years agoshead
4 years agoS Hansen
4 years agoworthy
4 years agolast modified: 4 years agoVirgil Carter Fine Art
4 years agoB Carey
4 years agocpartist
4 years agoKaren
3 years agoS Hansen
3 years agoGN Builders L.L.C
3 years agoSalem Dietz
3 years agoBecca Neu
3 years agostrategery
3 years agoS Hansen
3 years agoS Hansen
3 years agoGN Builders L.L.C
3 years agoS Hansen
3 years agoGN Builders L.L.C
3 years agoKaren
3 years agoKaren
3 years agoKaren
3 years agoLeMaster Home builders
3 years agoalanders
3 years agohs2021
2 years agoKaren
2 years agoEXCELSIOR INC.
last yearcpartist
last yearEXCELSIOR INC.
last yearlast modified: last yearagbhw
11 months ago
Related Stories
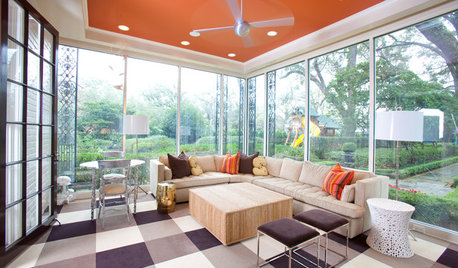
MOST POPULARHeads-Up Hues: 10 Bold Ceiling Colors
Visually raise or lower a ceiling, or just add an eyeful of interest, with paint from splashy to soothing
Full Story
DECORATING GUIDESEasy Reference: Standard Heights for 10 Household Details
How high are typical counters, tables, shelves, lights and more? Find out at a glance here
Full Story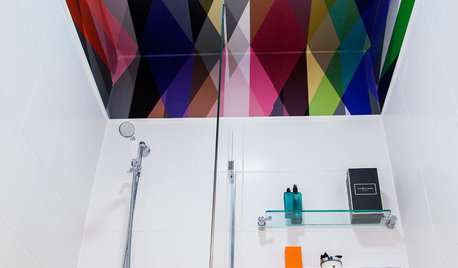
CEILINGS10 Times When Wallpapering a Ceiling Is a Good Move
Don’t ignore the blank canvas above your head. Wallpaper can transform it into a fabulous feature
Full Story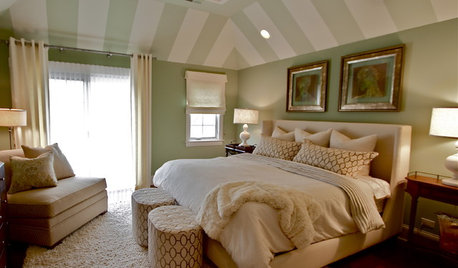
CEILINGSThings Are Looking Up: 10 Ideas for Decorating Your Ceiling
Whether you wrap it in silver leaf or stencil on your favorite design, your ceiling is ready for its close-up
Full Story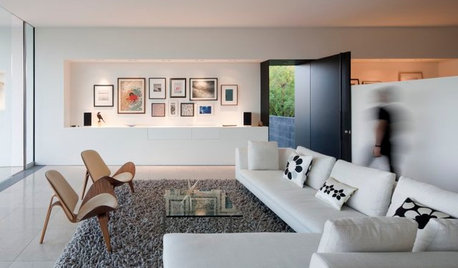
ARCHITECTURE10 Custom Doors That Uncover Meaning
Break out of the standard-door rut by learning a significance that few people ever consider
Full Story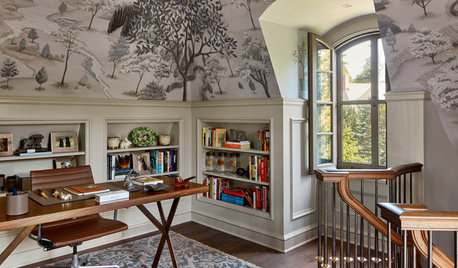
WALL TREATMENTS10 Home Offices With Wallpapered Ceilings
Take a break from your screen and look up! See how a wallpapered ceiling can take your workspace to the next level
Full Story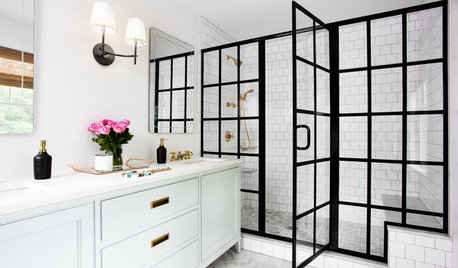
SHOWERS10 Reasons to Go for Black-Framed Shower Doors
Add drama, elegance or industrial chic to your bathroom with these metal-framed glass doors and windows
Full Story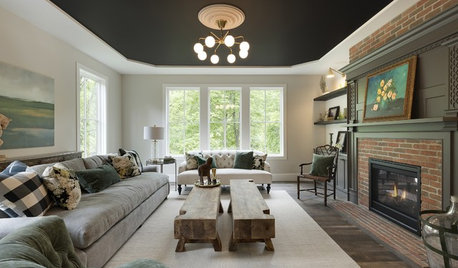
DECORATING GUIDESThe Fifth Wall: Creative Ceilings Take Rooms to New Heights
A plain white ceiling isn’t always the best choice for a room. Consider these options for soothing to stunning effects
Full Story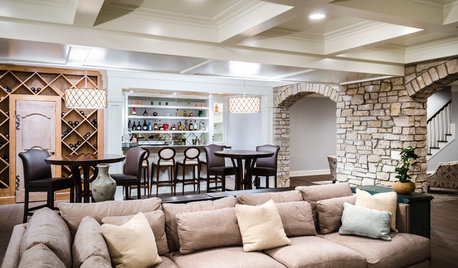
BASEMENTSBasement of the Week: Stone Arches, a Fun Ceiling and a Secret Door
Custom details turn a dark space into a bright and inviting entertainment lounge with a bar, games area, bathroom and more
Full Story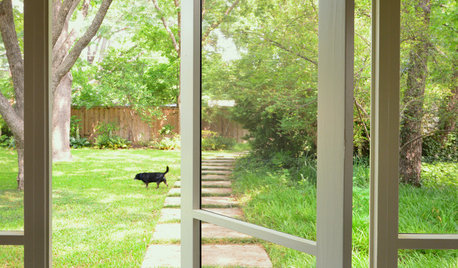
DOORS10 Ways to Work Screen Doors, Inside and Out
Take this functional feature up a notch with one of the many alternative door styles available
Full Story


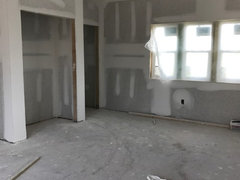
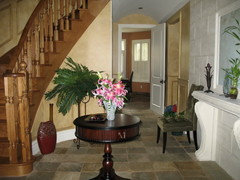
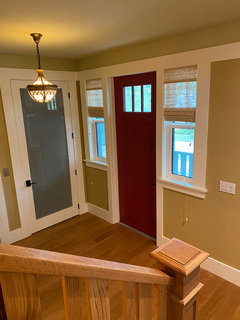
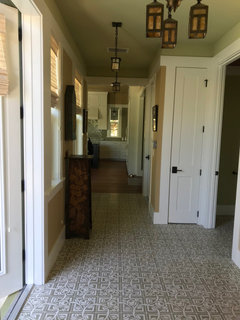
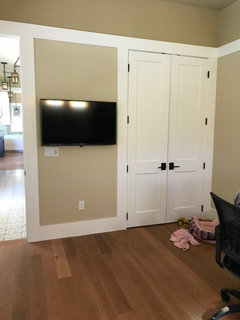
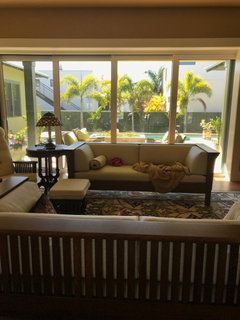
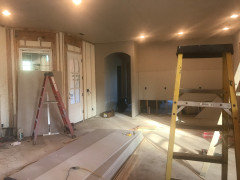
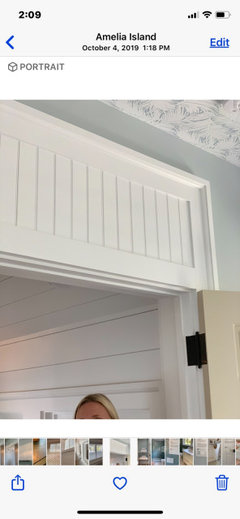
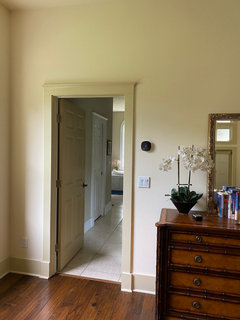
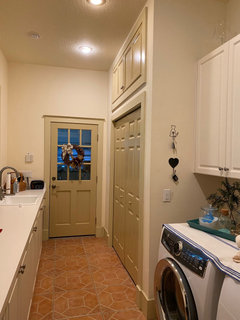
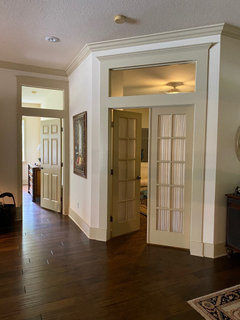
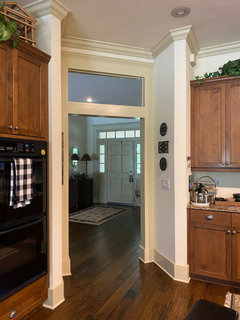
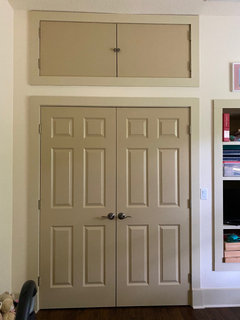
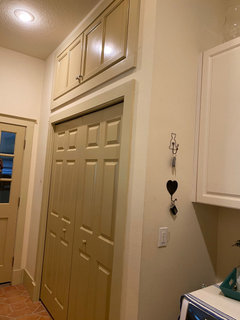
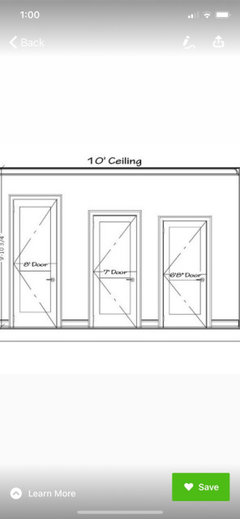



cpartist