Upstairs design help
6 years ago
Featured Answer
Sort by:Oldest
Comments (18)
- 6 years ago
Related Discussions
Remodel help! Need new configuration for upstairs..
Comments (1)Bump...See MorePlease help me decorate upstairs loft game room!
Comments (6)Not sure you would be open to it, but carpet, rather than wood, will help absorb some of the noise from the area. I would try to incorporate your husband's sports decor. It will mean a lot to him, and your son may enjoy it, too. The space can remain a "cave" yet, as it's not very visible from your main living area. How old is your son? I'd get him involved in choosing the decor. It will make a difference in how he "owns" the room and takes care of it....See MoreUpstairs landing design dilemma
Comments (8)I would say one armchair, lamp, small table. A reading nook. I wouldn’t put two chairs as I doubt it would be used for more than one person - likely two people planning to sit and chat would be downstairs. I guess I’m just wondering if it would actually get used as a reading nook. Sometimes these arrangements are better in theory than in practice....See More2 story great room - how to design to lessen noise upstairs?
Comments (37)Spaces that are open to each other in any way will be impossible to separate acoustically so the design of the upper corridor will not help much. If the bedrooms are acoustically isolated they should be fine. Acoustic isolation consists of walls and ceilings with double layer drywall on resilient channels or metal channels supported on resilient clips. Cavity insulation will only help where there are sound leaks in the walls or floors so its worthwhile but not enough by itself. Doors should be solid core wth perimeter acoustic seals and perhaps a drop seal at the floor....See More- 6 years ago
- 6 years ago
- 6 years ago
- 6 years ago
- 6 years ago
- 6 years ago
- 6 years ago
- 6 years ago
- 6 years ago
- 6 years ago
- 6 years ago
- 6 years ago
- 6 years ago
- 6 years ago
- 6 years ago
- 6 years ago
Related Stories

KITCHEN DESIGNKey Measurements to Help You Design Your Kitchen
Get the ideal kitchen setup by understanding spatial relationships, building dimensions and work zones
Full Story
BATHROOM DESIGNKey Measurements to Help You Design a Powder Room
Clearances, codes and coordination are critical in small spaces such as a powder room. Here’s what you should know
Full Story
REMODELING GUIDESKey Measurements to Help You Design the Perfect Home Office
Fit all your work surfaces, equipment and storage with comfortable clearances by keeping these dimensions in mind
Full Story
STANDARD MEASUREMENTSKey Measurements to Help You Design Your Home
Architect Steven Randel has taken the measure of each room of the house and its contents. You’ll find everything here
Full Story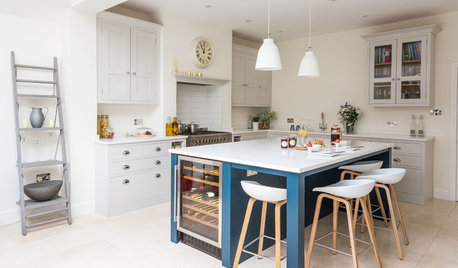
DECORATING 101Interior Design Basics to Help You Create a Better Space
Let these pro tips guide you as you plan a room layout, size furniture, hang art and more
Full Story
MOST POPULAR7 Ways to Design Your Kitchen to Help You Lose Weight
In his new book, Slim by Design, eating-behavior expert Brian Wansink shows us how to get our kitchens working better
Full Story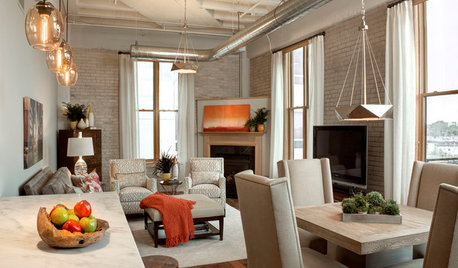
LOFTSDesigner Helps a Couple Adjust to Loft Living
A careful balancing of refined and industrial touches creates an inviting home in downtown Milwaukee
Full Story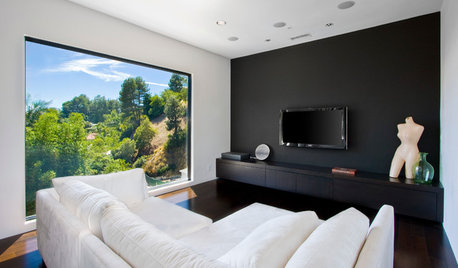
DECORATING GUIDESGot a Problem? 5 Design Trends That Could Help
These popular looks can help you hide your TV, find a fresh tile style and more
Full Story
UNIVERSAL DESIGNMy Houzz: Universal Design Helps an 8-Year-Old Feel at Home
An innovative sensory room, wide doors and hallways, and other thoughtful design moves make this Canadian home work for the whole family
Full Story
GARDENING GUIDESGreat Design Plant: Common Boneset Helps Good Bugs Thrive
Support bees, moths and butterflies with the nectar of this low-maintenance, versatile and tactile prairie-style plant
Full Story


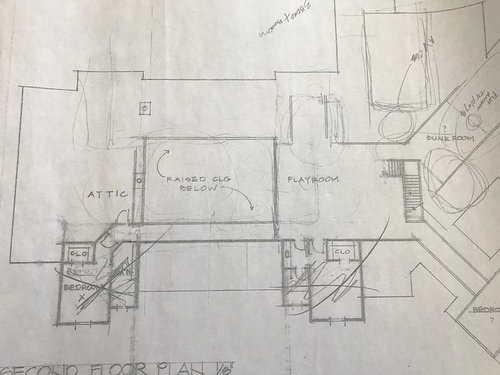
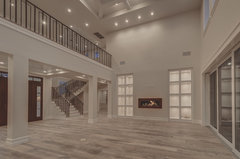


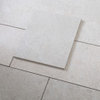
One Devoted Dame