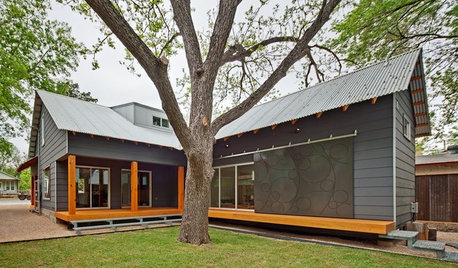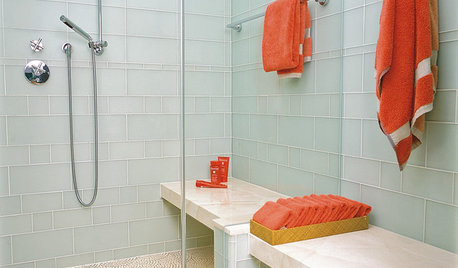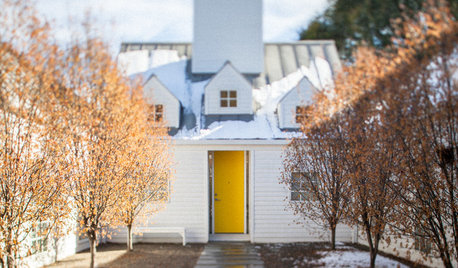House plans
6 years ago
last modified: 6 years ago
Featured Answer
Sort by:Oldest
Comments (13)
- 6 years ago
- 6 years ago
Related Discussions
FamilyHomePlans.com Plan 75134 ?
Comments (32)We just bought a plan from family house plans (gargling house) was a complete waste of money ,except we got floor plan . We just paid architect 3500. To fix what they did. Just find local architect to do it. We found a guy that our builder knows who charged us a $1. Per square foot. Somif you are seriously building a house stay away from online plans . Just find floor plan you like and take it to a real architect. And don’t use there modification service either they screwed up main beam in basement when they added basement . Unless you want to baby set them . Good luck with your project! What you are suggesting is copyright infringement and no licensed architect worth his license would agree to do that. Maybe a CAD designer, but not someone licensed....See MoreAnyone build this house plan before? Nicolas Lee plan 888-15
Comments (48)Well...this house is designed with a strong exterior-interior linear concept as the fundamental basis for design. While some minor exterior and interior modifications may be possible, there are limits to what modifications may be made without losing the all important concept. If the concept doesn't work for someone, the best strategy is to look for another house designed with a concept which is a better fit....See MoreNeed Floor Plan/House Plan
Comments (3)I would add... when you bring photos, figure out why you like them and articulate it to the architect. From the photos that you linked, you might really like the white exterior color and styling and the architect thinks you liked it for the courtyard garage entrance. Just be prepared to know why you like something :)...See MoreContemporary Style House Plan 82405 Family Home Plans
Comments (6)Yes, well, if someone had to take a #2 during the dinner party...party is over. For 1000 square feet it does "feel" bigger. I have seen similar where the loft is a library or office and having a bath up there is not necessary. The ext colors could be different. If you are on a very strict budget maybe this would work. Otherwise as Mark says you can probably do better....See More- 6 years ago
- 6 years ago
- 6 years ago
- 6 years ago
- 6 years ago
- 6 years ago
- 6 years ago
- 6 years ago
- 6 years agolast modified: 6 years ago
- 6 years ago
Related Stories

ARCHITECTUREOpen Plan Not Your Thing? Try ‘Broken Plan’
This modern spin on open-plan living offers greater privacy while retaining a sense of flow
Full Story
REMODELING GUIDESHome Designs: The U-Shaped House Plan
For outdoor living spaces and privacy, consider wings around a garden room
Full Story
REMODELING GUIDESGreat Compositions: The L-Shaped House Plan
Wings embracing an outdoor room give home and landscape a clear sense of purpose
Full Story
REMODELING GUIDESHouse Planning: When You Want to Open Up a Space
With a pro's help, you may be able remove a load-bearing wall to turn two small rooms into one bigger one
Full Story
BATHROOM DESIGNHouse Planning: 6 Elements of a Pretty Powder Room
How to Go Whole-Hog When Designing Your Half-Bath
Full Story
KITCHEN DESIGNHouse Planning: How to Set Up Your Kitchen
Where to Put All Those Pots, Plates, Silverware, Utensils, Casseroles...
Full Story
REMODELING GUIDESHouse Planning: How to Choose Tile
Glass, Ceramic, Porcelain...? Three Basic Questions Will Help You Make the Right Pick
Full Story
CONTEMPORARY HOMESHouzz Tour: Sonoma Home Maximizes Space With a Clever and Flexible Plan
A second house on a lot integrates with its downtown neighborhood and makes the most of its location and views
Full Story
REMODELING GUIDESPlan Your Home Remodel: The Design and Drawing Phase
Renovation Diary, Part 2: A couple has found the right house, a ranch in Florida. Now it's time for the design and drawings
Full Story
HOUZZ TOURSMy Houzz: A Master’s Design Goes Green and Universal
Adapting $500 house plans in Pittsburgh leads to planned Platinum LEED certification and better accessibility for one of the owners
Full Story




rrah