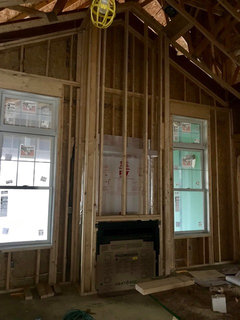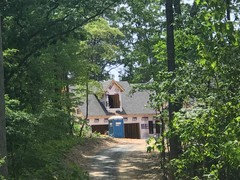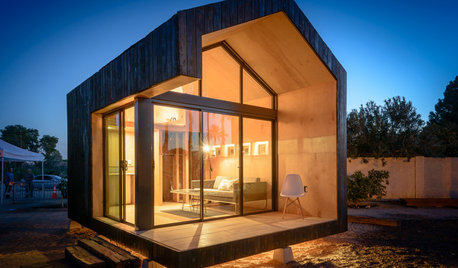FamilyHomePlans.com Plan 75134 ?
Does anyone know anything about the plans on this site? Who is the architect? Looking to see if I can find anyone who has built this one:
http://www.familyhomeplans.com/plan_details.cfm?PlanNumber=75134
Comments (32)
just_janni
7 years agoIt's amazing to me that with ALL THAT ROOF, there's only a bonus room on a second floor that is part of the square footage. All the space under that roof is basically wasted. The house has a ton of unnecessary angles and its so deep, light will be impossible to penetrate into the interior rooms.
The net out of it - is that the design drives a bunch of cost that will bring the $/sq foot very high. If you are trying to get a house to appraise, that will be an issue. (Besides the problematic design issues decreasing it's livability)
jpniner
Original Author7 years agoThe cost estimator on their website for the Charlotte NC places build cost with basement foundation between 320 and $420 depending on materials.
User
7 years agoDavid Wiggins is who the plan belongs to. We also loved this plan. We are building a smaller similar version that is also a David Wiggins plan. It is beautiful.
Anglophilia
7 years agoI know Charlotte real estate prices are higher than my area, but my house has larger rooms and would sell for half the cost to build this one. You're getting a very small house for a LOT of money and it is interchangeable with virtually every house people post on GW.
jpniner
Original Author7 years agoNot $320/foot, $320,000 - $420,000 depending on grade of materials.
cpartist
7 years agoWith the size of that roof and all those angles, I'd be very surprised if you could build it for that price in Charlotte, NC.
Of course my question is why would you want a house that will not allow much light if any into the interior of the house?
jpniner
Original Author7 years agoI'm not sure on this plan other than the cost estimator that FamilyHousePlans offers. That said I had a local builder give me his basic formula for Fixed Pricing(on some Frank Betz Plans): $110/ft for 1st floor, $100/ft for 2nd floor, $25/ft basement framed, $50/ft garages and porches....that was for upper end of quality, not highest but above average. Distressed hardwoods on main, good cabinets, Soapstone countertops, etc.
The issue I'm having is some builders are quoting me way higher on same specs/plans.just_janni
7 years ago^^^ I am in Raleigh and that seems amazingly low - even if you add land pricing. Does that include utilities? I'd be astounded to get that level of a build for that - unless we're talking about vast differences in overall fundamentals - like windows / doors / other finishes. the interior finishes you cite are pretty high end.
Holly Stockley
7 years agoThis is an excellent explanation of why "cost per sq foot" is such a deceptive metric. It would probably also apply to why online cost calculators for houses are wildly inaccurate:
http://www.builderonline.com/money/economics/the-square-foot-pricing-mystery_ojpniner
Original Author7 years ago@jannicone - They are contract/fixed prices which include landscaping, etc. These are builders just outside of CLT, builders in CLT would definitely be higher. They often seem to quote to the market/appraisal value instead of cost.
When you average the cost out with the Unfinished basement foundation piece it comes in the $140-150/ft range. With the utilities and landscaping baked in.jpniner
Original Author7 years agoI had an offer on the Frank Betz Coventry w/$8k for Landscaping/Irrigation as part of it at $419k. That was for 3k finished square footage and another 2k Unfinished basement. Distressed hardwoods on main, etc. Mix of Hardie plank, Shake, Stone and Pine trusses on exterior.
lonestar me
7 years ago@jpniner, can you please let me know which builder it is? I am in CLT area too and looking to build soon. still exploring some plans.
jpniner
Original Author7 years agoThanks for finding the architect, so far can't find any completed pics out there to get a feel and see interior lighting issues that may be there?
I'm probably just going to go with a Betz plan but I like the 45 degree garages.Stephanie Snow
5 years agoHas anyone here built this home? We're breaking ground now to begin construction on it with some modifications.
emgauer
5 years agoStephanie- please keep us updated on your build. We also plan to build this home! There are some modifications we will be making as well. What were yours?
Mark Bischak, Architect
5 years agolast modified: 5 years agoThe OP has started a handful of threads on different house plans to the tune of, "What do you think about this one?"
Hopefully she has engaged a local architect to help her design her dream home instead of someone else's.
Stephanie Snow
5 years agoEmgauer,
Our framing, windows/doors, roof and plumbing are done. Working on the electric/HVAC this week. The major things we changed was moving the double sided fireplace to the wall in the living room. We made it one sided and the two doors are now windows flanking it. Our door to the back patio is where the right side window is in the kitchen nook. I think it helped keep the space more open and I like that you still get the view of the fireplace when you walk in the front door. Looking forward to drywall soon. No major setbacks so far aside from a big ice storm/power outage over Thanksgiving. Loving it so far!Stephanie Snow
5 years agolast modified: 5 years agoFirst picture is the fireplace between two windows. Those were doors on the original plan. Second picture shows the view from the front door. I think moving the fireplace keeps it more open.
We’re building outside of Pittsburgh.


emgauer
5 years agoStephanie, that looks great! I love it! This is the same change we will be making as well! Can’t wait to see more pictures!
laurie clark
5 years agoStephanie thanks so much for sharing. We are seriously considering this plan to build in Alabama. We would love to see any other pictures you have of other areas of the house as well as keeping up with it as you go. TY Mickie
ehtalbert
5 years agoWe are just breaking ground on this home in North Carolina, we are so excited! We modified the roofline to make it less expensive, but overall have left the house pretty true to the plans.
HU-307736972
5 years agoStephanie, I cant wait to see your photos! My husband and I are trying to decide which house we want to build. I keep coming back to this plan! I have seen some pictures online but want to see more. We were just having the discussion about the fact that we wanted to move the fireplace and then I came upon his chat room. You had the perfect idea, makes the room seem so much more open! Love it!!
HU-752852748
4 years agoWe just bought a plan from family house plans (gargling house) was a complete waste of money ,except we got floor plan . We just paid architect 3500. To fix what they did. Just find local architect to do it. We found a guy that our builder knows who charged us a $1. Per square foot. Somif you are seriously building a house stay away from online plans . Just find floor plan you like and take it to a real architect. And don’t use there modification service either they screwed up main beam in basement when they added basement . Unless you want to baby set them . Good luck with your project!
ehtalbert
4 years ago
It’s coming along! You can also check out our blog that is following our building process!
cpartist
4 years agoWe just bought a plan from family house plans (gargling house) was a complete waste of money ,except we got floor plan . We just paid architect 3500. To fix what they did. Just find local architect to do it. We found a guy that our builder knows who charged us a $1. Per square foot. Somif you are seriously building a house stay away from online plans . Just find floor plan you like and take it to a real architect. And don’t use there modification service either they screwed up main beam in basement when they added basement . Unless you want to baby set them . Good luck with your project!
What you are suggesting is copyright infringement and no licensed architect worth his license would agree to do that. Maybe a CAD designer, but not someone licensed.








Virgil Carter Fine Art