Small apartment furniture layout help!?
Justin James
6 years ago
Featured Answer
Sort by:Oldest
Comments (8)
Justin James
6 years agolast modified: 6 years agoRelated Discussions
Thoughts on kitchen layout for small NYC apartment.
Comments (41)hello to all. Sorry for taking so long to respond, just returning after some time with the family in Michigan, where, might I mention, I could get some beautiful real estate for what we pay for a little apartment in Brooklyn. But that's not news to anyone. I have to say the thoughtful responses I've received on this thread, aside from being helpful, have warmed my heart. Ok, hope some of you are still out there. We're not yet certain where the dining area will go. The two obvious choices are by the doors to the patio or across from the kitchen. Either will work fine for the dining. The more important consideration is how we want to configure the living room. Sena01, I like what you did with that layout. (My favorite part is the door that leads to the idyllic green pastures outside, ah, if only. It actually goes to the bedrooms, but you couldn't know that as I left that part out.) There will be a door to the patio on the wall with the radiator. Do you still think the table would work there? The location of the island would in fact work better there as it would not be as close to the entry door. I have to see if the dimensions will allow that layout as when the architects did the drawings they didn't seem to be able to include the dishwasher. Cpartist. Funny you mention mocking up the design with boxes. I tried to build an island with cardboard. I'm no carpenter. It wouldn't stay up but I got some worthwhile raised eyebrows from my kids while doing it. The boxes are a much better idea. Nice thought with your placement of the fridge. We've thought a lot about that and would very much consider it if it weren't for the fact that there is a 10 inch column (that the architects left out of the drawing) at that end of the wall in the kitchen that would push any appliance forward about 5 inches. I love that it would allow us to get the oven as hidden as possible from the living space. It would mean, however, breaking with the clean lines of the cabinetry by about 5 inches. We won't know exactly how it would look until we start breaking some walls down, which I'm considering doing very soon because I can't stand trying to design this space not knowing the complete aspect of the room. I'd like to check out some design rooms to see what a 12 inch drawer/cabinet looks like. I do think we can squeeze and 18 or 20in island, however, that would allow the door to swing entirely open and would allow for us to enter without having to step around the island. By the way, you are all so good with these computer generated designs. What would take me a lifetime you seem to have little difficulty with. Can I ask what software you use? Hope at least some of you are still listening....See MoreHelp with furniture and lighting layout in new apartment
Comments (8)IMO the bookshelves are not holding books and look really cluttered put the books from the DR in those shelves then get rid of the rack in the DR Remove all the shelves forn the center of the unit in the LR and get a TV to fit there . I love the sofa and Eames the light fixture would be better with an LED bulb in 4000K to avoid the yellow cast .The lamps on the sideboard in the DR are to small get all matching chirs for the DR remove the table cloth you need a larger rug in the DR or none at all. All that storage in the LR will be agodsend when the toys start taking over the adult space....See Morei need help .. lounge and kitchen layout in small awkward apartment ..
Comments (2)if it is being built why not make sure the TV has a proper space and not decide on a huge sectional in a small space . Please make all the flooring the same , no change for the kitchen. Post just the meaurements you are working with not any furniture there at all. I deally also in feet and inches for most readers here ....See MoreHELP!!!! Small TV/sitting room furniture layout
Comments (9)Here's a revised layout. Your room, because of the odd size, is all about furniture scale. All of the seating should be low back and not over sized or "puffy". Think a more tailored design with a down dacron wrap cushion with a lush fabric. With a sectional not more than 9'-0" , you will have plenty of space on either side for walk thru. Consider the new Sunbrella or Perennials high performance fabrics for all of the upholstery, these fabrics are wonderful for a family room and indestructible. I have tested them out for a client with catsup and clean up was a dream! Also a smaller scaled sofa facing the fireplace/tv with a console behind, slightly protruding into the dining space to visually create a wider room. That's a low interesting bench in front of the fireplace. Everyone on here always thinks I put too much furniture in a space. I am used to designing NYC apartments where space is at a premium and entertaining is key. This a room for an invitation to relax, read, play games and enjoy your family. Hope this will inspire you!...See MoreShades_of_idaho
6 years agoJustin James
6 years agoJustin James
6 years agoShades_of_idaho
6 years agoJustin James
6 years ago
Related Stories

HOMES AROUND THE WORLDHouzz Tour: 2-Bedroom Apartment Gets a Clever Open-Plan Layout
Lighting, cabinetry and finishes help make this London home look roomier while adding function
Full Story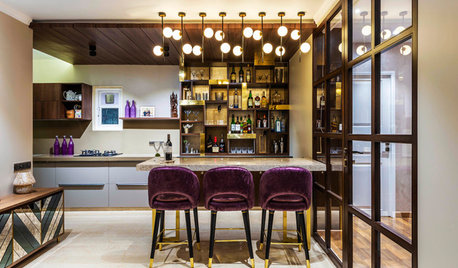
HOUZZ TVSee a Small Apartment Become a Glamorous Dream Home
A homeowner uses Houzz to find designers to update her 860-square-foot flat in India with bold furniture and materials
Full Story
DECLUTTERINGDownsizing Help: Choosing What Furniture to Leave Behind
What to take, what to buy, how to make your favorite furniture fit ... get some answers from a homeowner who scaled way down
Full Story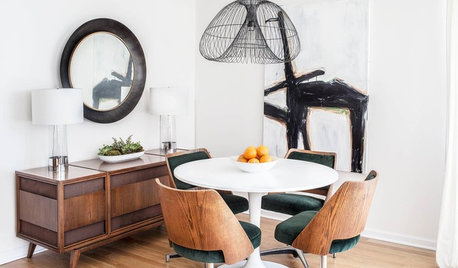
FURNITURE10 Furniture Essentials for Small Spaces
Here are items to opt for when a full-size sofa would be the elephant in the room
Full Story
HOUZZ TOURSMy Houzz: Fresh Color and a Smart Layout for a New York Apartment
A flowing floor plan, roomy sofa and book nook-guest room make this designer’s Hell’s Kitchen home an ideal place to entertain
Full Story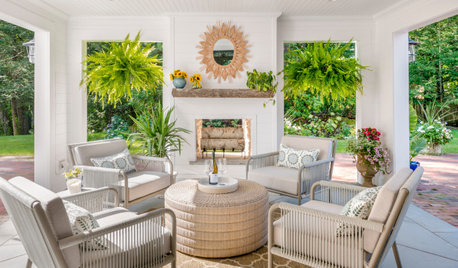
OUTDOOR ACCESSORIESKey Measurements for Planning Your Outdoor Furniture Layout
Learn how much space you need for al fresco dining and seating to ensure a comfortable and inviting outdoor living space
Full Story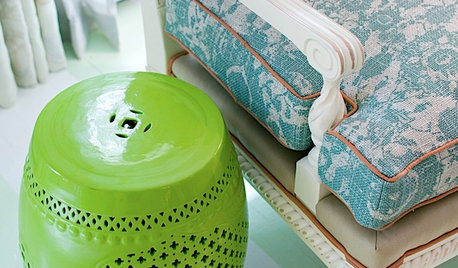
DECORATING GUIDESThe Most Helpful Furniture Piece You May Ever Own
Use it as a table, a seat, a display space, a footrest ... and indoors or out. Meet the ever-versatile Chinese garden stool
Full Story
SMALL SPACESDownsizing Help: Think ‘Double Duty’ for Small Spaces
Put your rooms and furnishings to work in multiple ways to get the most out of your downsized spaces
Full Story
SMALL SPACESDownsizing Help: Storage Solutions for Small Spaces
Look under, over and inside to find places for everything you need to keep
Full Story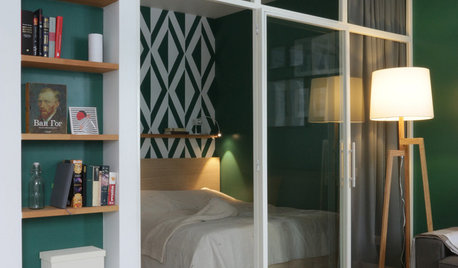
APARTMENTSHouzz Tour: A Small Apartment Makes Room for the Important Things
The owners of this Russian studio knew exactly what they wanted. Full-size bedroom? Check. TV and dishwasher? Not needed
Full StorySponsored
More Discussions





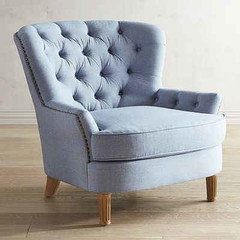
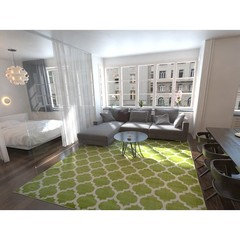


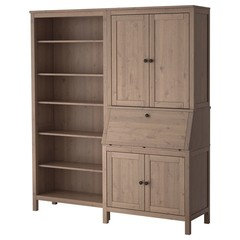


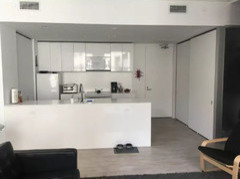



Shades_of_idaho