WWYD - Odd Entry
rubyclaire
6 years ago
Featured Answer
Sort by:Oldest
Comments (43)
palimpsest
6 years agolast modified: 6 years agoRelated Discussions
wwyd: entry/mudroom/laundry/pr
Comments (5)I like it Deedles. Thank you. I had actually been trying to figure out a way to get more bench space and to have the bench be an "L". Is the powder room too tiny though? I think it will be about 36"x 77". I noticed that you just revealed a lovely little powder room. Do you mind me asking its dimensions? Another concern I have is the venting of the dryer. In the original drawings I would pull the sink forward to create a box for the vent pipe and use the other space as storage. If I go with the way you have it drawn I guess I would bring the vent pipe up to the ceiling and box it in....See MoreOdd Front door entrance
Comments (7)Agree with everything d said. If budget doesn’t allow for all that, I’d at least try to change the front door as a priority. Examples of lighting styles: https://www.lampsplus.com/sfp/3X096/?cm_mmc=GOO-SH--NA--NA-_-3X096&sourceid=DFGPD3X096&gclid=EAIaIQobChMIksvfh87f2gIVx7jACh06KwlaEAQYAiABEgJjN_D_BwE In the meantime, if you’d like a planter there (as long as it wouldn’t impede getting to the door, of course), some visuals below. Again, agree with d_gw about reworking the area to give you a wider walkway area. The large shrub and bed to the right (in pics) hides, and makes it hard to get to, your door. If you can’t change the walkway now, I’d still consider taking out the shrubs on that side to open things up ... either replace with more groundcover, a boulder/decorative rock, bench, etc....See MoreOdd Entryway decor, please help
Comments (4)Yes....what was the problem with the trees? This room would look great filled with well-chosen, i.e. tall and stately and glamorous, plants. The light available would let them thrive and they can't hurt the porcelain floor. The space looks to be at least 12 feet high, so you need to be careful of scale for anything you put there....normally scaled furniture, tables etc. may look really off. Is there any particular function you need here? Do you already have storage for shoes, coats, umbrellas near this entrance? What is your climate, how hot or cold will this space get seasonally, is there a risk of mud being tracked in? One obvious item....those little ceiling lights in no way match the size and glamour of this space, they will need to be changed out, but only as part of an overall redesign....See MoreWhat to do with my odd open concept entryway?
Comments (1)I wold do a round rug....See Morerubyclaire
6 years agorubyclaire
6 years agorubyclaire
6 years agobossyvossy
6 years agolast modified: 6 years agobossyvossy
6 years agorubyclaire
6 years agobossyvossy
6 years agolast modified: 6 years agorubyclaire
6 years agorubyclaire
6 years agorubyclaire
6 years agorubyclaire
6 years agorubyclaire
6 years agomelle_sacto is hot and dry in CA Zone 9/
6 years agolast modified: 6 years agorubyclaire
6 years agopalimpsest
6 years agoKathleen Squires
6 years agorubyclaire
6 years agolast modified: 6 years agorubyclaire
6 years ago
Related Stories
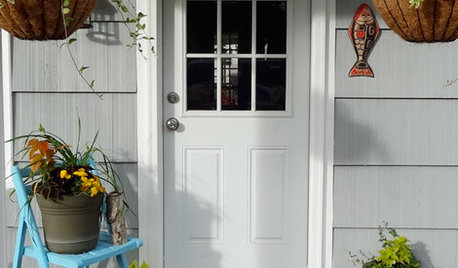
LANDSCAPE DESIGN10 Simple Ways to Personalize Your Front Entry
Set a welcoming tone for your home with stylish updates to your doorway, pathway and porch
Full Story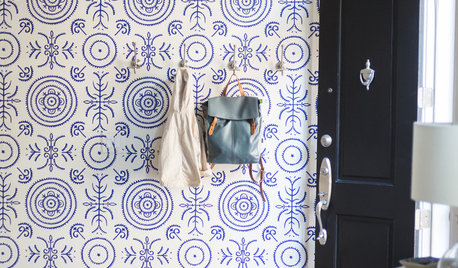
ENTRYWAYSDesign Recipes for a Fun and Functional Entry
These rooms in a variety of styles show how to create a welcoming first impression of your home
Full Story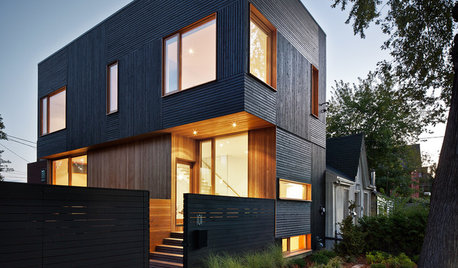
CURB APPEALEntry Recipe: Warmth, Style and Privacy in Toronto
A front porch dominated by wood and glass rises and pivots toward a side courtyard sheltered from street traffic
Full Story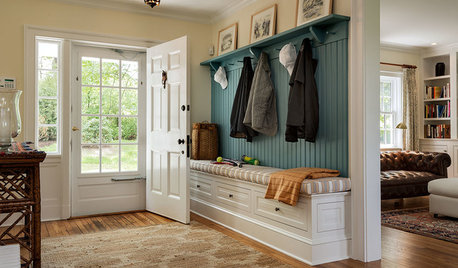
ENTRYWAYSEntry Refresh: 8 Great Places to Hang Up Your Coat
Take off your coat and stay awhile with outerwear storage that fits your entryway
Full Story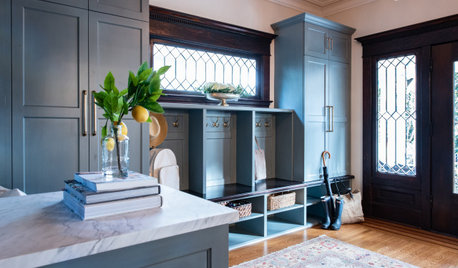
ENTRYWAYSDesigner Makes a 1906 Home’s Gracious Entry More Functional
A new landing zone and storage for coats, bags and shoes helps a Seattle family keep things tidy
Full Story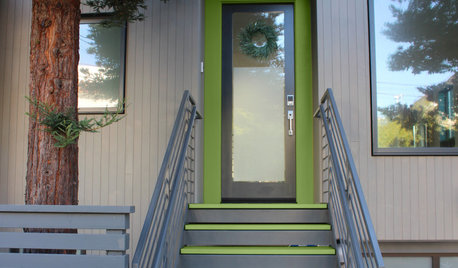
COLORYou Voted. She Painted. This Pro’s Entry Is Now Leafy Green
A designer recently invited Houzz users to choose the new color for her home’s entry. See how the new paint looks
Full Story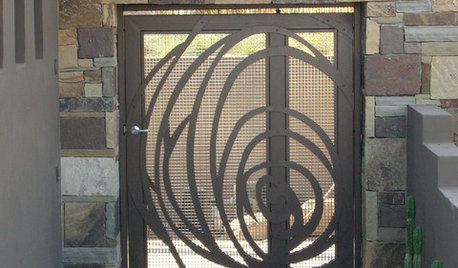
CURB APPEALGive Your Garden a Gate Mate
Keep pests at bay and boost privacy and protection on the home front with a stylish gate for your backyard, driveway or entry
Full Story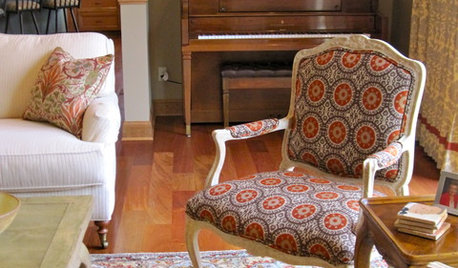
LIFEYes, You Have Room For a Piano
No matter how small your home is, odds are you can make a little extra space to tickle the ivories
Full Story
ENTRYWAYSPut On a Good Face: Design Principles for Home Fronts
Set the right tone from the get-go with an entry that impresses and matches the overall design of your home
Full Story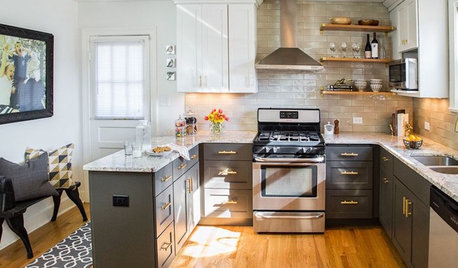
KITCHEN OF THE WEEKKitchen of the Week: Style and Storage in a Compact Space
A mix of splurges and saves creates a beautiful new kitchen and entry area
Full Story


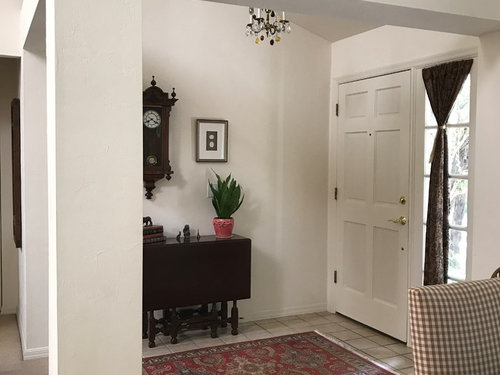





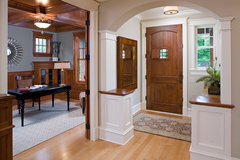



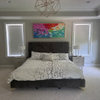
User