Need help w/kitchen layout review
6 years ago
Featured Answer
Sort by:Oldest
Comments (27)
- 6 years agolast modified: 6 years ago
Related Discussions
(Pathetic) Kit Layout/Need Help w/Lighting
Comments (0)It's primitive but hopefully semi-accurate :) The area to the right end of the kitchen used to be the dining part of the eat in kitchen. It's now basically a walk-thru. The red circles are where existing electrical is for two recessed lights. I'll have a pendant(s) over the bar. I'm thinking one will be enough?? There is a light over the sink. I'm going to use 5" recessed cans (IC and air tight). Ceilings are 8' Not much natural lighting. Where should I place the other cans? I know they're lined up over the edge of the counters. Everything will be on dimmers. Pendants, walk thru light and kitchen lighting all on separate switches. Thanks, Monica...See MoreHelp Needed w/ Layout and Placement of Refrigerator in Small Kitc
Comments (13)Thanks for your suggestions, All! You've given me much to think about. I was trying to figure out if a U shape would work, and it helps to see it drawn out. It would work, but I have to decide whether or not I should give up one or both of the angled cabinets. Love the look of the angles over a strict galley as it opens it up and will make it different from everyone else's in our community....The angled look would tie in so well with the other angles in our unit (It is not a rectangle, but more of a "wedge" shape - narrow at the front door and opening to a wide, panaramic waterview through sliders and picture windows.) Anyway, the angled opening would also would make it feel bigger...but it does cut down a bit on counter and storage space. Think we'll be fine with the cabinet space since the wall we are opening up is 5" thick, so we'll gain that space at the end of each side. We also will be taking the cabinets to the ceiling, so will gain an extra shelf in all wall cabinets. So, prefer the look that creates challenges...but it does help to hear from all of you so we can make these decisions after considering everything!...See MoreKitchen Layout help/review
Comments (16)@rantontoo, Gotcha, thanks it does make sense. So any different layout ideas to avoid the barrier issue? I guess I feel like there's an inherent trade off between efficient kitchens with good lines and ones with lots of counter & workspace... or have I just never seen a really well designed kitchen layout? :) There is a powder room directly behind where the fridge is, then the garage is on the other side of the powder room. Edit: Actually the powder room might only be behind the microwave area. Might be the hallway leading to the powder room right behind the fridge location. Either way, there is about 6' of the house indoors between the back of the fridge wall and the garage....See MoreKitchen-can't take it anymore, help w layout! want addition + mudroom
Comments (96)Here's another idea: Your foyer is the right size to be a half bath. And since it's across from the stairs, it's also naturally positioned off what will feel like a little hallway. You mentioned that the stack for the upstairs bathroom is somewhere over the dining room (I think on the wall between the dining room and the front porch)? If so, then the plumbing/sewer lines aren't far from the current foyer. The front door could move to where the front-facing living window is. This is one of the few fenestration changes you could make to the front of an old brick house that would look right because it involves only removing the few bricks below the window. This doesn't require reframing (so it's not expensive structural work), and you don't need to add any bricks (which is good because new brick work never matches quite right -- good enough for the less-visible sides of the house, but not something you'd want on the front). You said earlier that your living room is so long that you don't use part of it, so it shouldn't be any issue to define a small section at the end of the living room to be your foyer. There's also a couple handy walls there for hooks or a bench or a wardrobe or whatever foyer-like amenities you might want. I suspect it'd be an overall upgrade from your current foyer, which is pretty cramped. Meanwhile, moving the bathroom frees you up to devote the current half bath space to the kitchen. The result is a MUCH more functional galley kitchen. Since all the working areas of the kitchen are in one line and the walkway is a generous width, you could easily have three people working in this new kitchen. You'll also be flooding both the kitchen and living room with light and creating a great cross-breeze by having a direct, uninterrupted line from the new kitchen door to that living room window that is closest to the library. The kitchen is where you'd be doing your only structural work -- removing the current bathroom walls (if those are even structural) and creating a new window over the new sink location. The kitchen sink in the galley hasn't moved very far from the sink's current location, so hopefully that'll be more of a plumbing tweak than a situation where you have to pay to completely re-pipe. You'd also be turning the current kitchen window into your new kitchen door (which, like the living room window conversion, shouldn't require reframing and therefore wouldn't be structural) and bricking up over where the old kitchen door was. You could leave the bathroom window as-is if it is above counter height and you're willing to forgo a storage cabinet to the right of the stove. There's also a possibility that the bricks removed during the living-room-window-turned-door process and the kitchen-window-turned-door process and the new-kitchen-window-creation process could be salvaged and used to feather in the patching for the old front door and/or the old kitchen door. As for the mudroom, I'd suggest you make the library a mudroom/library. There are two great walls for mudroom stuff right next to the library's backdoor. Even with whatever furniture you have in there for the library purposes, that room generally has space for the whole family to pile in and take off their winter things at once. And you'd no longer have people with mudroom business traipsing through your kitchen. In general, the above is a WAY better kitchen and a WAY better mudroom situation without an addition....See More- 6 years ago
- 6 years ago
- 6 years ago
- 6 years ago
- 6 years ago
- 6 years ago
- 6 years ago
- 6 years agolast modified: 6 years ago
- 6 years ago
- 6 years ago
- 6 years ago
- 6 years ago
- 6 years agolast modified: 6 years ago
- 6 years agolast modified: 6 years ago
- 6 years ago
- 6 years ago
- 6 years agolast modified: 6 years ago
- 6 years ago
- 6 years ago
- 6 years ago
- 6 years ago
- 6 years ago
Related Stories

KITCHEN DESIGNKitchen Layouts: Ideas for U-Shaped Kitchens
U-shaped kitchens are great for cooks and guests. Is this one for you?
Full Story
KITCHEN MAKEOVERSKitchen of the Week: Soft and Creamy Palette and a New Layout
A designer helps her cousin reconfigure a galley layout to create a spacious new kitchen with two-tone cabinets
Full Story
SMALL KITCHENSSmaller Appliances and a New Layout Open Up an 80-Square-Foot Kitchen
Scandinavian style also helps keep things light, bright and airy in this compact space in New York City
Full Story
BEFORE AND AFTERSKitchen of the Week: Bungalow Kitchen’s Historic Charm Preserved
A new design adds function and modern conveniences and fits right in with the home’s period style
Full Story
KITCHEN DESIGNHow to Plan Your Kitchen's Layout
Get your kitchen in shape to fit your appliances, cooking needs and lifestyle with these resources for choosing a layout style
Full Story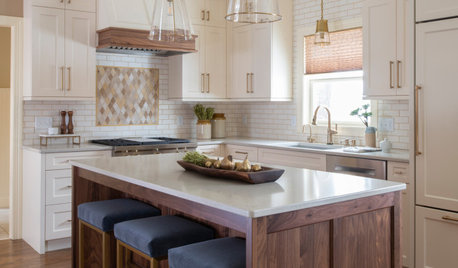
BEFORE AND AFTERSKitchen of the Week: Creamy White, Warm Walnut and a New Layout
Years after realizing their custom kitchen wasn’t functional, a Minnesota couple decide to get it right the second time
Full Story
KITCHEN LAYOUTSThe Pros and Cons of 3 Popular Kitchen Layouts
U-shaped, L-shaped or galley? Find out which is best for you and why
Full Story
KITCHEN DESIGNKey Measurements to Help You Design Your Kitchen
Get the ideal kitchen setup by understanding spatial relationships, building dimensions and work zones
Full Story
INSIDE HOUZZData Watch: Top Layouts and Styles in Kitchen Renovations
Find out which kitchen style bumped traditional out of the top 3, with new data from Houzz
Full Story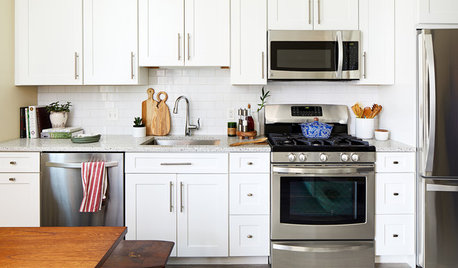
BEFORE AND AFTERSKitchen Makeover: Same Layout With a Whole New Look
Budget-friendly cabinetry and new finishes brighten a 1930s kitchen in Washington, D.C.
Full Story


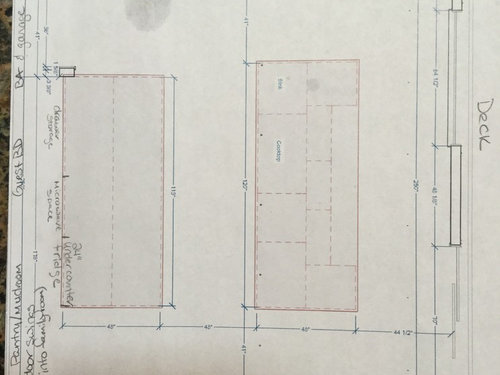
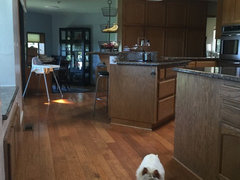
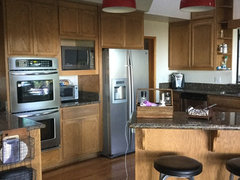
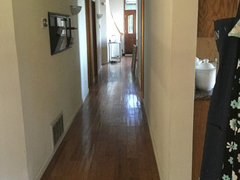

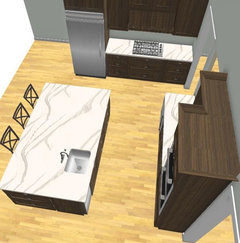
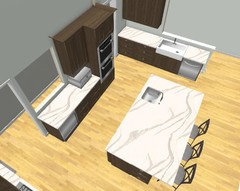
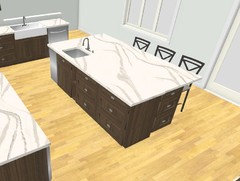


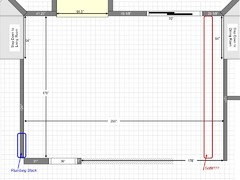
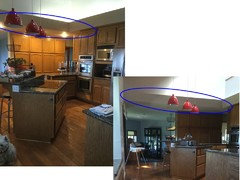
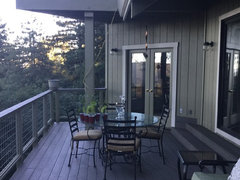
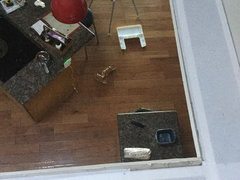
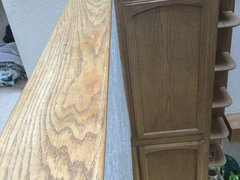


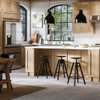


cpartist