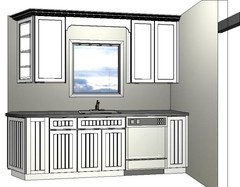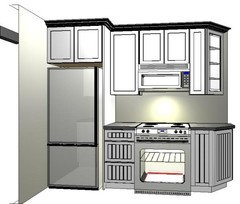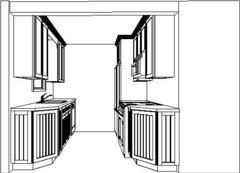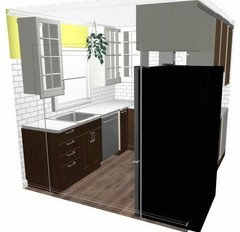Help Needed w/ Layout and Placement of Refrigerator in Small Kitc
sarapamela
12 years ago
Featured Answer
Sort by:Oldest
Comments (13)
herbflavor
12 years agomarcolo
12 years agoRelated Discussions
Help needed with layout and sink placement
Comments (17)Okay, here's what I came up with on my first go-round. I nixed the pantry opening into the mudroom/laundry, enlarged it and made it a walk-in pantry accessible from the kitchen. I recessed the standard depth fridge so that it doesn't jut out into the kitchen more than a counter depth model. I eliminated the double oven niche and moved the ovens into the working kitchen area. If you start any meals on the cook top before moving them to the ovens, you'll be glad to have them closer and not two aisles apart. Plus, it eliminates the risk of any kiddies barreling up the basement stairs or from the mudroom and into an open oven door. I moved the DW to the right side of the sink. If you use the counter between clean-up sink and cook top as an additional prep area, you'll be glad to have the DW out of the way. You could center the cook top and hood between ovens and sink or you could leave them as I have them, with a longer section of counter between cook top and clean-up sink. This comes down to function over form. I created a window seat in the nook area to gain 24" more, which helped make room for the DW, sink, cook top and ovens on the same wall. A 42 x 60 table will seat 6 on a regular basis. If you purchase a table with a 12" leaf, you can then seat 8. I swapped the swing of the door to the porch so that you can open it completely and fold it back against the window. We have this set-up in our kitchen. We find the counter right next to the door a handy spot to set down dishes on their way out to the patio and deck, especially when we grill (where will your grill be?). You didn't mention MW but I added a MW drawer to the island. The kids will be able to use it, plus having it next to the pantry and fridge makes it convenient to reheat left-overs, make popcorn or other snacks. I eliminated the broom closet near the table. That seems like an odd place to have it, IMO. Surely you can find room for these items in the mudroom/laundry room. I kept the sense of division between LR and kitchen with display/bookcases, facing each other, at either end of the arched opening. Okay, on to making the island unique for you. I tried to fit in two islands but I felt that too much function was given up to make them work. So I gave you a different type of seating to your island and a combination of closed and open storage facing the LR. The thick, smaller circle under the seating area is a pedestal support. You could do the top in the same surface as the island or you could do a different top, either metal or wood, to differentiate it from the rest of the island. Here are some examples: [[(https://www.houzz.com/photos/modern-traditional-traditional-kitchen-chicago-phvw-vp~442114) [Traditional Kitchen[(https://www.houzz.com/photos/traditional-kitchen-ideas-phbr1-bp~t_709~s_2107) by La Grange Kitchen & Bath Designers Cheryl D & Company [[(https://www.houzz.com/photos/the-woodshop-of-avon-traditional-kitchen-minneapolis-phvw-vp~369949) [Traditional Kitchen[(https://www.houzz.com/photos/traditional-kitchen-ideas-phbr1-bp~t_709~s_2107) by Edina Kitchen & Bath Designers The Woodshop of Avon [[(https://www.houzz.com/photos/after-kitchen-island-traditional-kitchen-st-louis-phvw-vp~34350) [Traditional Kitchen[(https://www.houzz.com/photos/traditional-kitchen-ideas-phbr1-bp~t_709~s_2107) by Brisbane Interior Designers & Decorators InterDesign Studio [[(https://www.houzz.com/photos/warmington-and-north-traditional-kitchen-seattle-phvw-vp~145787) [Traditional Kitchen[(https://www.houzz.com/photos/traditional-kitchen-ideas-phbr1-bp~t_709~s_2107) by Seattle Cabinets & Cabinetry Warmington & North I didn't put a dia on the seating area. If you do wood or metal, you can do a larger dia more easily than if you choose stone counters. Just don't go below the aisle minimums I listed so that you have plenty of room for people to move past those seated at island and table. You could also do an island shaped like these islands: [[(https://www.houzz.com/photos/minnesota-residence-traditional-kitchen-minneapolis-phvw-vp~5685389) [Traditional Kitchen[(https://www.houzz.com/photos/traditional-kitchen-ideas-phbr1-bp~t_709~s_2107) by Minneapolis Interior Designers & Decorators Martha O'Hara Interiors [[(https://www.houzz.com/photos/peace-of-the-rock-beach-style-kitchen-boston-phvw-vp~9695612) [Beach Style Kitchen[(https://www.houzz.com/photos/beach-style-kitchen-ideas-phbr1-bp~t_709~s_2110) by Chatham Architects & Building Designers Polhemus Savery DaSilva [[(https://www.houzz.com/photos/medina-bridgewater-model-traditional-kitchen-minneapolis-phvw-vp~3976424) [Traditional Kitchen[(https://www.houzz.com/photos/traditional-kitchen-ideas-phbr1-bp~t_709~s_2107) by Minneapolis Design-Build Firms Wooddale Builders This post was edited by lisa_a on Tue, Oct 14, 14 at 17:17...See MoreKitchen Layout Help: Placement of Refrigerator?
Comments (11)The refrigerator is fine where it is, and better than putting it behind the island where someone who is looking for a snack would be in the way of someone trying to prepare a meal or clean up. In addition, the current location is better for the Dining Room. However, there are few things I strongly recommend changing: DW -- move it to the other side of the sink so it's out of the meal prep work flow: Refrigerator/Pantry --> Prep Zone w/sink & prep workspace --> Cooking Zone w/range --> Cleanup Zone w/DW & sink Sink - do not center it on the island. Centering it reduces the available workspace for your Prep Zone. The Prep Zone is on the opposite side of the sink from the DW. So, move the DW and sink to the right to free up space. Range -- I would probably move it a bit closer to the refrigerator so there's no conflict with the DW and someone standing at the sink. Aisle -- I would think about another 3" of aisle width since all three primary work zones are on that aisle. Other Comments: Your corner pantry is going to be small. My corner pantry is 41" x 51" and it's small - it's around the same size as yours. It may not matter, but I wanted you to be aware that it won't be very big. (The small size of mine is the result of (many) KD mistakes. I also have another pantry in the basement.) It's too bad you don't have another wall or a longer back Kitchen wall so you aren't force to have the cleanup sink in the island. Please be aware that a raised counter doesn't do much to hide dirty dishes. They will still be very visible to anyone taller than 42"! It will, at least, hide them while you're sitting down. Unfortunately, I don't think it will do much to hide the dirty dishes from the Dining Room since the DR is off to the side. With a raised counter, you lose the wonderful expanse of workspace that islands (and peninsulas) provide. With two levels, you're cutting up the space - especially if the island isn't extra deep. I would prefer the island be deeper and all one level. Since raised counters don't do that much to hide dirty dishes, I'd rather have one level of workspace than chopped up workspace. You also lose space in the low area b/c of the raised counter's overhang on the "inside" side. This means that you will have to be careful what faucet you get - you need to be sure the handle(s) and faucet can move freely w/o bumping into the raised counter's overhang. If you must have a raised counter, I suggest a deeper low area - maybe 9" to 12" deeper? It will give you a bit of extra workspace and eliminate the impact of the raised counter's overhang. If you plan to eat any meals at the island, the raised surface should be at least 18" deep so you don't find yourself accidentally knocking glasses, etc., off the raised surface. With the DR and Great Room so close, do you really need seating at the island? I know islands with seating are all the rage, but with the Cleanup Zone in the island, I'm not sure how pleasant it will be to sit there. Personally, I would not want to sit at a counter with dirty dishes "in my face" - but maybe it doesn't bother you and your family. Will there be a pony wall for the raised counter?...See MoreNeed help w/kitchen layout review
Comments (27)Just getting back to GW -- b/w family & work, my time was limited this past weekend. . "How big of a kitchen sink should I get?" I would try for at least a 30" sink base cabinet. It should fit a sink b/w 27" and 28.5". That size should fit just about anything. If a 33" or 36" works in the layout, then go ahead and get a larger one. If you were getting a two-bowl sink, I'd say at least 36" - even with a 60/40 or 70/30 split. But with a single bowl, a minimum of 30" is probably enough. . "How big of an overhang do we need for comfortable seating..." That depends on the height of the counter. The minimum recommended overhangs are below. Note that these overhangs are for short to average heights/leg lengths. If you or anyone in your family is tall (say, 6' or more) or have long legs, then I would go with a deeper overhang (maybe another 3" depth). Table-height seating (30" off the floor)...18" of clear leg/knee space Counter-height seating (36" off the floor)...15" of clear leg/knee space Bar-height seating (42" off the floor)...12" of clear leg/knee space. However, if you plan to eat meals at this height, you need at least 18" of depth for plate + glass. For all three heights, a minimum of 24" of linear space is needed per seat. Note that there have been some rumblings in the Kitchen Design world that for table-height it should more like 30" of linear space per seat -- but I have not seen that "officially" stated anywhere and based on my experience, I think 24" is fine for table-height seating for most people. . Regarding a hood...have you considered building out the wall another 9" or so and then the soffit the same. Then, run the hood duct up inside the new depth and into the new part of the soffit and then out to the outside? From the pictures, it looks like the soffit goes across the Kitchen to the outside wall. Is that correct? (Or, is the soffit really just the ceiling?) I have a blank slate that I'll post. I haven't had time to work up a layout, but I do like Sena's layouts. Let me know if the blank slate is correct, please. Blank Slate: . Possible soffit location? Or, just ceiling?? ....See Morekitchen layout - Placement of Fridge ( Help needed)
Comments (17)Jeet Jeet- Before you sign on all these add ons, please hire an experienced interior designer that is not affiliated in any way with this builder, to ask about all this. And you want someone who has common sense who will tell you what is a waste of money. Someone who will say to you, how will you change the light bulbs on the top of those cabinets? And what do you need lights there for anyway? There is glass in the top, you can see in them why do you need the lights, the room is lit. And you don't need the glass cabinets either, all the cabinets will have to be totally perfectly neat all the time. Who needs that? And it limits what you can put in them because they have to be perfectly neat. Ask how much the undercabinet lighting is. I'll bet you money that you can get a far less expensive stick-on lighting system at Home Depot or Lowes. A 50 " deep island is too deep. You can't reach across it to clean it, you will have to walk around which is a waste of time and energy. Unless you are 6 feet tall. Very important- don't spend too much money over-improving. You will never make it back when you sell. Your house will only sell for the average house value in that development which you can be sure, was not over-improved. I do suggest finding out if you can soundproof your guest bedroom on the first floor, else there will be problems with your elderly parents. Don't ask the builder to install the grab bars, but do have the builder reinforce behind and beside the guest toilet and in the shower. It may be much cheaper for you to purchase grab bars and hire someone to install the grab bars if and when they are needed. You can ask what the builder would charge to install the grab bars. It may be worth the cost for the builder to just go ahead and do the whole thing for you. See, this is way more important to me than fancy glass-fronted cabinets. And did you choose slip resistant tile for the bathroom?...See Moresarapamela
12 years agopalimpsest
12 years agoherbflavor
12 years agosarapamela
12 years agocodymaxx
12 years agorosie
12 years agojimandanne_mi
12 years agotbb123
12 years agosarapamela
12 years agochicagoans
12 years ago
Related Stories

KITCHEN DESIGNStay Cool About Picking the Right Refrigerator
If all the options for refrigeration leave you hot under the collar, this guide to choosing a fridge and freezer will help you chill out
Full Story
KITCHEN STORAGEPantry Placement: How to Find the Sweet Spot for Food Storage
Maybe it's a walk-in. Maybe it's cabinets flanking the fridge. We help you figure out the best kitchen pantry type and location for you
Full Story
KITCHEN DESIGNHere's Help for Your Next Appliance Shopping Trip
It may be time to think about your appliances in a new way. These guides can help you set up your kitchen for how you like to cook
Full Story
KITCHEN DESIGNThe 100-Square-Foot Kitchen: Farm Style With More Storage and Counters
See how a smart layout, smaller refrigerator and recessed storage maximize this tight space
Full Story
ORGANIZINGDo It for the Kids! A Few Routines Help a Home Run More Smoothly
Not a Naturally Organized person? These tips can help you tackle the onslaught of papers, meals, laundry — and even help you find your keys
Full Story
KITCHEN DESIGNKey Measurements to Help You Design Your Kitchen
Get the ideal kitchen setup by understanding spatial relationships, building dimensions and work zones
Full Story
SELLING YOUR HOUSE10 Low-Cost Tweaks to Help Your Home Sell
Put these inexpensive but invaluable fixes on your to-do list before you put your home on the market
Full Story
DECORATING GUIDESDecorate With Intention: Helping Your TV Blend In
Somewhere between hiding the tube in a cabinet and letting it rule the room are these 11 creative solutions
Full Story
MOST POPULARHow Much Room Do You Need for a Kitchen Island?
Installing an island can enhance your kitchen in many ways, and with good planning, even smaller kitchens can benefit
Full Story
KITCHEN DESIGNKitchen of the Week: Taking Over a Hallway to Add Needed Space
A renovated kitchen’s functional new design is light, bright and full of industrial elements the homeowners love
Full Story












Mizinformation