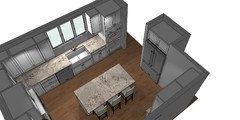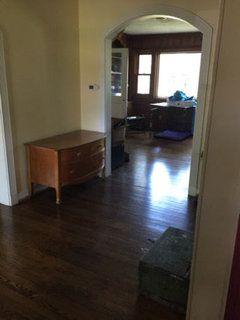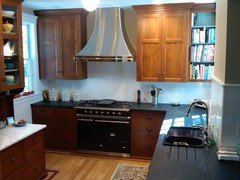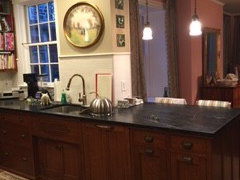advice on proposed kitchen layout
Cee Arrh
6 years ago
Featured Answer
Sort by:Oldest
Comments (20)
cpartist
6 years agoRelated Discussions
My proposed new kitchen layout!
Comments (17)lavender_lass: Yes, the doorway pointed right at the table is just a small hallway to the dining room, not the front entry to the house. We did consider bumping out into the garage more but was advised against it since we'll have to put a support beam above that bump-out and the larger it is the harder (probably more $$) it is according to the contractor. I definitely hear you on the landing zone for the fridge, but we currently land on the island (2 ft away now though) and it seems very comfortable. I also proposed putting the prep sink in the exact location you suggested and was shot down by my wife and the designer. They felt that end space was needed for landing zone and shouldn't have a sink right on the end. Maybe if we had a better landing zone for the fridge it would be doable though. The right hand side of the mudroom will actually have a small broom closet with 4 18" deep cubbies to sit down on, take off shoes, hang coat up on rungs, with storage above and below. palimpsest: Very good points about focal point in the kitchen, it can really add or detract from the look, IMHO. Most people will first see our kitchen from the living room angle so they will be looking down the table/island and there is going to be a nice painted hood above the range. I think it'll be blue like the island. Likely white backsplash below with gray counters and white cabinets. I think it'll make a nice focal point and because of this I don't think I want a large light/chandelier above the table to get in the way of that view. momo7: Thanks for the vote of confidence on the colors! We did consider a peninsula at one point and I don't recall why that got shot down. We definitely prefer a table 4 of us can sit down for dinner at and look at each other over a row of seating at a peninsula, and I think the peninsula made my wife feel boxed in in the kitchen. Shallow isles might make us feel boxed in too though!...See MoreLayout advice for proposed galley/island kitchen
Comments (3)Justa couple things to think about. There is no reason the freezer drawers need to be near the ref. When entertaining a crowd, the prep sink becomes a bar (if glasses etc. are stored on that end. If you are done cooking before people come, that's fine - but if you normally continue to work on stuff during the party, the loss of that sink and as the drink fetchers invade your side for ref and ice. Alternates to consider are giving the main ref up for entertaining and using ref/frz drawers for the prep/cooking side (solves for ref, but not water). Next would be to move the sink so it was more prep area only and add some drinks type of ref on the cleanup side - getting the drinkers out of your space completely. In your kitchen, the cleanup side functions as a main walkway between living and dining areas ... Not ecstatic about the position of the cooktop - I understand what you're going for, would like it a lot if the island was 4 feet wide, but its not. The seating at the island will be a bit iffy if its occupied and someone needs to work on the cleanup side. If you need to open a cabinet or drawer behind the stools, you'll have a problem doing it. You don't have any pantry space nearby. You might consider a convection micro or a speed oven plus a single conventional oven stacked instead of a double oven plus separate micro. Depends on how much you bake what! Given your house, I would also look at "L" plus island designs that discourage the walkthru traffic, channeling it back out towards the hallway instead of everyone passing through the middle of the kitchen. Is the wall between the kitchen and the front door structural? Not about moving it so much as wondering if there can be a different kitchen arrangement....See MoreProposed kitchen layout
Comments (23)If your refrigerator is a standard depth, I would recess it into the wall a few inches...as much as you can. Even gaining 4" or so will help decrease how much it sticks out past the counters. You do need to have the doors stick out past the counters/walls/cabinets, though, so they open fully for cleaning (past 90 degrees). As to the corner b/w the range & cleanup sink, I like it with a 90 degree cut instead of a diagonal. It looks more open and gives you more floor space to work in that area if needed. However, if you prefer to mimic the prep sink corner, then you do have enough room to do it. You might consider 30" deep counters... The refrigerator should be fine. Prepping will most likely take place b/w the prep sink & range and they are both fairly close to the refrigerator....See MoreKitchen Remodel - Feedback on Proposed Layout?
Comments (36)kksmama - I am really liking this layout also. I never thought I'd be able to have an island centered on a large range in this kitchen and am thrilled that it might work. I think I agree about the prep sink being on the island. One good thing about my clean up sink now is I can face people at the peninsula when I'm washing and prepping food, and I'd still be able to do that if the prep sink is here. I'm willing to sacrifice some storage space under the island to allow an 18" overhang on 2 sides so I can fit 4 seats there. Prep space and seating are my main priorities for the island. I'll draw it tonight when I have access to my computer. Sena - I love, love the drawing. Thank you! I will definitely consider a narrow oval table for the banquette. I usually prefer rectangle or round tables, but the oval will probably work better here - more table space than round and doesn't have sharp corners to bang into. Great idea! I'm wondering, if I put the prep sink in the island, 1) where do you think the fridge should go on the DR wall - near the doorway or closer to the range, and 2) which direction should the prep sink face - the fridge/pantry or range wall (I'd like 3 stools facing the range if possible so I'm thinking this may affect placement of sink)?...See MoreCee Arrh
6 years agoCee Arrh
6 years agocpartist
6 years agoCee Arrh
6 years agolast modified: 6 years agorantontoo
6 years agoCee Arrh
6 years agolast modified: 6 years agoCee Arrh
6 years agolast modified: 6 years agoCee Arrh
6 years agoCee Arrh
6 years agocheri127
6 years agoCee Arrh
6 years agocheri127
6 years agoCee Arrh
6 years agocheri127
6 years agoBuehl
6 years agolast modified: 6 years agoCee Arrh
6 years ago
Related Stories

KITCHEN DESIGNSmart Investments in Kitchen Cabinetry — a Realtor's Advice
Get expert info on what cabinet features are worth the money, for both you and potential buyers of your home
Full Story
KITCHEN DESIGNDetermine the Right Appliance Layout for Your Kitchen
Kitchen work triangle got you running around in circles? Boiling over about where to put the range? This guide is for you
Full Story
DECORATING GUIDES10 Design Tips Learned From the Worst Advice Ever
If these Houzzers’ tales don’t bolster the courage of your design convictions, nothing will
Full Story
LIFEEdit Your Photo Collection and Display It Best — a Designer's Advice
Learn why formal shots may make better album fodder, unexpected display spaces are sometimes spot-on and much more
Full Story
Straight-Up Advice for Corner Spaces
Neglected corners in the home waste valuable space. Here's how to put those overlooked spots to good use
Full Story
KITCHEN DESIGNHow to Design a Kitchen Island
Size, seating height, all those appliance and storage options ... here's how to clear up the kitchen island confusion
Full Story
DECORATING GUIDESHow to Plan a Living Room Layout
Pathways too small? TV too big? With this pro arrangement advice, you can create a living room to enjoy happily ever after
Full Story
KITCHEN LAYOUTSThe Pros and Cons of 3 Popular Kitchen Layouts
U-shaped, L-shaped or galley? Find out which is best for you and why
Full Story
KITCHEN DESIGNOpen vs. Closed Kitchens — Which Style Works Best for You?
Get the kitchen layout that's right for you with this advice from 3 experts
Full Story
KITCHEN DESIGNIdeas for L-Shaped Kitchens
For a Kitchen With Multiple Cooks (and Guests), Go With This Flexible Design
Full Story













suzanne_sl