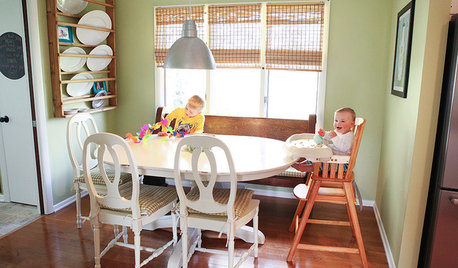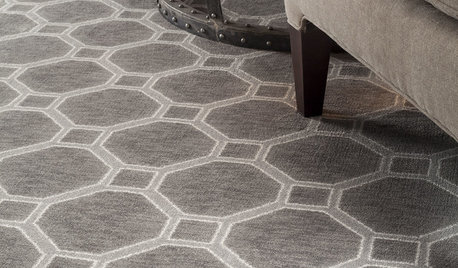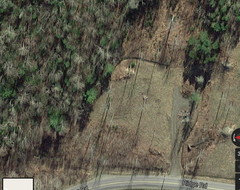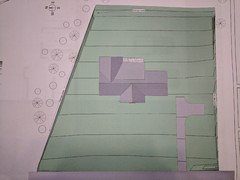Another floor plan feedback post
Sarah Main
6 years ago
Featured Answer
Sort by:Oldest
Comments (25)
Sarah Main
6 years agoSarah Main
6 years agoRelated Discussions
Floor plan feedback please!
Comments (10)I think this is generally a livable house and should serve you well. That said, there are a number of major concerns I see on the first floor: --I generally dislike plans that place the garage and kitchen at extreme opposite ends of the house, since a week's worth of groceries and house supplies, and/or buying in bulk, means repetitious trips from car to kitchen and pantry; --Speaking of pantry, you don't have one. For large, active families, pantries and refrigerators are where most food stock is located and obtained. Pantries and refrigerators are often best when in close juxtaposition to one another. --Related in a fashion, is what is sometimes called a "butler's pantry" where place settings, serving pieces and other items for dining are stored. You have neither and are dependent on your kitchen cabinets for all of this. Should you rethink these? --Although you have downplayed your entry, saying your family will mostly use the mud room, your "entry" automatically places guests at kitchen's edge and with a full view of the large open area. There is no transition from outdoors to indoors, both in terms of the human experience and in terms of climatic effects, hot or cold. I'd extend the wall between entry and kitchen to align with the stair handrails and change ceiling heights to distinguish entry from the remainer of the house. On the left, I'd add a post, column or 2' wide wall to define the entry and seperate if from the kitchen and living; --Speaking of mud room, it's hard to tell what that rectangular shape in the middle represents, but the room itself is large and excessive. It looks like a workout or training room for the track team. --The large open area means that there will be no visual privacy anywhere. One will be able to see everything and everyone, including the messy kitchen, the cluttered refrigerator door, and the dining table with left out place settings. Further, the odor of burnt ham and over done toast will pervade everywhere. And what's noisy in one area will be noisy everywhere. These sorts of open spaces look great on TV and in photos, but living in them is often another matter, particlarly when as open and uncontrolled as yours. --The idea of porches on all sides, surrounding the interior spaces, is romantic and appealing. But they will be quite expensive, particularly if your site has sloping terrain and special footings, piers and columns are necessary. Your lifestyle and budget may be compatible with all of these concerns. But if you haven't thought them through, this is the time. Good luck with your project....See MoreRanch floor plan feedback prior to first architect meeting
Comments (7)We are on a tight budget and wondering about building in stages, for example: finishing off the main square footage with a general contractor and then finishing off the square footage where the other two smaller bedrooms and bath are later ourselves. We would designated this space as storage for the drawing plans. Pros's Con's ?? Are you financing this build yourself? If not, this may be difficult to do because the bank will consider it a one bedroom house and will appraise it as such. That will impact how much they will lend you for construction....See MoreFeedback on my lighting plan (x-posted to kitchens)
Comments (1)Jade.d, on the kitchen side of things, directed me to http://www.thomaslighting.com/infocenter/tips.asp?tid=16 . Using these guidelines, I revised the plan: I'm still concerned about lighting over the oven area and over the 16" of counter on the dining side of the cooktop. Also, these should be 5" cans, shouldn't they?...See MoreKitchen floor plan: need feedback
Comments (25)purrus - your floor plan is similar to ours. Overall, I like it - how could I not since it is similar(although we do not have the peninsula and have wall ovens instead of a range. Are you putting in new windows - if you can, bump it out a bit to give you some space behind the sink - I wish I had waited on our garden window and would have put it down to the counter and just had it as a bay instead of garden. I included some pictures - probably too many but might give you some ideas. I didn't want anything that would avalanche in the upper cabinets - so towels, dishrags, pot holders, food storage containers etc are in drawers. My flours (I have about 10-12 different varieties) are in glass and tupperware in the uppers. The shelves are not warped - it was the camera setting. I am also swapping out some of the MadeSmart containers for ones with taller sides. I think the pull outs to the right and left of the range are throwing off the symmetry. You also mentioned needing a place to store dishtowels etc. I am sure I missed some of the pieces of the thread but I will add a few thoughts. I store my big pots in my Super Susan corner cab - I think you have one of those. I store my lighter weight cookie sheets etc above my oven and fridge - the heavier weight items are not something I want to crawl up on a ladder. My cutting boards are in a narrow cabinet - not a pull out - I almost switched to drawers for this but decided against it. Oils and spices so close to the oven... not sure that is a good idea but others have done it. Suggestions for improving the plan. I wish I had put drawers under the sink - I still hope to swap them when I save a few dollars..so if you can do it, go for it! I would ditch the cabinet to the right of the range and start your bank of drawers next to the range. Then add a small bank next to those drawers - My smaller drawers hold my pot holders, dish towels etc or you could put the cabinet next to the DW for cutting boards and cookie trays, etc The cabinets to the left are a total of 48 inches? I would make 2 sets of 24 inch drawers out of them to align with the top cabinets or whatever configuration you use. For spices - I went with the spice stack - others use a drawer. I wanted to leave them in their original containers whenever possible - I am tired of pouring into containers. Here are some things we did First an overview picture - we could not get the cabinets to be all the same size but I think it can be OK. What bothers me on yours is the difference between the top and bottom alignments. Cutting board storage near knives etc - this is the one that I thought of switching to a drawer but it would have been too thin. This is a small bank of drawers near the DW and yes, it really stays that organized. The drawer above has pot holders and trivets in it - but I added a divider and have my egg slicer, avocado and apple corer(sp) standing up along the side. This one shows all 3 Spice Stack - you can get this one and there is a smaller model as well. SuperSusan holds a lot (and lots more in it now!) - Not sure if tall enough for your tallest stock pot - but I could measure mine. On your other side - I saw an angle cabinet - we put some of the food oils and taller bottles in this location - you could also use your pantry next to the fridge. (we have some tall ones in our pantry as well) Here is our above oven storage - slots and a place for pots - the shelves are adjustable on the right - but you could do something similar above the fridge. Good luck - you are almost there!...See MoreSarah Main
6 years agoSarah Main
6 years agoSarah Main
6 years agoSarah Main
6 years agocpartist
6 years agocpartist
6 years agoSarah Main
6 years agolast modified: 6 years agoOne Devoted Dame
6 years agoSarah Main
6 years agogthigpen
6 years agobpath
6 years agoSarah Main
6 years agocpartist
6 years agoOne Devoted Dame
6 years agoQuinn Eskimo
6 years agoUser
6 years ago
Related Stories

MOVINGSaying Goodbye to One Home and Hello to Another
Honor your past and embrace your future with these ideas for easing the transition during a move
Full Story
HOUSEKEEPINGDon't Touch Another Stain Before You Read This
Even an innocent swipe with water may cause permanent damage. Here's what to know about how rugs and fabrics react
Full Story
HOUSEKEEPINGAnother Independence Day: When Kids Can Do Their Laundry
Set yourself free and give your child a valuable life skill at the same time
Full Story
EVENTSDon't Throw Away Another Household Item Before Reading This
Repair Cafe events around the world enlist savvy volunteers to fix broken lamps, bicycles, electronics, small appliances, clothing and more
Full Story
LIVING ROOMSLay Out Your Living Room: Floor Plan Ideas for Rooms Small to Large
Take the guesswork — and backbreaking experimenting — out of furniture arranging with these living room layout concepts
Full Story
DECORATING GUIDESHow to Combine Area Rugs in an Open Floor Plan
Carpets can artfully define spaces and distinguish functions in a wide-open room — if you know how to avoid the dreaded clash
Full Story
REMODELING GUIDES20 Great Examples of Transitions in Flooring
Wood in One Room, Tile or Stone in Another? Here's How to Make Them Work Together
Full Story
REMODELING GUIDESHow to Read a Floor Plan
If a floor plan's myriad lines and arcs have you seeing spots, this easy-to-understand guide is right up your alley
Full Story
REMODELING GUIDESRenovation Ideas: Playing With a Colonial’s Floor Plan
Make small changes or go for a total redo to make your colonial work better for the way you live
Full Story
BATHROOM MAKEOVERSRoom of the Day: Bathroom Embraces an Unusual Floor Plan
This long and narrow master bathroom accentuates the positives
Full StorySponsored
Central Ohio's Trusted Home Remodeler Specializing in Kitchens & Baths
















bpath