How do you run water lines and vent through cabinets?
User
6 years ago
Featured Answer
Sort by:Oldest
Comments (8)
Jade BR
6 years agowacokid
6 years agoRelated Discussions
How to do a dryer vent through the slab?
Comments (16)While this is the ideal rarely is it the case anymore. Builders opt for making the laundry room more convenient to the kitchen which more often than not is in the central part of the home. As a chimney sweep for 40 years who tackled dryer vents early I learned convincing builders to alter their habits is futile much to the peril of homeowners. We suggest rerouting the vent up and out the roof. This is not optimum but normally the only feasible way to do it. The pipe should be metal but not aluminum and each joint should be taped with METAL tape not duct tape which will fail after a few years of heated use. Dryer vents can only be 35 feet long according to building codes and each 90 degree bend subtracts 5 feet from that total. Slab vents have 4- 90's thereby making the legal limit of the vent to be only 15 feet long. Rarely are they that short. The cleaning procedure detailed above is normal and time consuming but necessary for this faulty dryer vent design. As dryer vent cleaners we have perfected a system that works most of the time yet there are those that must be rerouted to be made more efficient....See MoreHelp! ceiling joist runs through where the hood vent goes!
Comments (25)I think other are saying to possibly use rectangular "inside" the wall behind this cabinet that is between your kitchen and DR. If that is the case, I do not think that will work or is necessary. 1st you would have to bend/transition to get that into the wall cavity. You want to eliminate bends as much as possible if you can. Not to mention you will have to take a nice chunk out of the back of the cabinet to accomplish this I would think. Not to mention I think you need something like a 5x12 rectangular duct (narrowest) for the same cubic foot of air movement for an 8" round (according to charts I have seen on the web). This will not fit in the wall. If I am looking at the 2nd photo in your attic correctly, you are saying on the right side on the photo, above the electrical junction box, that is mounted on the joist, is where the hole is located. There is another joist behind it that is the attachment point for the DR ceiling Drywall. There is block on top of the joists connecting the two and there also appears to be horizontal blocking between those 2 joists as well. So again not sure anything could be run inside the wall. If the walls are 2x6 then you have a shot. You said you have 6" from the edge of the joist to the front of the cabinet. So you may be able to transition something here within this space. I brought up Oval duct since it has much better/smoother flow, compared to Rectangular. Also, it would be 3 1/2" width and you should have about 3" now, from the front edge of the circle to where the wire was hanging down. Thus, you would only need another 1/2" of cabinet cut to fit the duct towards the front. But the duct would require you cutting wider....See MoreRun plumbing through or under (toekick area) cabinets?
Comments (5)I suggest you look at articles on how to run pipes for an island sink or a peninsula sink. For island sinks you need to use special venting because you can't vent directly upward, but you may be able to work something different with your peninsula arrangement (e.g., run the vent horizontally within the cabinet and then up). A loop vent under the cabinet would be difficult if you are on a slab, but an air admittance valve would not be a problem. Running supply lines directly up under the sink should not be an issue. Any good plumber should have workable solutions, but use caution with a handyman-type, since most don't really understand the nuances of getting the venting to work right. Bruce...See MoreHow do I run a water line to my shed conversion?
Comments (23)I think what every one is saying, that from your question you are working under the assumption that this is simple and can be done cheaply for a couple of thousand. A couple of thousand that will just get you into the game. I don't know what it is like in your area, but in our area you need a permit for everything and once you have the building permits, you have to get an occupancy permit. Examples of permits you probably will need, Permit to tap into the house water system, sewer permit, Electrical permit. Construction permit. Each permit will have to have a city approved inspection. You may have to get some sort of permit from the power company to increase the amps provided to the house. One of the question that will have to be answer is the current fuse panel in the house large enough for the increase demand made by adding the shed. If this is an older house, the whole thing will have to be resized. This is especially important if you are planning on heat / AC with electricity. If you are going to heat the shed with gas, you will need a permit to tap into the line and extend the line to the shed. None of the items mentioned above even considers that actual cost of labor and materials to do the item. Some items like electrical work, water plumbing, and others must be done by a city authorized and licensed person. Some times it takes different people with different licenses to get the job done. As an example; It you have an AC/Heating unit installed you will need a licensed AC/Heating person, and some on with an Electrical license to get the job done; It there is a gas heater that is another licensed person. We are not trying to be difficult, just trying to help you see the size of the project you want to undertake. In an effort to produce an absolutely safe environment simple jobs become quite complex....See MoreUser
6 years agoUser
6 years agoFori
6 years agoJoseph Corlett, LLC
6 years ago
Related Stories
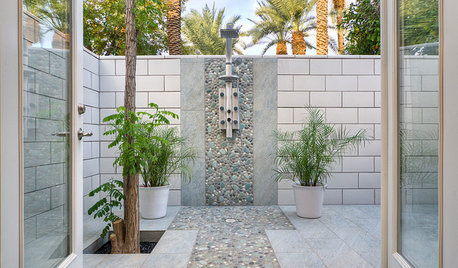
SHOWERSRoom of the Day: A River of Stone Runs Through It
A cascade of pebbles leads through this Phoenix bathroom to a private patio with an outdoor shower
Full Story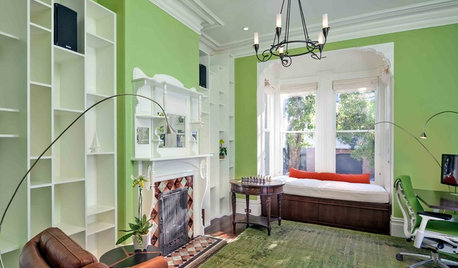
COLORHouzz Tour: A Colorful Victorian Gets a Through Line
Color, repetition and a 52-foot-long runner unify the rooms in this newly redecorated San Francisco home
Full Story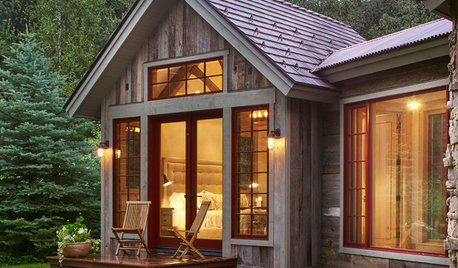
GUESTHOUSESHouzz Tour: A River (Almost) Runs Through It in Aspen
This guesthouse on a family compound has rustic charm, modern touches and dramatic river views
Full Story
PETSA Romp Through Pet-Friendly Materials
Deceptively durable, these stylish flooring materials and fabrics let you give Fluffy the run of the house
Full Story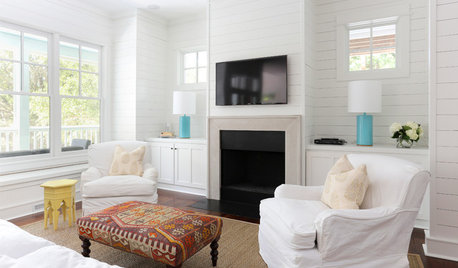
MONTHLY HOME CHECKLISTSYour May Checklist for a Smooth-Running Home
Sail through the rest of spring by spiffing up your home and getting down in the backyard with friends
Full Story
KITCHEN DESIGNKitchen of the Week: Brick, Wood and Clean White Lines
A family kitchen retains its original brick but adds an eat-in area and bright new cabinets
Full Story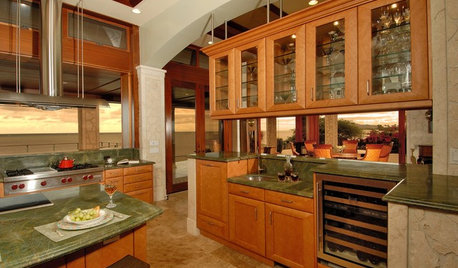
KITCHEN CABINETSSemi-Open Kitchen: See-Through Cabinets Offer Peekaboo Views
Get the best of both worlds with cabinets that only look open
Full Story
LANDSCAPE DESIGNHow to Move Water Through Your Landscape
Swales, underground pipes or a mix of both: There’s more than one way to distribute water in the garden
Full Story
GREEN DECORATING8 Questions to Help You See Through Green Hype
With the ecofriendly bandwagon picking up some dubious passengers, here's how to tell truly green products and services from the imposters
Full Story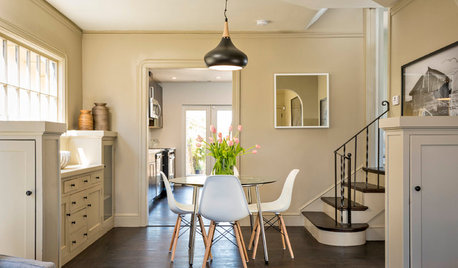
MONTHLY HOME CHECKLISTSNovember Checklist for a Smooth-Running Home
Prep for holiday entertaining and the onslaught of winter to enjoy a healthy home and a relaxed mood
Full Story




Fori