Bulkhead help!
ADL 33
6 years ago
last modified: 6 years ago
Related Stories

KITCHEN DESIGNPopular Cabinet Door Styles for Kitchens of All Kinds
Let our mini guide help you choose the right kitchen door style
Full Story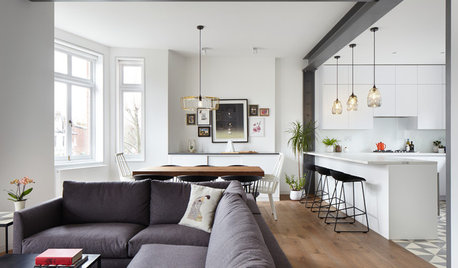
WORKING WITH PROSA Beginner’s Guide to Managing a Remodel
How do you make your design dream a reality? Here’s some project management know-how to help you work with your designer
Full Story
BUDGETING YOUR PROJECTHouzz Call: What Did Your Kitchen Renovation Teach You About Budgeting?
Cost is often the biggest shocker in a home renovation project. Share your wisdom to help your fellow Houzzers
Full Story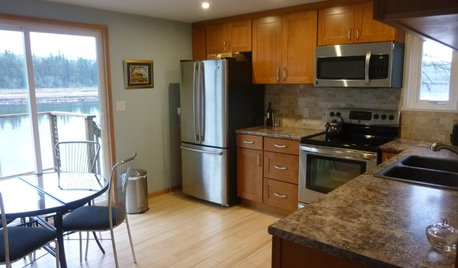
KITCHEN MAKEOVERSSee a Kitchen Refresh for $11,000
Budget materials, some DIY spirit and a little help from a friend turn an impractical kitchen into a waterfront workhorse
Full Story
DECORATING GUIDESHow to Use Color With an Open Floor Plan
Large, open spaces can be tricky when it comes to painting walls and trim and adding accessories. These strategies can help
Full Story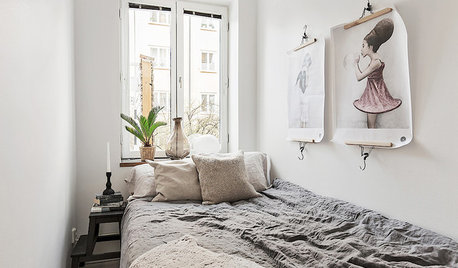
BEDROOMSHow to Make a Compact Bedroom Seem Bigger
Colors, storage and more can help bring airiness to a room of any size
Full Story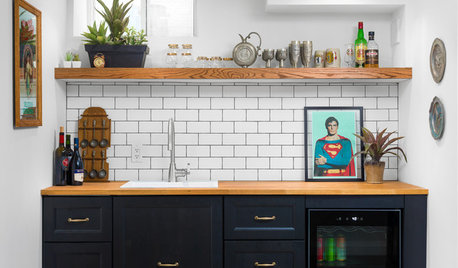
BASEMENTSBasement of the Week: Warm, Modern and Family-Friendly
Integrating the homeowners’ art and collectibles helps personalize this subterranean space
Full Story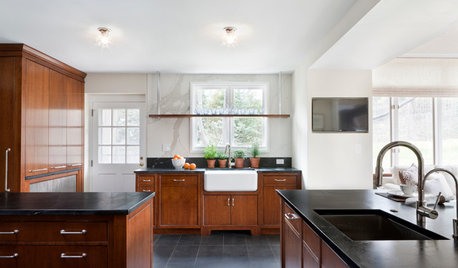
DESIGNER SHOWCASESA Kitchen Opens Up for a D.C. Show House
Removing a fieldstone wall helps turn a cooking space from dark and dingy to open and filled with light
Full Story
SHOP HOUZZHouzz Products: Furnish a Cool Modern Patio
Want your outdoor room to be comfy and edgy at the same time? These sleek, chic patio furnishings and accessories can help
Full Story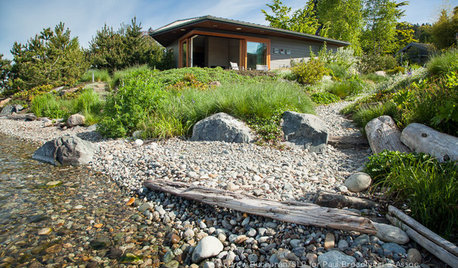
INSPIRING GARDENSLawn Gives Way to a More Natural Lakeside Garden
Meadow grasses, beach pebbles and driftwood replace turfgrass in a nature-friendly landscape on Lake Washington’s shore
Full StorySponsored




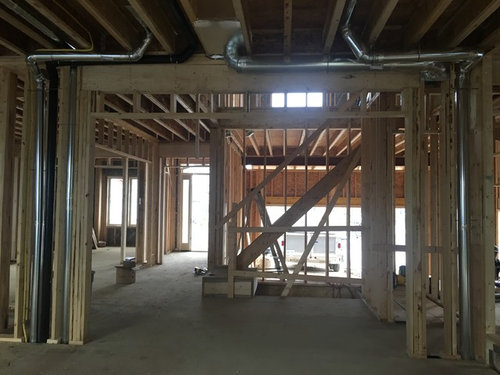
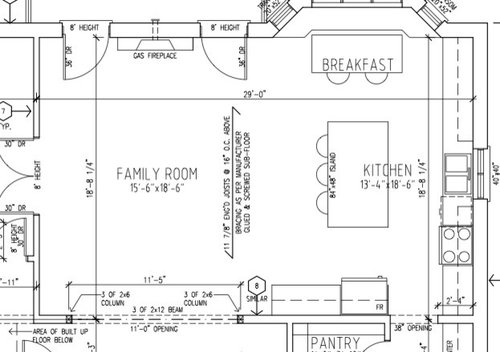



Virgil Carter Fine Art
ADL 33Original Author
Related Discussions
Please help, taking out the bulkheads, should I keep the 30" cabinets?
Q
How to expand kitchen in small home with stairs and bulkhead door?
Q
ceiling bulkheads/beams-wall or ceiling paint colour??
Q
Short & stout bedroom w/bulkhead decor recs requested
Q
Mark Bischak, Architect