L-shaped kitchen help!
Jdub4040
6 years ago
Featured Answer
Sort by:Oldest
Comments (9)
Jdub4040
6 years agoRelated Discussions
Small L shaped Kitchen layout offering to the design gods. Help p
Comments (24)Refrigerator...keep in mind some things. First, to open fully, the doors of your refrigerator must stick out past the surrounding walls/cabinets/counters. This means you can only recess your refrigerator so the carcass/box is even with adjacent walls/cabinets/counters on the hinge side(s). In this case, it's a counter...25.5". The depth of your refrigerator is approx 31". Unfortunately, KA doesn't give all the necessary dimensions, in this case, the depth of the carcass/box. You need this to know how deep you can recess it. Remember, you also need room behind the refrigerator for air clearance (1/2"), water lines for ice maker & water dispenser (probably an inch or two), plug, and, if used, the anti-tip device. The 31" does not include these items. (FYI...the doors on my refrigerator stick out 4" from the carcass/box. This does not include the handles.) If we assume your refrigerator is similar, then its carcass/box is probably 27" deep (31" - 4"). Add another inch for the water lines and you can probably only recess it into the wall 3" or so. (27" deep carcass + 1" = 28"; 28" - 25.5" = 2.5"; you can go up to another half-inch or so if the door hinges allow it...it depends on the hinges.) The handles extend out another 2.5". So, this means approx 6" of your refrigerator will extend out past the counters. This brings us to the second point...your aisle. According to your layout, the aisle b/w the counter and the island is 40". However, in front of the refrigerator, the aisle is only 34" (40" - 6")...rather narrow. That's bordering on too narrow to get the refrigerator in/out without removing the doors...and maybe still too narrow even then. It will also create a "pinch point" when the refrigerator is open...a minor annoyance in this case, I think, b/c it's not a path through the kitchen and a refrigerator isn't usually open for very long (and others could always go around the island.) The concern is the ability to move the refrigerator for cleaning, repairs, or replacement w/o damaging the refrigerator or your cabinets & counters. The cabinet above the fridge is usually installed so the front of the cabinet box is flush with the refrigerator's carcass/box. You might be able to install it so the cabinet + doors are flush with the refrigerator doors, but you run the risk of hitting your head on the cabinet since you're tall. I recommend sticking with the former. Dishwasher + Corner Sink...You really need more space b/w the sink and the DW. If you look at the pic with the "Sink specs from Thomasville", note that it recommends a base cabinet at least 15" wide b/w the corner sink base and the DW. You only have 9"...you really need at least 15"; 18" would be better. As to a corner sink, there are pros & cons. It's a great way to handle a corner and the less-than-optimum storage under a sink base. You combine the sink base and corner storage into one so you only have one place with inefficient storage. However, unless you have a large corner sink base (48" or more), only one person can use the sink at one time. OTOH, there's plenty of space behind the sink for your faucet, soap dispenser, etc. You also don't have to worry about how deep (front-to-back) the sink is b/c there should be plenty of room for everything. But, you do have to be careful how far back the sink is installed, have them install it as far forward as possible and don't let them put any more than a 3" piece of stone b/w the sink cutout and the edge of the counter. This is to prevent the need to lean too far forward to use the sink. (The taller you are, the more important this is.) Prep Zone...Your Prep Zone will most likely end up on the perimeter b/w the corner sink and the range. That's where your water source is as well as it's close to the range. While 39" is normally enough room for prepping with a "straight line", when you factor in a corner sink and the fact that some of the floor space in your Prep Zone will overlap with the corner sink's floor space, you may not really have enough. I would like to see you increase that 21" cabinet to 30" (and decrease the one on the other end by those 9" to 27"). It will make a big difference in functionality. I don't recommend putting the DW b/w the sink and range...you really don't want to work over/in front of an open DW if someone is loading/unloading it or a running DW venting heat & steam on you! (If you're very, very disciplined about no one ever cleaning up while someone is prepping or cooking or there's never more than one person in the kitchen at a time, then a DW might be OK, but it's not ideal.) Besides, you should try for as little overlap of Zones as possible. Seating at the island...The National Kitchen & Bath Assoc (NKBA) recommends the overhang of counter-height seating be a minimum of 15". You have 12". I suspect you've put in 12" so you can fit an island. However, you should be aware that even if you skimp on overhang, people sitting at the island will take up the same amount of floor/aisle space...they'll just have to either sit farther away from the counter's edge or have to lean farther forward...neither of which is particularly comfortable for any length of time. Some people here swear that 9" or 12" is enough, but I suspect they have very short legs. You, OTOH, have stated you are tall (6'1")...so I doubt very much you have short legs. Our family ranges in height from 5'10" (me) to 6'6" and still growing (my DS). We have a 15" overhang and while my DD and I think it's OK, my DH & DS wish it was a few inches deeper (neither of them sit at the counter very often b/c of this). Honestly, I would have rather had 18" as well, but 15" works OK for me. One comment: You say everyone tells you they love an island even in a small kitchen. I wonder if they had a better designed kitchen if they would change their tune. Sometimes we don't know any better and think something is the best we can do. In the case of a kitchen, once you work in a well-designed kitchen, you're spoiled! What others think is fine, you know really isn't. People can adapt to anything...even a poor layout...and if they don't know any better they don't know how good it could be! Aisles...I'm concerned about the aisle b/w the back of the island and the porch door. At most, you have a 42.5" aisle (34" + 8.5"). It may actually be narrower when you start counting door trim, door knob, etc. When the door is open, you may have an issue with chair/door conflict (even an empty chair). Counter height...You were wondering about counter height. Have you calculated your "ideal" work height? It's not just a matter of height...upper arm length comes into play as well. To calculate your "ideal" work height (it takes two people): Stand up straight with your feet slightly apart and arms straight down at your sides. Now, bend your elbow 90 degrees. Keep your arm against your body. Have the second person measure the distance between your elbow and the floor. Subract 6" from the measurement. This is your "ideal" work height. Note that work height can be modified by raising the height of the cabinets, installing them on a platform, increasing the thickness of the counter, or by using large, thick cutting boards placed on top of a standard-height work surface (36" off the finished floor). Crown Molding...Most ceilings are not perfect and the floor-to-ceiling height can vary throughout the kitchen. To accommodate this and to make the differences "invisible", KDs usually either place a significant gap b/w the ceiling and top of the crown molding or use a 2 or 3 piece crown that includes a "filler" piece that is adjusted to accommodate the ceiling height discrepancies. The latter is, IMHO, better than the former. However, to do this successfully, the space for the crown does have to be tall enough so differences in filler piece heights are not noticeable. The shorter the filler piece, the more noticeable differences in height are. In our case, we have 6" of crown. We have a 3-piece crown molding with the filler (Stock-S) in the middle. The top and bottom pieces remain the same throughout the kitchen, it's only the filler piece that changes height. (We have approx a 1" height difference b/w the "tallest" and "shortest" floor-to-ceiling height in the kitchen.) Here's the design of our crown molding: Rev-A-Shelf Trash Pullout...I'm sure it will be less expensive to install it yourself after-market. Cabinet companies are notorious for marking up cabinet inserts tremendously. Since cost is a factor, I recommend ordering the cabinet you intend to use for your trash pullout as a full-height cabinet (i.e., no top drawer) with the door unattached. You can then purchase the pullout elsewhere (search the web, you can find it for much less than it is on the Rev-A-Shelf site) and install it yourself. In the end, this is your kitchen, so you have control over what you end up with. Please, really think about all the things I've mentioned b/f you decide on a final design. You will then be making an informed decision and whatever you decide you will know the pros & cons and know the compromises you have to make. Good luck!...See MoreNeed layout help for a non-L shaped kitchen/dining room combo
Comments (23)I know you said you did not want to switch rooms; but since you like the look of the sink in the bay (the outside views are awesome), it may be worth exploring. If your DH is like mine, change is hard, but he comes around eventually. Perhaps posting another thread that asks people to weigh in on the two kitchen locations with a mock layout for each might get DH to consider the possibility if he can read what others have to say concerning the positives and negatives of each kitchen location. Many people are remodeling to get a larger kitchen space by eliminating two sit-down eating spaces in their homes. Thus, If you switch the rooms, I do not think you would have to “stage” a formal dining room if the time comes to sell. The larger, well designed kitchen would be a major selling point. Keeping the kitchen in its current location does not gain you a whole lot more space for the kitchen because of the traffic patterns; moving the kitchen to the dining area gains you much more kitchen space. You gain the space for family friendly island seating, and the kitchen does not have to be in a location that “fights” with the traffic patterns of your home. The generous dining space combined with the larger kitchen space would be awesome to entertain in. One negative would be carrying groceries a tad farther but not a whole lot more. ;...See MoreTransform U-Shaped Kitchen to L-Shaped
Comments (3)Not just a plan of the kitchen. A plan of the whole floor the kitchen is on - drawn to-scale on graph paper. Posting just the kitchen doesn't give us enough context or information to plan a good kitchen with good relationships to adjacent rooms and with functional traffic patterns between them. It also makes it impossible to see if there is space to steal or opportunities for kitchen improvement available in adjacent areas....See MoreHelp needed for L shaped Kitchen Layout
Comments (12)Not to be negative, but this is a huge undertaking so trying to make a hasty decision on where mechanicals should go could be a problem. Make your decision about the plumbing if you must but ask if something comes up can it be moved, then find yourself a kitchen designer right away because next you are going to be asked about where your appliances are going and what sort of lighting you are doing etc. Personally I would not do the main sink in the island. My sink often has a bunch of dishes in it if I am doing a lot of cooking and who wants to see all that! Put the prep in the island. Make sure with the prep sink that you have room for the "dirty side" and then the clean side - many people put them at the end of the island and then you are just putting clean food back onto a place the had it before it was washed. I know others will disagree, but I like a corner sink - when it is just for dishes and I like the picture you posted showing that. Also make sure you look at 24" wall ovens - they are very small! The standard is 30". My only other question is: do you like to open everything up for fresh air and breezes frequently? Quite often when I work on waterfront properties, I do no do painted cabinets because of the humidity. Sounds like a great home! Good luck...See MoreJdub4040
6 years agoJdub4040
6 years agolast modified: 6 years agocheri127
6 years agocheri127
6 years ago
Related Stories

KITCHEN DESIGNIdeas for L-Shaped Kitchens
For a Kitchen With Multiple Cooks (and Guests), Go With This Flexible Design
Full Story
KITCHEN LAYOUTSHow to Make the Most of Your L-Shaped Kitchen
These layouts make efficient use of space, look neat and can be very sociable. Here’s how to plan yours
Full Story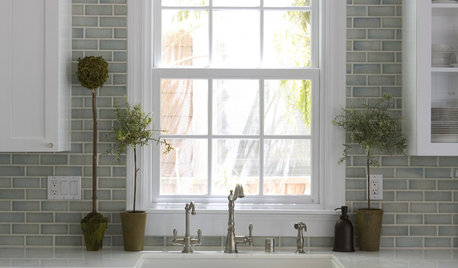
Indoor Gardener: Topiaries Help Rooms Shape Up
Undeniably sculptural, topiaries in modern geometric to classic round shapes bring fresh artfulness to the home
Full Story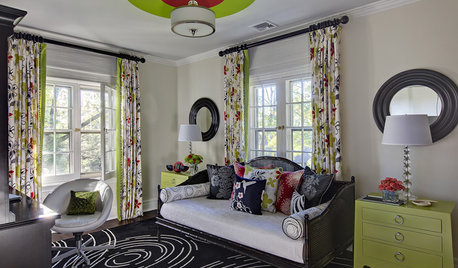
DECORATING GUIDESHow Repetition Helps Rooms Shape Up
To give your interior designs a satisfying sense of rhythm, just add circles, squares or rectangles and repeat
Full Story
KITCHEN DESIGNKey Measurements to Help You Design Your Kitchen
Get the ideal kitchen setup by understanding spatial relationships, building dimensions and work zones
Full Story
KITCHEN DESIGNKitchen Layouts: Ideas for U-Shaped Kitchens
U-shaped kitchens are great for cooks and guests. Is this one for you?
Full Story
KITCHEN LAYOUTSHow to Plan the Perfect U-Shaped Kitchen
Get the most out of this flexible layout, which works for many room shapes and sizes
Full Story
SELLING YOUR HOUSE10 Tricks to Help Your Bathroom Sell Your House
As with the kitchen, the bathroom is always a high priority for home buyers. Here’s how to showcase your bathroom so it looks its best
Full Story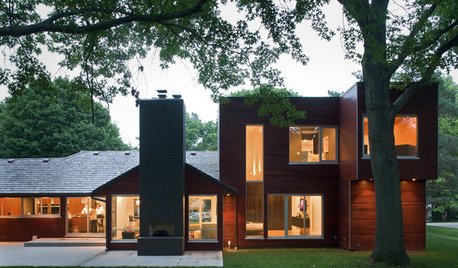
REMODELING GUIDESInventive Design: L-Shaped Windows
Out-of-the-box windows offer new angle on natural light
Full Story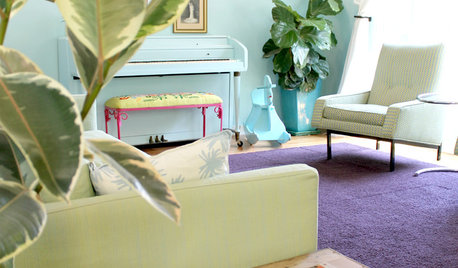
HOUZZ TOURSMy Houzz: Saturated Colors Help a 1920s Fixer-Upper Flourish
Bright paint and cheerful patterns give this Spanish-style Los Angeles home a thriving new personality
Full Story


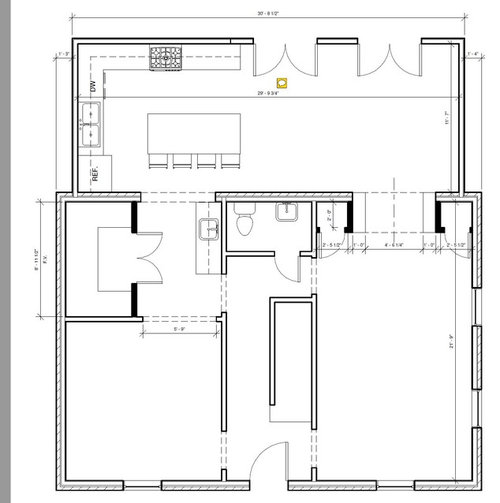
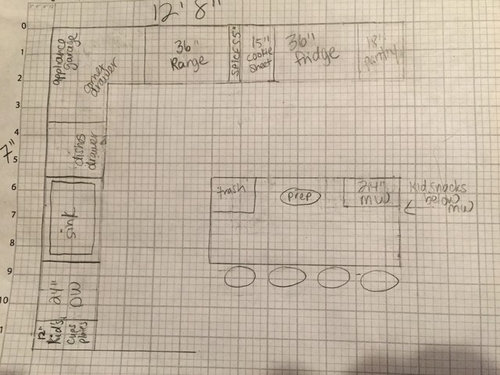





cpartist