Here I go, I will try to be concise. For background on my experience I've replaced the main tub in my own home with an alcove soaker, moen single handle valve with diverter and shower, and an acrylic surround. In that reno all supply plumbing was done with copper sweating, all waste with ABS. I've since done other plumbing jobs in my home, so I have some experience (and failures), but by no means am I a pro. Beyond this I also spend about 95% of my time thinking and planning, with the remainder of 5% actually doing (drives the Mrs crazy but this is who I am). I have a few questions and then I will keep updates. The current job is in the in-laws' basement, which will for all intents and purposes be where we live for awhile due to job loss.
First, this install is tub only. It is a 60" alcove tub from Mirolin that is actually a whirlpool soaker. The alcove it is going into is about 74" long. Being in a basement I have complete access to the supply plumbing and can route it in any way I want. With the extra space in the alcove I'm building a knee wall at the plumbing end of the tub with an access underneath to get at the waste plumbing. We have a Roman Faucet which I will be mounting on the knee wall deck. To finish it all off we're going extremely unconventional. We're using a tile look vinyl sheet flooring, and the plan is to use the same flooring as a backsplash 2' up from the tub. I've done some research on the matter and as best I can figure I'm treating it much the same as an acrylic surround, as it is a continuous waterproof material. Being as there is no shower, I'm less concerned about water and leaks than I normally would be. Now, some questions:
1. Regarding the Roman Faucet (https://contal.mecanair.net/transfert_fichiers/F192397.pdf), it states that "Code requires the installation of air chambers or surge arresting devices to eliminate water hammer". I also have come across several discussions about scald protection and vacuum breakers and I guess I'm just not sure what else I need to install this correctly in my set up. Can anyone here look at the pdf and tell me what I might need/need to do? I will be T'ing off the copper lines with about 10' of PEX complete with shutoffs, I just want to make sure I hook this thing up right.
2. I know that our vinyl surround idea is unusual and might bring out the detractors, but for those who can think past it for a minute, I'm having trouble deciding the best adhesive method. I have no experience with tile but thought about using thinset, but then realized that this probably needs to breathe to cure? Please correct me if I'm wrong. I didn't really want to use the same flooring glue method as this will be hanging instead of horizontal, I'm not really sure about hold ability. Thought about using typical surround adhesive, not a huge fan of that as the suggested application method leaves something to be desired in the finished feel of the wall. I can get over that though if I know it's the best way to make sure it hangs.
3. My knee wall will have an access on the front, I'm just not sure how to design it. I've built the framing for it out of 2x4s, the top will be 1/2" OSB with 1/4" subfloor on top and then finished with the vinyl sheet. With only 14" of width and close to half of that gone at the opening due to framing I don't have a huge opening to work with, so I'm not really going to be utilize the space for anything besides access, and maybe stick a small basket in there for some storage. What's the best way to water-resistant-ly finish that opening with a panel or door?
Any help is appreciated, my biggest hang up right now is installing this faucet. Thanks in advance!
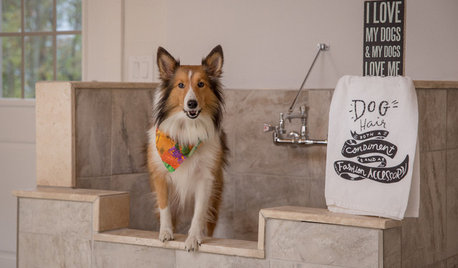

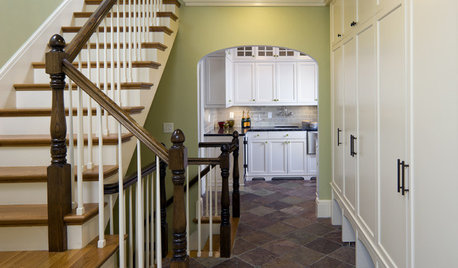
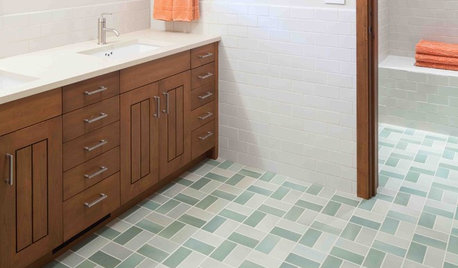


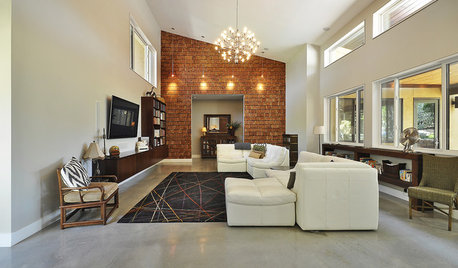
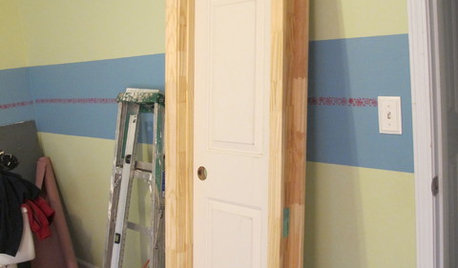





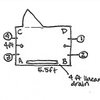
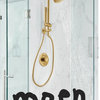

geoffrey_b
pprophOriginal Author
Related Discussions
Bathroom remodel- Should I install an undersized tub?
Q
Exterior uninsulated bathroom wall and tub drain question:
Q
Bathroom renovation--tile direction for bath tub wall and floor
Q
Ideas for a bathroom with almond/bone bath tub?
Q