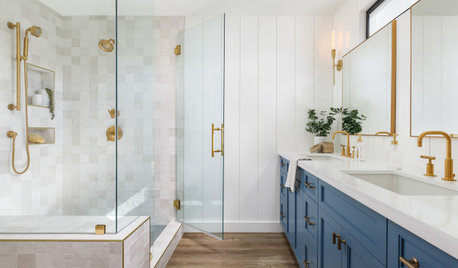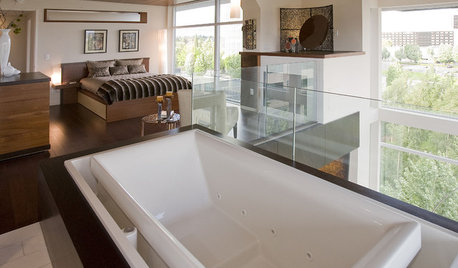Any suggestions for this master/bath floor plan?
dockdog
7 years ago
last modified: 7 years ago
Featured Answer
Sort by:Oldest
Comments (10)
palimpsest
7 years agodockdog
7 years agoRelated Discussions
Suggestions for luxury floor look in Master bath without tile?
Comments (22)Ahhh, that's your problem, James! You cannot reliably get a direct link to Yahoo, just clickable links (it shows up on your screen for a few days because you have it cached). Set up a freebie account at Picturetrail.com or Photobucket.com for posting pictures, they are good direct-link hosts. I didn't see the recommendation for Amtico upthread - it's a good one. It's shockingly realistic, both the stone/tile and wood styles. Unfortunately it's also expensive. Karndean is another very very nice brand of solid vinyl tile/plank that is about half the price of Amtico, and I think it looks just as good. One of the nicer things they have is decorative parts like borders and inlays. We were seriously considering this product and my local dealer said it was not difficult to install if you're DIYing. You have got to go through all the photo galleries, not just the bathrooms one, because the pictures are just stunning. There's even an interactive floor designer to download on the site, and they have free samples, too! Here is a link that might be useful: Karndean Flooring...See MoreFloor plan for master bath
Comments (1)Two suggestions: 1. Post a larger picture. 2. Post this in the Bathrooms forum....See MoreBye-Bye Tub! Need help with Master Bath Floor Plan
Comments (39)I thought you might like to see the end result. While the bathroom is finished, I'm still working on styling it. This first picture is the entrance from the master bedroom. I have tried to take pictures from the same angles as the originals. This view above is from the vanity looking back to the bedroom door on the right and the closet door in the back. I may put a free standing make up table to the right of the closet door. I am in the process of hunting for a simple one that has a top that opens to a mirror and everything can be tucked inside the vanity except for a few pretty items. The switch to the right of the closet door has a timer for the exhaust fan and a switch for the heater in the ceiling. There is outlet further to the right which is also controlled on the same switch box. I did this so I can control a lighted make up mirror and/or lamp from a flip of the switch. Here is the new Toto toilet. The space is 48" wide. It is located to the right of the shower. My carpenter did a great job with the wainscoting and the crown molding. Yep, I need art or something over the toilet. We intentionally do not have a separate water closet. You can not see the toilet as you enter the bedroom. This illustrates the view from the closet looking back to the vanity. Master vanity/I used 12 x 24 porcelain tile in the shower that is the same on the floor. The niche has matching tile, but I used a large piece of tile to have no grout lines in the back of the niche and in the box parts of the niche. I was really lucky to find the grab bars that don't look institutional. I did not carry the crown molding into the shower. With ten-foot ceilings, I am afraid it would be too hard for me to keep clean. The shower is about 40" wide. The shower water is simple. I can have the shower head or the handheld shower spray on or both can run at the same time. This view shows the shower side from the entrance of the bath room. In the ceiling you can get a peek of an exhaust fan that also contains a heater. Since I live in the south, I selected a heater at the shower entrance to throw off any chill instead of heating the floors. The wall color is white with a touch of gray with the trim color is BM Simply White. My husband and I are enjoying our new bathroom. I just need to find the finishing touches to complete it. I appreciate receiving your input and your listening to my questions and concerns as I embark on this adventure. It helps to have others give opinions and thoughts because it is too hard to think of everything....See MoreMaster Bath floor plan help
Comments (5)pamal66, thanks for responding. We haven't used the existing tub ever, and there is another bathroom with a tub in the house. The current shower is a massive annoyance for both of us--it's one of those classic brass framed enclosures with rolling door and fiberglass pan. Relative to standing in it, it's only 30" wide and has no storage alcoves and no good place for my wife to shave her legs. It's 47" deep. If we leave the shower where it is we might be able to stretch it to ~34-36" wide and 56-58" deep. That probably isn't going to be enough to make us happy, especially in the width direction. If the shower moves to where the tub is now it can be quite wide. It needs to be pretty long (roughly 58" or more) along the left (outside) wall to look right with the window opening. So if the shower is in the corner as in the new layout, putting the vanity on the outside wall instead of the linen/storage closets allows adding the transom window for more natural light, which is a major goal of ours. Also, keeping the vanity along the garage wall -- especially if the w/c is the current size or near it -- means there's not enough space for a decent size (7' minimum) vanity to be floating. Vanity along the garage would also mean the shower door was on the bottom, ie, opposite the shower head and sprayer. That might not be a huge issue due to the size of the shower? Presumably we could put the Moen U digital controller on the outside wall just inside the door. The current door to the w/c is only 24", so it's not even close to the 36" ADA/wheelchair requirement....See Moredchall_san_antonio
7 years agopalimpsest
7 years agolast modified: 7 years agodockdog
7 years agodockdog
7 years agodockdog
7 years ago
Related Stories

HOUZZ TOURSHouzz Tour: Nature Suggests a Toronto Home’s Palette
Birch forests and rocks inspire the colors and materials of a Canadian designer’s townhouse space
Full Story
GREEN BUILDINGEfficient Architecture Suggests a New Future for Design
Homes that pay attention to efficient construction, square footage and finishes are paving the way for fresh aesthetic potential
Full Story
BATHROOM MAKEOVERSRoom of the Day: Bathroom Embraces an Unusual Floor Plan
This long and narrow master bathroom accentuates the positives
Full Story
REMODELING GUIDES10 Things to Consider When Creating an Open Floor Plan
A pro offers advice for designing a space that will be comfortable and functional
Full Story
REMODELING GUIDESLive the High Life With Upside-Down Floor Plans
A couple of Minnesota homes highlight the benefits of reverse floor plans
Full Story
BATHROOM DESIGN7-Day Plan: Get a Spotless, Beautifully Organized Bathroom
We’ve broken down cleaning and decluttering the bath into daily, manageable tasks
Full Story
REMODELING GUIDESRenovation Ideas: Playing With a Colonial’s Floor Plan
Make small changes or go for a total redo to make your colonial work better for the way you live
Full Story
MOST POPULAR12 Key Decorating Tips to Make Any Room Better
Get a great result even without an experienced touch by following these basic design guidelines
Full Story
BATHROOM DESIGNDaring Style: Bedroom and Bath, All In One
Loft-Like Open Plans Remove the Master Bath Wall. Is This Look for You?
Full Story
DIY PROJECTSMake Your Own Barn-Style Door — in Any Size You Need
Low ceilings or odd-size doorways are no problem when you fashion a barn door from exterior siding and a closet track
Full Story








Karenseb