Rough Living Space thoughts
Greyson
7 years ago
Featured Answer
Sort by:Oldest
Comments (13)
cpartist
7 years agoGreyson
7 years agoRelated Discussions
Mare had a rough day...please send good thoughts :)
Comments (25)I want to thank everyone for their love and support for our 'kids'. You are all wonderful! Who knew GW would bring us so many friends? Ianna- Thanks, they are cute, but no adoptions, for now :) I'm not really sure what causes colic (I'm hardly an expert) but I know that all vets and horse owners fear it...and it has something to do with the horse's digestion being blocked. If they lay down and roll around, their intestines can twist and they die. Very sad! My mom lost her horse that way, some years ago. She boarded her horse with a friend and it came on very suddenly. So, Mandy is running around a lot, drinking, eating a little and we hope her appetite improves. If it does, she should be just fine! Every day, she looks better :) Oh, the water heater was sparking (or so it seems) because the boys came up to drink and were dipping their noses in really quick....and out again. Not their usual behavior at all. So, we got a new heater the other day and it's much better. We even saw Mandy taking a drink today, so we know they're using it again. Thank goodness the vet suggested checking it! So, take care and I hope you all have a great day! Don't forget tea today (Conversations forum at 4pm ET) if anyone wants to stop by :)...See MoreI'm having second thoughts about the kitchen/living room design
Comments (46)Marti- I vote for the half wall, messy kitchen or not! If you leave the solid wall, you still can't see the fireplace and you're walking over to the doorway, to talk to anyone in that room. Yes, you will be open to the dining area...but you already have a long, narrow space there (no peninsula, right?) so the half wall would open up the kitchen to the fireplace room, making that space feel wider and larger. What's opposite the open area, on the other side of the kitchen? That's all you'd see, as you walk in. Maybe you could change a few of the uppers, on that wall. All you have to do is get new doors, or even cut out areas, in the existing doors and add glass, chicken wire, fabric, a combination of both, etc. It might be nice and it would give you a little color or sparkle, in the kitchen area. Just a thought :)...See MoreNeed Some Design Thoughts: Beach Condo Living / Dining Space
Comments (6)From what I can see and what you are saying, I would go with the CF couch (chrome will not stand out with your whitewash as much as the dark legs on the RTG sofa, and I believe the best option is to add a stand-alone desk (open secretarial desk so it's not too visually heavy) behind the sectional, as suggested above, with it facing the window....See MoreThoughts on our living space of our 947 sq foot home
Comments (12)Very well done and edited. The design flows well and it's neat as a pin. A couple of things to put a finished look on it: adjust (raise) the curtain rod height to just underneath the ceiling. Then, if you choose to add shades (I would), install them just above the window trim. I would choose matchstick shades for added texture; make sure they're lined if privacy is an issue. Do this in every room in the house. Also, lower your wall art and pictures throughout the house to 57" or 58" on center. I can't tell about the art hanging in the living room, but the one in the dining room looks especially high. To add some texture to the dining room, use a window treatment (matchstick shades and lined curtains) just like the living room. I like your choice of unlined linen. As a personal preference I don't like grommets on curtains but they actually work very well here. Since you've done such a great job I'll also add some things that I might do but aren't necessary. I might choose a credenza for the TV that's slightly lower (and I do mean slightly, as I can't really tell, just don't go too low) than the one you have now, and also slightly longer. I applaud your choice of credenza, though, instead of hanging it on the wall. Longer would accomplish two things: you could put a nice potted plant (like a ZZ plant - my favorite) on the right side and take away the majesty palm, which I have never had any luck with (put it on the front or back porch). You can put a floor lamp (or even a table lamp on the credenza if it's long enough) where the palm is now. The longer credenza would also allow you a place to put your keys if the front door is used a lot. I also think you need a lot more lighting, as you lack overhead lighting and only have a lamp in one of your three corners. Plants are your friend : ) Pothos, Song of India, Sansevieria, Philodendron, and ZZ plants are all very easy to care for. Rubber figs are easy keepers, too....See Morecpartist
7 years agoGreyson
7 years agolast modified: 7 years agocpartist
7 years agoMark Bischak, Architect
7 years agoGreyson
7 years agoMark Bischak, Architect
7 years agoArchitectrunnerguy
7 years agolast modified: 7 years agoVirgil Carter Fine Art
7 years agoMark Bischak, Architect
7 years agoSunnysmom
7 years agolast modified: 7 years ago
Related Stories

SMALL HOMESHouzz Tour: Thoughtful Design Works Its Magic in a Narrow London Home
Determination and small-space design maneuvers create a bright three-story home in London
Full Story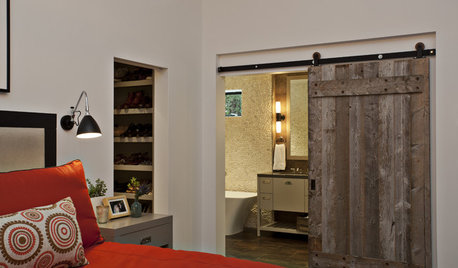
ROOM OF THE DAYRoom of the Day: Roughing Up a Contemporary Master Bath
Natural materials and toothy textures help a sleek bathroom fit a rustic house
Full Story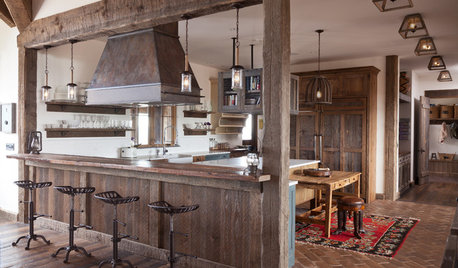
RUSTIC STYLEHouzz Tour: Rough-and-Tumble Refinement
Explore this barn-inspired home that’s designed for an outdoors-loving family
Full Story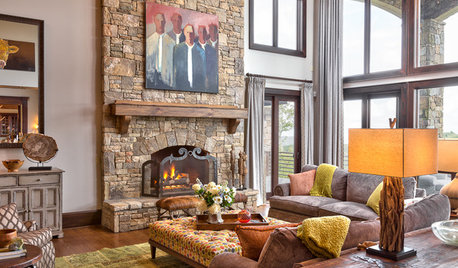
RUSTIC STYLEHouzz Tour: Roughing Up a Fancy Mountain Home
Overstuffed furniture, bright color, local artwork and eclectic details help a couple cozy up their home away from home
Full Story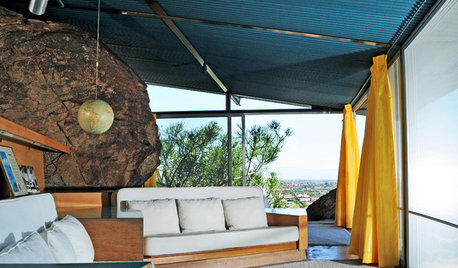
THE ART OF ARCHITECTUREDiamond in the Rough: Albert Frey’s Desert Masterpiece
Walk with us through the architect’s iconic Palm Springs home — boulder and all — and find out how it came to be
Full Story
CRAFTSMAN DESIGNHouzz Tour: Thoughtful Renovation Suits Home's Craftsman Neighborhood
A reconfigured floor plan opens up the downstairs in this Atlanta house, while a new second story adds a private oasis
Full Story
KITCHEN DESIGNNew This Week: 4 Kitchen Design Ideas You Might Not Have Thought Of
A table on wheels? Exterior siding on interior walls? Consider these unique ideas and more from projects recently uploaded to Houzz
Full Story
CONTEMPORARY HOMESMy Houzz: Living Simply and Thoughtfully in Northern California
Togetherness and an earth-friendly home are high priorities for a Palo Alto family
Full Story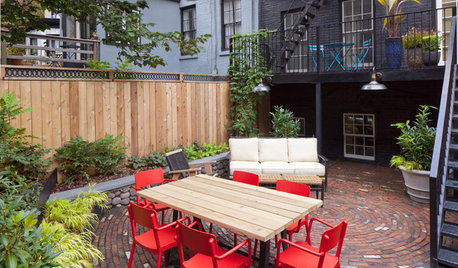
URBAN GARDENSA Dynamic Backyard Design Embraces Its Urban Setting
A New York City outdoor space comes to life with a curvy new brick patio, thoughtful outdoor furnishings and evergreen foliage
Full Story
KITCHEN DESIGNHow to Choose the Right Depth for Your Kitchen Sink
Avoid an achy back, a sore neck and messy countertops with a sink depth that works for you
Full Story



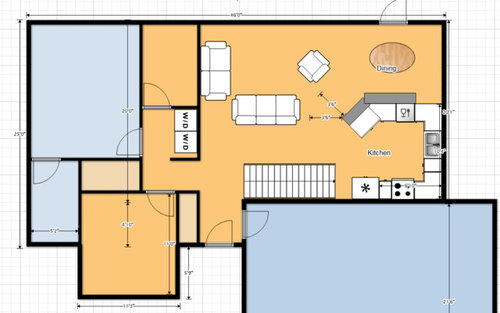


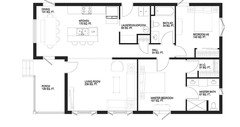



keywest230