Enter master closet from master bath? Yes or No?
User
7 years ago
last modified: 7 years ago

Yes, I prefer entering from the bath

No, I prefer entering from the bedroom
Featured Answer
Sort by:Oldest
Comments (39)
Related Discussions
Upgrading Master Bath - yes or no
Comments (11)We sold an 11 year old home this last summer. We replaced the MB faucets and showerhead and I painted the ugly gold builder's lights with stone fleck paint. I also tore down the wall paper and painted the room. It looked like a new room. My house was a step beyond a starter home. It depends upon what type of neighborhood you're living in as to what the minimum you should do is. I've looked at on-line pictures of other houses in the neighborhood. They still had the builder grade faucets and outdated wallpaper. My house did look fresh compared to them. I left the interior doorknobs. If I had replaced one, then I would have felt the need to replace them all. My closet doors had the same knobs as the room doors. I think I may have switched a closet knob or two around to keep the nicer looking knobs in strategic places. My exterior door knobs were showing significant wear so I did replace them....See MoreHelp with Master/Closet/Bath/2nd Bath/Laundry Layout
Comments (8)Our budget right now is $30k. I am not quite sure how much that’ll get me. I have never undertaken anything like this. This will absolutely be something we take on in stages. This space is what we’d like to tackle first and is the largest. In our kitchen at some point we will replace countertops and in our other bathroom we will swap out the toilet, tub and vanity. Luckily the rest of the house is functional for us. I lack the vision and knowledge that a lot of people on here have of being able to see a functional layout in disaster zones lol. My intuition tells me all these spaces can somehow be rearranged to give us what we need. I’m completely wrong, please help. Im also completely fine and understand if it’s impossible, financially or practically to have it all. I do have a consultation with a designer scheduled for this week (so excited), and I’m praying that she’ll have time to take us on as clients but I got excited and wanted to ask the Houzz community first. Thank you !!...See Moremaster closet in master bathroom yes or no and why?
Comments (86)I much prefer the closet off the bath and easy access from the closet to the laundry. Ours is a walk though closet approx 15' x 7' 6". Doors opposite each other giving DH a space of a bit more than 5' x 7'6" and I have about 7' x 7' 6" on my end, so basically two decent sized, but not overly large walk in closets sharing a 3' walk through between the bath and my office (but steps from laundry). DH slept in this morning. I showered and got ready for the day, put up laundry, and dried a load of towels and put them up all without disturbing DH. During the day, I most frequently access the closet and master bath from my office. Very convenient....See MoreMaking a master bath and closet from scratch
Comments (5)A whole floor plan might spark more ideas. From what I can see, I might be tempted to capture more of the hallway and include the vestibule/hallway in the bedroom. Otherwise the vestibule/hallway is just wasted space. And I wouldn't want a closet that's only accessible from the bathroom. I'd try to have the closet accessible from the bedroom....See MoreUser
7 years agolwfromny
7 years agoUser
7 years agolwfromny
7 years agoUser
7 years agoUser
7 years agoMark Bischak, Architect
7 years agoCreative Home Engineering
6 years agoNikki Lee
6 years agoCarol Lundquist
6 years agosummerdazzze
4 years agolast modified: 4 years agoCheryl Smith
4 years agoK R
4 years agoCarol Yonov
3 years agoWanda Fields-Piepho
3 years agoWendy
last yearMartin Flores
3 months ago
Related Stories

BATHROOM DESIGNUpload of the Day: A Mini Fridge in the Master Bathroom? Yes, Please!
Talk about convenience. Better yet, get it yourself after being inspired by this Texas bath
Full Story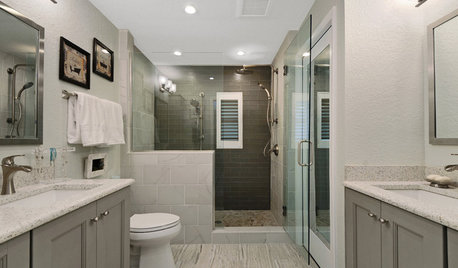
INSIDE HOUZZSee a Couple’s New Spa-Like Bathroom From Lowe’s and Houzz
The sweepstake winners’ master bathroom gets a makeover with a new shower, tile and storage space
Full Story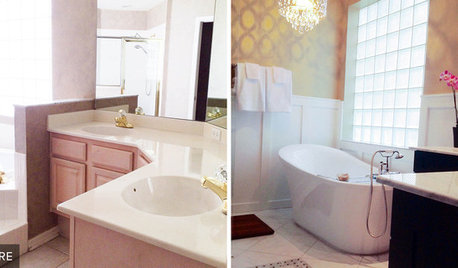
BATHROOM MAKEOVERSReader Bathroom: From Blah to ‘Aah’ in a $27,000 Florida Makeover
In their master bath, a couple mix traditional style with contemporary notes for a chic, updated look
Full Story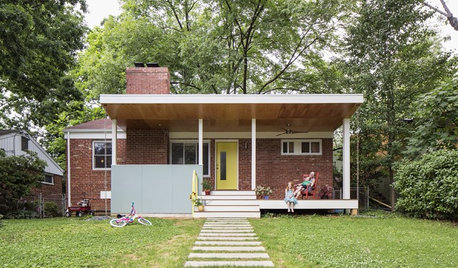
FEEL-GOOD HOMEWhat Really Makes Us Happy at Home? Find Out From a New Houzz Survey
Great design has a powerful impact on our happiness in our homes. So do good cooking smells, family conversations and, yes, big-screen TVs
Full Story
CONTRACTOR TIPS6 Lessons Learned From a Master Suite Remodel
One project yields some universal truths about the remodeling process
Full Story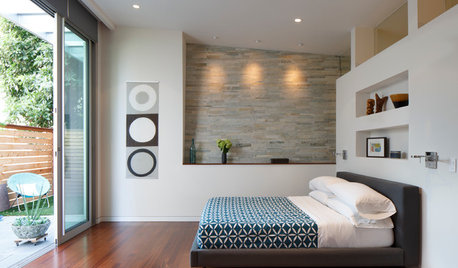
ROOM OF THE DAYRoom of the Day: From Dark Basement to Bright Master Suite
Turning an unsightly retaining wall into an asset, these San Francisco homeowners now have a bedroom that feels like a getaway
Full Story
BEFORE AND AFTERSA Makeover Turns Wasted Space Into a Dream Master Bath
This master suite's layout was a head scratcher until an architect redid the plan with a bathtub, hallway and closet
Full Story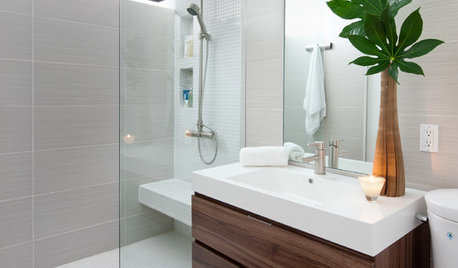
REMODELING GUIDESHow People Upgrade Their Main Bathrooms, and How Much They Spend
The latest Houzz Bathroom Trends Study reveals the most common budgets, features and trends in master baths. Now about that tub …
Full Story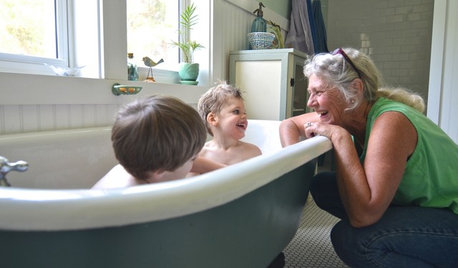
BATHROOM MAKEOVERSFrom Canning Porch to Beautiful Vintage Bath in Oregon
Thrifty finds and DIY labor transform a cramped space into a serene hotel-style bath on a budget
Full Story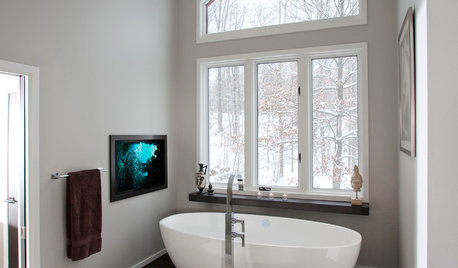
BATHROOM DESIGNFrom Dated Southwestern to Serene Minimalism in a Cleveland Bathroom
Natural materials, clean lines and a reconfigured layout bring on moments of Zen in an Ohio couple's renovated bath
Full Story



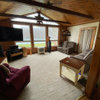

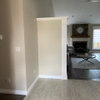
miss lindsey (She/Her)