Getting Ready to Remodel!
jlvhawk3
7 years ago
Featured Answer
Sort by:Oldest
Comments (13)
sena01
7 years agojlvhawk3
7 years agoRelated Discussions
Opinion on Quote for Master Bath Remodel
Comments (18)Wow. I thought the poster wrote a pretty darn good post. (S)he likes the contractor. The contractor has done good work in the past. The contractor in the past seemed to be priced fairly for the market the poster is in. Had the poster been remodeling another basement; ie doing comparable work, that's one thing. But kitchen and bathroom work? They are completely different animals when it comes to bidding and building. The poster isn't screaming in internet outrage at the bid. He's simply looking for a warm fuzzy that the bid is good. I think he already knows the bid is good. But again...what's wrong with coming to the GWeb community to look for that warm and fuzzy. If he was a Yankee fan, hey, I'd be piling on too. But for totally different reasons. But a Red Sox fan in Westchester County? C'mon folks. We need to help the decent people in this world. So my reply? Yes, the bid (42K) taken at face value is high. It's high because $42K is a lot of money. Factor in your location. That brings it more into scale. Your materials. High end materials generally require more care when installing, that can elevate the price a bit. The scope of work: Demo. Framing. Messing with the building's thermal envelope. Electrica, plumbing, insulation, waterproofing, painting, yadda yadda. It's a full-scope job. I never mind being asked about money. If you're happy with the contractor, then just have a conversation with him. If the following fits how you feel, then feel free to frame it into your conversation. Tell him the bid is higher than you thought it would be, but you understand it due to the scope of work. Tell him that you can bump your budget to meet his bid. However, ask him to identify any areas where savings might be achieved. Also ask him to identify areas where there may be cost overruns. It's not that you're looking to knock the price down. You're not. But not exceeding the bid is important. Let him know you're simply looking for possibly contingency built in to the bid. ie if you go over in demo and repairs, can we absorb that overrun elsewhere without compromising the overall project. Good luck!...See MoreGetting ready to remodel the second floor, where to start?
Comments (35)EnergyRater - I guess I would rather have the choice of a material that was non toxic. Just because it is enclosed out of my living space, it still is produced and people working in the production of it are exposed to it, people installing it, people removing it are exposed to it, and then it has to break down into the environment too. So if there is a non toxic choice, that would be my preference. An air tight house is something I’m not sure I agree with. I don’t now enough about it yet. I realize that with an air tight house, it can work if you provide enough ventilation, but I’ve heard of air tight homes that became a hazard. I’m going to have to read up on that more. We are not doing the first floor, so probably we could not make the house air tight, but maybe you mean, if we are going to try for air tight, we may as well do it that way on the upstairs. Part of the second floor is storage under the eaves of the roof. We have a cape. The hallway shares that wall. Thank you ERater… :-)...See MoreKitchen remodel floorplan
Comments (19)WOW. Thank you so much for putting that together. This has been my first post and I'm blown away by your response! Very much appreciated. Sorry I didnt get your questions answered sooner. You are correct that the hallway leads to our front entry. To the left is our family room. I dont have a drawing of that but there is a set of sliding doors on the same back wall leading to the covered patio (about 18 feet from the french doors in the kitchen. Also, about those french doors -- they dont yet exist. :) That is one of my wish list items. Our kids/dogs go through the current sliders in the family room and track mud onto the carpet (will later be hardwood) so I would like to have a "dirtier" entry in the kitchen. I also like this idea because it will add light to the back of our house which is currently very dark. They will also allow me to keep an eye on the kids playing outside better. We also use the kitchen for most dinners, so I would like to have seating for four. I know the space isn't ginormous though. Typically, we only use the dining room when we have company. You are also correct that we do want an island with seating. It appears I'm rather basic ha. Our current layout has a small island with no seating - we are using a table at the end which makes it very cramped with the basment door opening. Our current layout also includes a wall right through the middle (non load-bearing) -- the corner room was originally the dining room. So we are using a much smaller space at the moment. I don't have a drawing of that but I do have a picture from when we bought the house. We have updated the appliances out of necessity but haven't changed the layout at all yet. Again, sorry I didnt provide more info sooner, I honestly did not expect your kind of response. Thanks again!...See MoreNew Kitchen Remodel Layout Opinions
Comments (22)Thanks again for the helpful comments. I guess my main goal was to initially come up with some way to open the wall and add a counter for 2 stools, and then "figure out" the rest of the kitchen (exact cabinets and materials, etc) once the wall issue was resolved. I see now that the the "pros" are ahead of me figuring out the full function and comfort of the entire kitchen from the beginning. I'm sure that is the best way to do this. I guess the angled peninsula is not approved. We first wanted to do something simple like this: We thought we were all set, until we tried a mock up and found stools would be in the stairway traffic - walks right past this spot. Tried different ways to address it, and eventually came up with the angled peninsula. In searching for examples of the idea, I found a few write ups that stated angled peninsulas are often used to move the seating out of traffic areas, especially on small floor plans and small kitchens. But I also read that some people hate them. I still believe there are times when they are necessary and possibly the only option to accomplish the goal. At this point, we're a little confused and apprehensive now. As far as the refrigerator and the range next to each other. Right now our cooktop is between 2 cabinet walls with about a 3" counter on either side (pantry on one side, and wall oven on the other). Even though it's not by todays standards, it never bothered much (although we would have liked a counter on one side of the range). Actually my mothers home (1958) has the a very similar setup (cooktop between 2 walls, one side the refrigerator, the other side is the wall oven). She said it wasn't much of a problem. I've seen it in other older homes as well. I understand if people have the space, change it to current standards. Having a counter on 1 side of the range is an improvement for us! Moving these items creates new challenges, so we really have to consider whether it's necessary for us. Finally the last challenge is the large window, that means we lose more cabinet space (as well as the cabinets on the partial wall we're removing). Cabinet space is important to us. So with all of these considerations, we have a real problem coming up with something that will function at least as well as we have now, and aesthetically appealing. No easy task! We'll consider everything I've learned here and come up with a final plan soon. With all of this in mind, opinions and suggestions are welcome! Again, can't thank you enough for comments....See Morejlvhawk3
7 years agojlvhawk3
7 years agocpartist
7 years agomama goose_gw zn6OH
7 years agolast modified: 7 years agojlvhawk3
7 years agolast modified: 7 years agojlvhawk3
7 years agojlvhawk3
7 years agosena01
7 years agojlvhawk3
7 years agolast modified: 7 years agomama goose_gw zn6OH
7 years ago
Related Stories
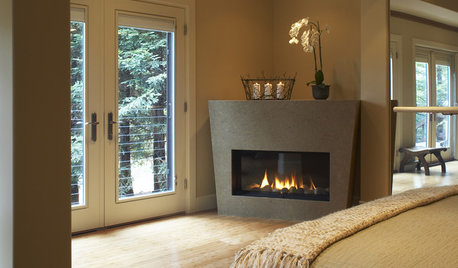
REMODELING GUIDESFall Fixes: Get Your Fireplace Cold-Weather Ready
Here's the low-down on what to check before lighting the hearth for the holiday season
Full Story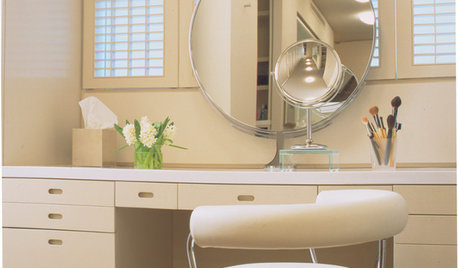
BATHROOM DESIGNLittle Luxuries: Get Ready for Your Close-up With Lighted Mirrors
Get a better view applying makeup, shaving or dressing, with mirrors that put light right where you need it
Full Story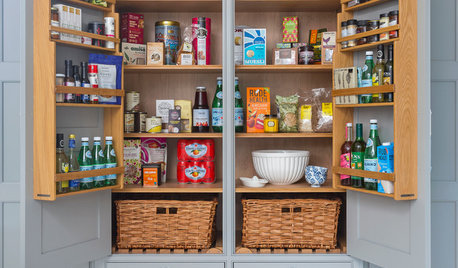
DECLUTTERING5 Decluttering Projects to Help You Get Ready for the Holidays
Make more room for fall and winter fun by tackling these key clutter magnets around the house
Full Story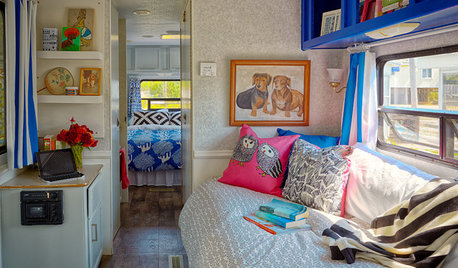
MOST POPULARBudget Beach House: A Trailer Gets Ready for Summer Fun
Punchy prints and colors star in a creative approach to Jersey Shore living
Full Story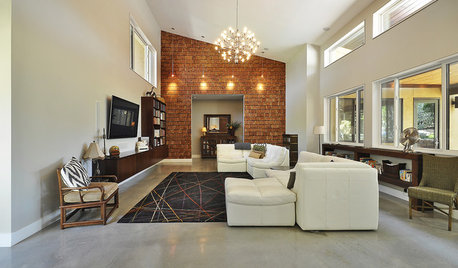
LIGHTINGReady to Install a Chandelier? Here's How to Get It Done
Go for a dramatic look or define a space in an open plan with a light fixture that’s a star
Full Story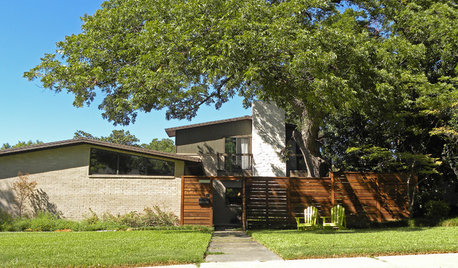
WORKING WITH PROSInside Houzz: How to Contact a Home Pro and Get Your Project Going
When you're ready to begin that remodeling project or landscape design, here's how to contact a pro on Houzz and get started
Full Story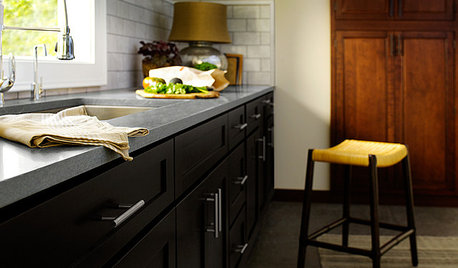
KITCHEN DESIGNAre You Ready for a Dark and Sophisticated Kitchen?
Black kitchen cabinets have a rich, timeless look. Get ideas for your next cabs — and how to paint the ones you have
Full Story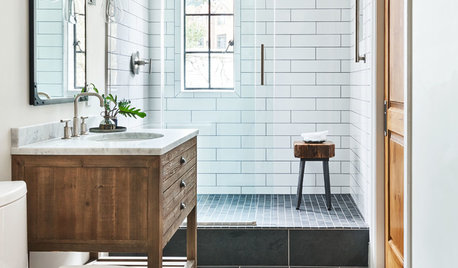
BATHROOM WORKBOOK12 Ways to Get a Luxe Bathroom Look for Less
Your budget bathroom can have a high-end feel with the right tile, stone, vanity and accessories
Full Story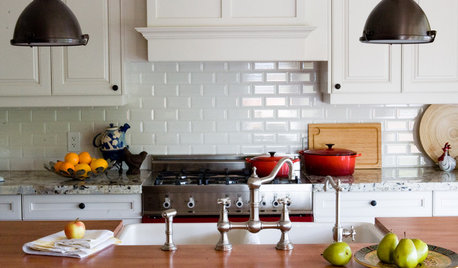
ENTERTAINING10 Ways to Get Your Kitchen Ready for the Holidays
No need to get nervous about your big holiday party — with a little prep, the get-together will be a breeze
Full Story
MORE ROOMSDressing Rooms: Get Ready in Style
Imagine Getting Dressed in One of These Sumptuous Spaces
Full Story


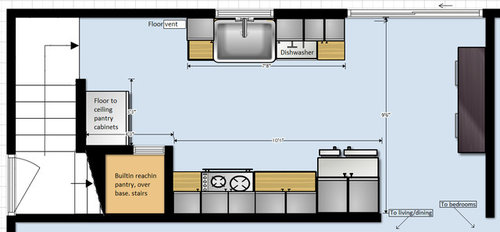

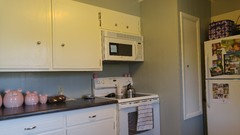
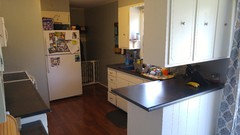
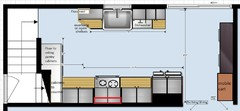

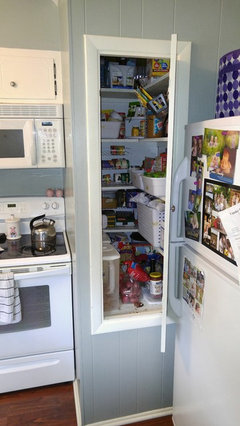
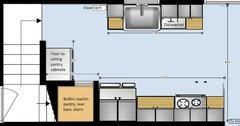
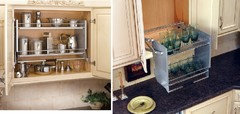
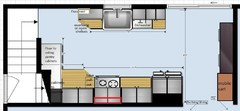

jlvhawk3Original Author