New Kitchen Remodel Layout Opinions
MN HOME
2 years ago
last modified: 2 years ago
Featured Answer
Sort by:Oldest
Comments (22)
millworkman
2 years agoMN HOME
2 years agoRelated Discussions
Kitchen Remodel layout opinions
Comments (26)Wow, just logged back in and this post has taken on a life of its own. =) Very cool... So a couple responses to some concerns I've seen. Everything in the orig post I made is to scale, the oven is 27 and the 36 is a typo. =\ I've also got some constraints I'm working within, specifically the placement of the two permanent walls. I don't really want the island closer to the fridge than the wall is and jutting out into the 6' opening. Also, the brown area on the island is a raised wood bar so it can't start before the wall. So with a 30' counter the island is about where it has to be, left to right. My original design also had the single oven still in a tower. I hadn't even considered putting it under the counter until this discussion began. This would be great since that corner is dark and useless in my current kitchen. I LOVE the idea of extra open counter. I can't get to photobucket from work so I'll try to post an updated layout later. Thanks to everybody for the great discussion. My big concern now is around the single oven placement beside the range and potential weirdness of that. I'm hoping to have lazy susans in the corner so there are some space constraints there, too. Thanks to All! Oh, and btw, I'm a dude. =)...See Morenew plan - kitchen remodel layout help
Comments (3)Fant, I like the layout of the kitchen for many reasons. I would have a problem though it being so closed in on all four sides except for the tiny window over the sink and doorway to a mudroom. It would get pretty dreary IMHO. You have quite a bit of storage possibilities so you could either enlarge the window and/or open up the kitchen/dining wall. You could enjoy the lovely window and nutual lighting from both the dining room and kitchen. You indicated the structural walls as you think they are but the very little knowledge I have of support walls, I thought it was rare to have structual walls going perpendicular to each other. I would get a structural engineer in during this design faze....See MoreNew to forum-opinions on layout
Comments (5)Thanks for the responses! footballmom: The fridge is on the wall opposite the stove. It will be counter-depth rhome410: I think it seems like a longer distance from the stove to the sink in the plan, but in real life, it's not that bad. We originally had it closer to the stove, but it looked weird off-center. As far as the sink being open to the family room, that doesn't really bother me. That the space we really "live" in, so it is more casual. An I tend to be a neat freak and not leave dishes laying around. kitchenredo2: We've thought about how to move things around for 7 years, and relocating the bathroom or moving into the dining room both created other problems and didn't totally solve the issues we were trying to solve. rosie: Thanks for the assurances. We are definitely changing the color scheme...going with a much more subdued khaki with a hint of gold for the walls, then bringing in blues and dark browns. The floors will be natural red oak like the rest of the house (we love wood) and the cabinets will be dark cherry. This design is one of many, and this layout actually really works for the way we live/cook. My husband and I (and kids) often all cook together, so being a little spread out helps us all have our space. Imagine how we did it in the old space!!! We were always tripping over each other. Anyway, I imagine sitting down for dinner around the large peninsula, moving dishes right over to the sink and into the dishwasher. The trash and recycling bins will be in the peninsula too....See MoreNew kitchen and appliance layout, what's your opinion?
Comments (20)Hi everyone, sorry for the late reply, I've been traveling and thinking about your comments. I've been checking and thought that it might not be necessary to have the trashcans next to the sinks, but to have them UNDER them (still being pull out trashcan). With such large sinks it will even be possible to have one opened while someone is using the sink. Check the photos below: If I go this way, then I save a lot of space next to the sinks, which would allow me to add another dishwasher (something a lot have mentioned to be something very nice to have). Dishwashers below in blue. What do you think about the location of both dishwashers below? Bear in mind what will be stored in the drawers in the island space to give your opinion about placement (all the measurements are in centimeters in this case). Regarding oven placement, please check the photos below. What would be the ideal height to have everything at a comfortable reach? Next to the microwave I plan to have a space for a nespresso machine and maybe a toaster. (LV in the above photo would be the dishwasher)...See MoreMN HOME
2 years agolast modified: 2 years agoMN HOME
2 years agolast modified: 2 years agomama goose_gw zn6OH
2 years agolast modified: 2 years agoemilyam819
2 years agoMN HOME
2 years agoMN HOME
2 years agoemilyam819
2 years agoemilyam819
2 years agoMN HOME
2 years agolast modified: 2 years agoMN HOME
2 years agoemilyam819
2 years agomama goose_gw zn6OH
2 years agoMN HOME
2 years agoemilyam819
2 years agomama goose_gw zn6OH
2 years agoMN HOME
2 years agolast modified: 2 years agoemilyam819
2 years agomama goose_gw zn6OH
2 years ago
Related Stories

DECORATING GUIDESNo Neutral Ground? Why the Color Camps Are So Opinionated
Can't we all just get along when it comes to color versus neutrals?
Full Story
WALL TREATMENTSExpert Opinion: What’s Next for the Feature Wall?
Designers look beyond painted accent walls to wallpaper, layered artwork, paneling and more
Full Story
KITCHEN APPLIANCESFind the Right Oven Arrangement for Your Kitchen
Have all the options for ovens, with or without cooktops and drawers, left you steamed? This guide will help you simmer down
Full Story
KITCHEN DESIGNDetermine the Right Appliance Layout for Your Kitchen
Kitchen work triangle got you running around in circles? Boiling over about where to put the range? This guide is for you
Full Story
KITCHEN DESIGNKitchen of the Week: Barn Wood and a Better Layout in an 1800s Georgian
A detailed renovation creates a rustic and warm Pennsylvania kitchen with personality and great flow
Full Story
KITCHEN OF THE WEEKKitchen of the Week: Seeking Balance in Virginia
Poor flow and layout issues plagued this kitchen for a family, until an award-winning design came to the rescue
Full Story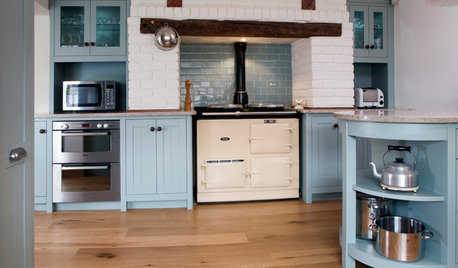
KITCHEN DESIGNDesign Workarounds Update an English Heritage Kitchen
Remodeling restrictions lead to an unconventional layout for a 17th-century kitchen
Full Story
KITCHEN OF THE WEEKKitchen of the Week: Beachy Good Looks and a Layout for Fun
A New Hampshire summer home’s kitchen gets an update with a hardworking island, better flow and coastal colors
Full Story
KITCHEN DESIGNHow to Plan Your Kitchen's Layout
Get your kitchen in shape to fit your appliances, cooking needs and lifestyle with these resources for choosing a layout style
Full Story
KITCHEN DESIGNOpen vs. Closed Kitchens — Which Style Works Best for You?
Get the kitchen layout that's right for you with this advice from 3 experts
Full Story


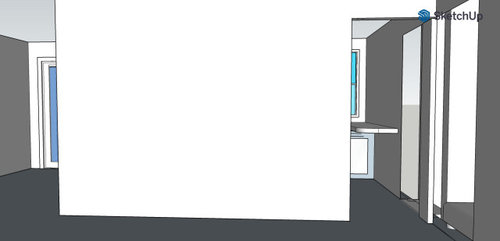
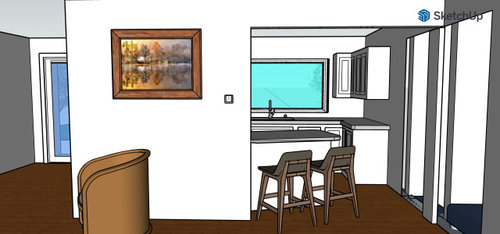



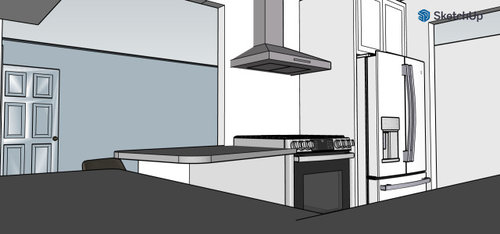

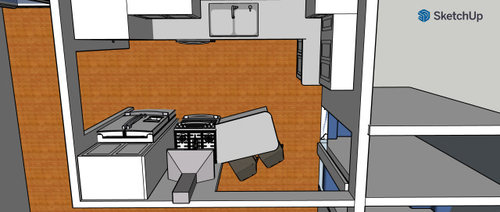

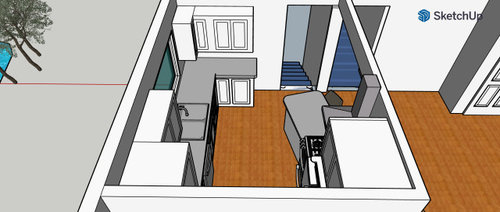
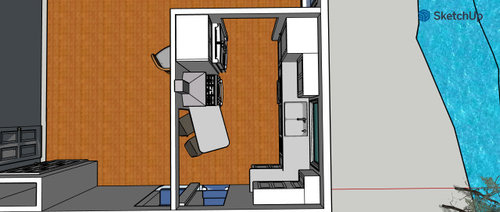








mama goose_gw zn6OH