Please choose my living room layout!!!! With sugar on top!
User
7 years ago
Related Stories

BATHROOM DESIGNUpload of the Day: A Mini Fridge in the Master Bathroom? Yes, Please!
Talk about convenience. Better yet, get it yourself after being inspired by this Texas bath
Full Story
MOST POPULARCrowd-Pleasing Paint Colors for Staging Your Home
Ignore the instinct to go with white. These colors can show your house in the best possible light
Full Story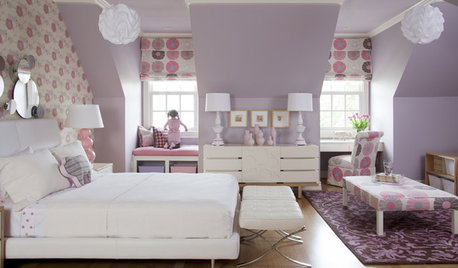
COLOR8 Pink and Purple Rooms Sans Sugar Shock
Little-girl dreams find grown-up expression in rooms that work pink and purple into chic and sophisticated palettes
Full Story
LIVING ROOMS8 Living Room Layouts for All Tastes
Go formal or as playful as you please. One of these furniture layouts for the living room is sure to suit your style
Full Story
DECORATING GUIDESHow to Plan a Living Room Layout
Pathways too small? TV too big? With this pro arrangement advice, you can create a living room to enjoy happily ever after
Full Story
DECORATING GUIDESPlease Touch: Texture Makes Rooms Spring to Life
Great design stimulates all the senses, including touch. Check out these great uses of texture, then let your fingers do the walking
Full Story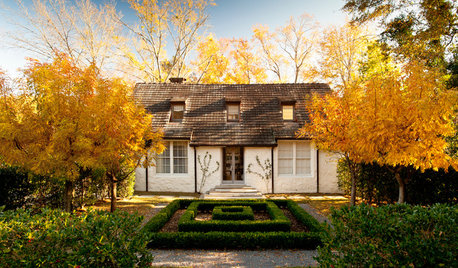
TREESHouzz Call: Show Us Your Favorite Fall Tree
A towering golden oak? Flaming sugar maple? Please share a photo of peak autumn color where you live!
Full Story
HOME OFFICESQuiet, Please! How to Cut Noise Pollution at Home
Leaf blowers, trucks or noisy neighbors driving you berserk? These sound-reduction strategies can help you hush things up
Full Story
GARDENING AND LANDSCAPINGNo Fall Guys, Please: Ideas for Lighting Your Outdoor Steps
Safety and beauty go hand in hand when you light landscape stairways and steps with just the right mix
Full Story
SUMMER GARDENINGHouzz Call: Please Show Us Your Summer Garden!
Share pictures of your home and yard this summer — we’d love to feature them in an upcoming story
Full StorySponsored
Industry Leading Interior Designers & Decorators in Franklin County



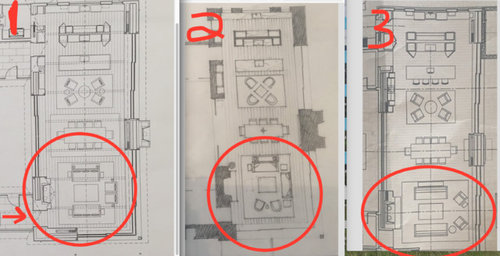
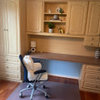

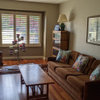
suero
graywings123
Related Discussions
Living Room Furniture Layout - Need Help Please!
Q
Pictures - Help please.. Pretty Please, with sugar on top
Q
Not My Dream Kitchen/FR - plan & layout. Help me choose? Please?
Q
Help me choose Living Room End Tables PLEASE!!!!!!!
Q
cawaps
UserOriginal Author
User