New construction: layout suggestions wanted
Beth
7 years ago
Featured Answer
Sort by:Oldest
Comments (10)
Related Discussions
New construction kitchen layout suggestions pretty please!!!
Comments (15)Hi, Elacey. My initial feeling was that this design uses a lot of space, spread over a lot of space, and leaves nonwork space in a long strip that lacks flexibility of use. Plus, of course, the DRM currently lacks a fairly direct route and is a bit farther away as a result, part of a set of tradeoffs I imagine you guys are fully aware of, though. That said, now knowing a lovely and important view is out that long wall explains a lot for me and makes sense of the island being oriented to pay homage to the view. What might look a little odd on a screen often turns out to make perfect visual sense in person. I also like the relatively elegant simplicity and open feeling of the layout. It seemed very large, but isn't really too large because it has an entire, efficient work triangle contained within a compact area. I normally am not crazy about corner pantries breaking up counters, but there are exceptions to anything, and it works here because of that. It's unfortunate that cleanup is so far from dining, but you're raising a troupe of energetic little helpers, so again an eyes-open tradeoff. If you were to consider change, sena01's island and counter layout have a fairly similar relation to the rest of the house and pull the elements together a bit more, if that were something you wished. And sitters could look at each other more easily as they played and chatted. Of course, creating that more direct route to the DRM, if acceptable tradeoffs were found would be great. If not, oh, well. I have my doubts about the usefulness of that area you're thinking of putting a little table and chairs in. It's a little tight, and the counter's right there, especially if a stool on the short end allowed glancing out the window too. It would hold an easy chair for relaxing with the cook, or by the cook, though. I know you came for positive ideas, but feeling it works well pretty much as it is, without indication yet that you're interested in undertaking dramatic changes to something else entirely, there are only a couple of things I see that I might like to change on that design. One might (I'd have to play with it, though) would be to create short wing walls on both sides to frame and suggest a gentle transition between the living room and kitchen. It would create a little protected space to back that easy chair to but shouldn't block monitoring of what's happening in there. The other would be to deepen the stove counter to more like 30". I always like that if there's room, 25" being a good workable standard minimum depth, not a law of nature. :)...See MoreSuggestions - Eliminating Jack and Jill Bath in New Construction
Comments (1)First, you are on the right track. Second, you need to remember walls, and especially plumbing walls, have a dimension (thickness). Plan minimum of 5", but up to 7". So, I don't think you have as much room as you think (as you've drawn). A good size for a stand alone shower for a kid/teen/single adult to use is the 3x4 standard showers. Have a look at some standard sized pre-fabricated (ie, cast iron) shower pans. That will give you a good idea of a good size. Do you have another tub in the home besides a master tub, if you only put showers in these ones? If not, I'd reconsider putting in only showers. Esp if these might later be used by a family with smaller children. If you plan to live here forever, well, less concern. If you plan to live here a long time, but maybe not forever, consider making sure there is space to replace a shower pan in the future with a tub if that is needed by the future family. For the bathrooms, try to get wider than a 26" door (or is that 2'6"?) I would want a 30" door minimum, 32 or 34 is better, imo. Finally, you can lose a corner in a closet and not lose a whole lot (any) storage space, due to the overlapping natures of the depths. So, if you need to lost the back right corner (as you enter the closet) in each of these closets, to bathroom space to make your end goals, you should feel ok about doing that....See MoreCritique my new construction layout please
Comments (24)hmmmm this is interesting.....i've actually changed those 2 or 3 rooms around alot. I originally had it so that you had to walk through the laundry to get to the PR, which was the big no-no. We ended up with the PR on top, and laundry/storage in the south. What is interesting is that all this time (6 months!?) no one I've spoken to - architects and contractors and friends and family, had a problem with having the PR on top. In fact, while we were discussing how to not have the PR accessed through the laundry, everybody felt that it makes the most sense for the PR to be right next to the entrance to the stairs to go downstairs. That seems to be where people expect the PR to be - by the entrance. While, the laundry was put directly next to the entrance to the MB for convenience. Everyone who saw that thought it would be great to have the laundry there. So now that you guys are telling me not to have the PR there, I really don't know what to think, and don't know what to do. Personally, having the PR with easy access to the kitchen/living room is actually a plus - why would I want my guests to hunt around for the bathroom when they need it? People like peeing before they leave a restaurant/party/house etc. Personally I never thought it would be a problem to have the PR so close to the kitchen, since it has a door anyway. And also, putting the PR near the entrance of the MR would not benefit me at all - whoever lives in the MR (me) won't need to use the PR so close. Having the Laundry there just seem to make most sense? I'm just shocked that I've never heard this rule before. I guess I have not been to enough nice houses? And I have come to some conclusions on the fridge locations - splitting the fridge looks nice due to symmetry, but the problem is, just about every example of a split fridge I've seen have both relatively close together. OK, I accept that in reality you either need the fridge or the freezer, you don't need them close by, but once I got the tape measure out, and saw the actual distance - 13.5', between the freezer and the fridge (which is also the length of the island), thats just too far away....See MoreKitchen gurus, please review new construction kitchen layout
Comments (33)OK here's another suggestion without changing out the front windows. I do love that large window and I think it will help with light into the kitchen. I extended the foyer wall and moved the stove to that wall. I moved the opening from the hallway up a bit and added the fridge there with about 3" of room on the end so the fridge door opens. The sink is in the same place it was. Didn't move it. Moved the dishwasher to between the sink and the fridge. Shortened the island. It's now 6' long and will seat 3 comfortably. Moved the prep sink over a bit so you can put things on the end of the island before washing. So now you have two excellent spaces for prepping food. Or if it were me, I'd probably ditch the prep sink on the island and leave the island "bare" and instead get a large prep sink like the Kohler Prolific. It's about 45" long and if you put two faucets on it, 2 people can work at it at the same time. BTW: You can also get a dining table that is wider than 36"....See MoreBeth
7 years agoBeth
7 years agomama goose_gw zn6OH
7 years agoBeth
7 years agoBeth
7 years ago
Related Stories

GREEN BUILDINGEfficient Architecture Suggests a New Future for Design
Homes that pay attention to efficient construction, square footage and finishes are paving the way for fresh aesthetic potential
Full Story
KITCHEN CABINETSCabinets 101: How to Choose Construction, Materials and Style
Do you want custom, semicustom or stock cabinets? Frameless or framed construction? We review the options
Full Story
HOUZZ TOURSHouzz Tour: Nature Suggests a Toronto Home’s Palette
Birch forests and rocks inspire the colors and materials of a Canadian designer’s townhouse space
Full Story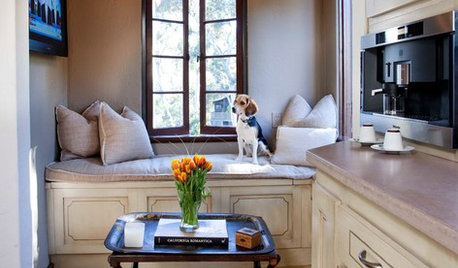
FEEL-GOOD HOME15 Cozy Book Nooks and What They Want You to Read
Put the beach reads away; these comfy spaces are creating a fall reading list. What books do they suggest to you?
Full Story
BUDGETING YOUR PROJECTConstruction Contracts: What to Know About Estimates vs. Bids
Understanding how contractors bill for services can help you keep costs down and your project on track
Full Story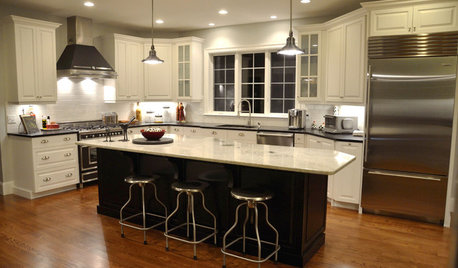
KITCHEN DESIGNKitchen of the Week: A Bi-Coastal Construction
Houzz user Karen Heffernan reveals her dream black-and-white kitchen
Full Story
WORKING WITH PROSYour Guide to a Smooth-Running Construction Project
Find out how to save time, money and your sanity when building new or remodeling
Full Story
BUDGETING YOUR PROJECTDesign Workshop: Is a Phased Construction Project Right for You?
Breaking up your remodel or custom home project has benefits and disadvantages. See if it’s right for you
Full Story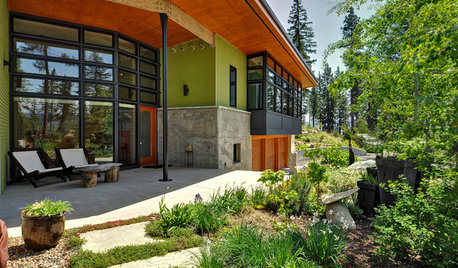
BUDGETING YOUR PROJECTConstruction Contracts: What Are General Conditions?
Here’s what you should know about these behind-the-scenes costs and why your contractor bills for them
Full Story
CONTRACTOR TIPSLearn the Lingo of Construction Project Costs
Estimates, bids, ballparks. Know the options and how they’re calculated to get the most accurate project price possible
Full Story






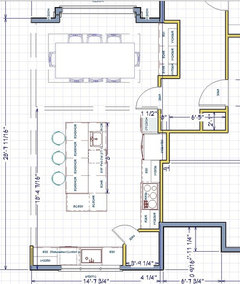

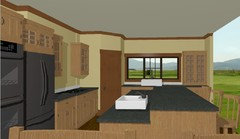



mama goose_gw zn6OH