Remove interior wall between a living room and family room
Honda USA
7 years ago
Related Stories

DECORATING GUIDESRoom of the Day: A Family Room That’s Up to the Challenge
An invitation to do a makeover inspires an interior designer to revitalize her family room with bold colors and prints
Full Story
TRANSITIONAL STYLERoom of the Day: Multipurpose Space Grows Up for a Young Family
A designer revamps a New York living-dining room with light colors, flexible furnishings and sophisticated childproofing
Full Story
ROOM OF THE DAYRoom of the Day: Great Room Solves an Awkward Interior
The walls come down in a chopped-up Eichler interior, and a family gains space and light
Full Story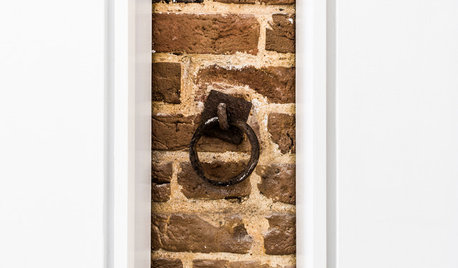
LIFEYou Said It: ‘Rather Than Remove Them, They Framed Them’
Design advice, inspiration and observations that struck a chord this week
Full Story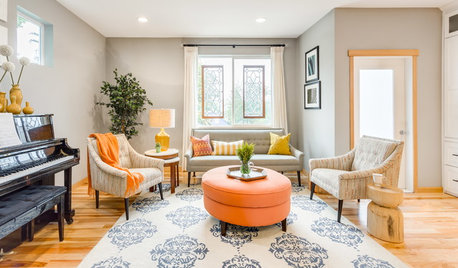
DECORATING GUIDESRoom of the Day: Something for Everyone in a Seattle Family Room
Family members downsize to a home that will shorten their commutes and give them more time together — much of it spent in this room
Full Story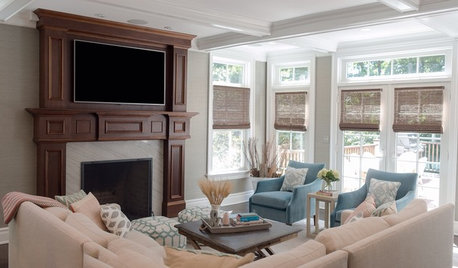
DECORATING GUIDESRoom of the Day: Adding Comfort and Style to a New Jersey Family Room
Layers of natural textures and pops of color help create a welcoming and cozy space for a couple and their baby
Full Story
DECORATING GUIDESRoom of the Day: Changes Come at the Speed of Life
An interior designer reacts to a family’s evolving needs in designing rooms that include a living room and entryway
Full Story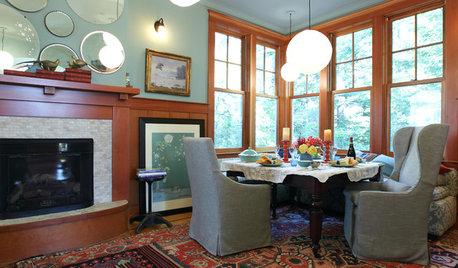
DINING ROOMSMy Houzz: From Underused Dining Room to Family Hangout
Even a fireplace didn’t help this dining room’s popularity, until an interior designer stepped in
Full Story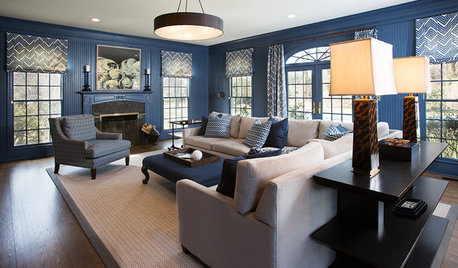
ROOM OF THE DAYRoom of the Day: Moody Blue Update for a Family Room
Comfort, function and style bring this room up to par for a stately Georgian home on Long Island’s Gold Coast
Full Story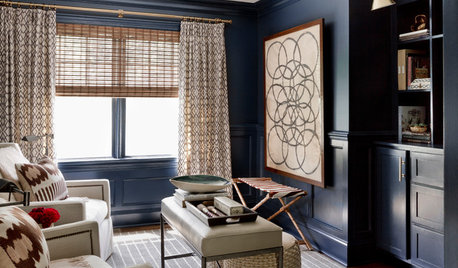
LIVING ROOMSRoom of the Day: Dark and Daring Pay Off in a Den Redesign
Indigo walls and woodwork, textured furnishings, task lighting and a media center turn a neglected room into a family hangout
Full Story








mtvhike
Honda USAOriginal Author
Related Discussions
Opening Family Room and LIving Room
Q
Load Bearing Walls Between Additions and Family Room
Q
Should I remove the walls bordering my living room?
Q
My kitchen and family room are now contiguous (recently removed wall).
Q