Opening Family Room and LIving Room
Sara
8 years ago
Related Stories

HOMES AROUND THE WORLDRoom of the Day: Elegant Open-Plan Living in London
This living-dining-kitchen area in a period apartment is light and refined, with just a dash of boho style
Full Story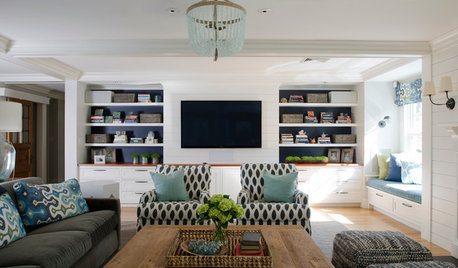
COASTAL STYLERoom of the Day: Refreshing Coastal Hues in a Family-Friendly Space
A Massachusetts home's new open-plan area is perfect for games, movies, homework and reading by the fire
Full Story
ROOM OF THE DAYRoom of the Day: A Living Room Stretches Out and Opens Up
Expanding into the apartment next door gives a family of 5 more room in their New York City home
Full Story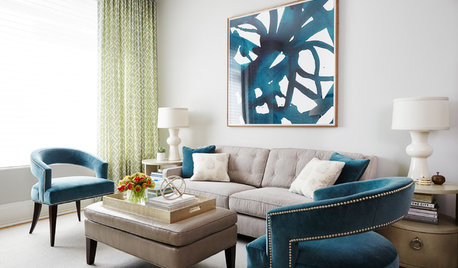
TRANSITIONAL STYLERoom of the Day: Multipurpose Space Grows Up for a Young Family
A designer revamps a New York living-dining room with light colors, flexible furnishings and sophisticated childproofing
Full Story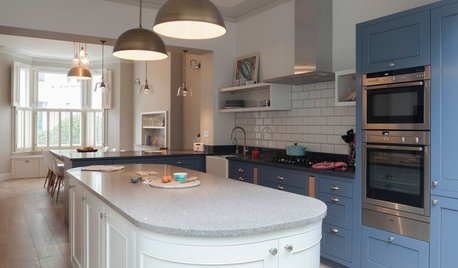
HOMES AROUND THE WORLDTraditional Kitchen Opens Up and Lightens Up
Removing a wall was key to creating a large kitchen and dining space for family life in this London house
Full Story
ROOM OF THE DAYRoom of the Day: Classic Meets Contemporary in an Open-Plan Space
Soft tones and timeless pieces ensure that the kitchen, dining and living areas in this new English home work harmoniously as one
Full Story
REMODELING GUIDES10 Things to Consider When Creating an Open Floor Plan
A pro offers advice for designing a space that will be comfortable and functional
Full Story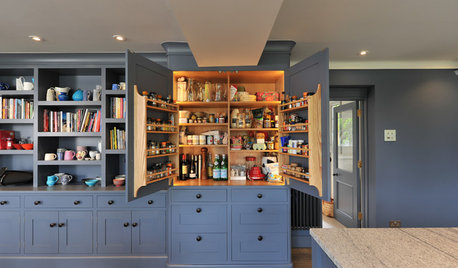
KITCHEN CABINETSColorful Cabinetry in an English Farmhouse Kitchen
Knocking rooms together opens up a family’s living space and makes way for this inviting handmade kitchen in blue and gray
Full Story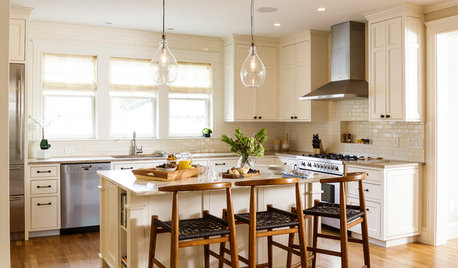
KITCHEN OF THE WEEKKitchen of the Week: A Better Design for Modern Living in Rhode Island
On the bottom level of a 2-story addition, a warm and open kitchen shares space with a breakfast room, family room and home office
Full Story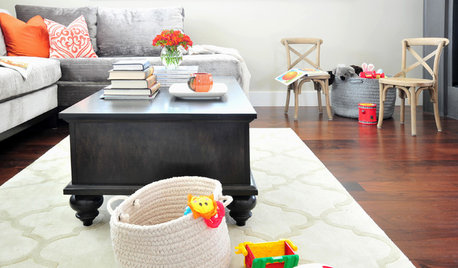
MORE ROOMSThe Family Home: Living Rooms You Can Live In
Have a beautiful, stylish living room that's also kid-friendly by incorporating smart storage, comfort and bold colors
Full Story









rockybird
Vith
Related Discussions
Fireplace in dining room ok if cased open to family room?
Q
Open Floorplan: living room/dining room OR extra big living room?
Q
living room layout help- front door opens into living room
Q
Living room family room combo (great room) and off center fireplace
Q
SaraOriginal Author
SaraOriginal Author