Symmetrical kitchen layout
Shelby
7 years ago
Featured Answer
Sort by:Oldest
Comments (46)
emilyam819
7 years agomama goose_gw zn6OH
7 years agolast modified: 7 years agoRelated Discussions
Symmetry in Kitchen
Comments (1)Can you post a layout so we have a better sense of the whole space? Without seeing a layout, my initial thought is that you can't look at the east and west walls at the same time, so could you even tell if they were centered? It may be almost the same with the island, but you might have some view of the island and stove wall together. So I'm thinking that centering with the island might be more important, but function is number 1...so that's why it'd be better to see the layout before giving a firm opinion....See MoreBasement kitchen ~ symmetry vs function opinions?
Comments (3)Thanks for the replies. yillimuh ~ I will definitely consider changing the uppers. It's a good option, I was just concerned about headroom over the sink. annkh ~ I'm not worried about cleaning the open shelves since I have a weekly housekeeper. I included them because I like how they look and I wanted to connect the cabinets flanking the sink. Thanks for asking about the fridge. The fridge isn't in a corner of the room, the stairs (and slide ;) ) are on the other side of that wall. The cabinets above the fridge probably won't store kitchen items at all. I'm doing inset cabinetry here, which is why they are currently separate. Does everyone think that the sink is in the best location? DW? What if I made the under sink cabinets into pullouts? I appreciate the feedback. My DH doesn't care either way, so I need someone to figure this out with!...See Moresymmetrical or asymmetrical, and other advice on kitchen.
Comments (34)I don't remember if fridge was Miele or Sub-zero. Have done both the same way. It was panel-ready and we incorporated a vertical aluminum channel(custom colored the match) so no visible handles were used. I really only use Fenix so can't speak to the other materials. It's all about getting quality edges to me so we only use the latest O-edge technology for the most seamless look. "repair with heat" yes to a point. The material is very durable but a really deep scratch can't be fixed like that. I don't know what all your options and quality of workmenship are there. When we do matte painted we use a very high quality moisture resistant form of MDF and we don't use lacquer we use 2K-poly from Italy....See MoreKitchen Layout Advice - Double oven, cooktop & symmetrical design
Comments (9)Your design has all 3 primary work zones crammed into one small space with a lot of wasted (and expensive) counterspace along the wall. [Primary work zones: Prep, Cooking, Cleanup] It makes it difficult for more than one person to work in the Kitchen Creates a bottleneck around the cooktop b/c everything is crammed into that area. This is the area that should be the most protected from traffic, not the area with the most traffic That bottleneck also is an issue when someone is trying to go from the cooktop to the sink for draining boiling water, etc. -- tripping over/dodging others in the aisle b/c everything is on that aisle. . If it were me, I'd: Move the sink and DW to the perimeter Put a prep sink in the island Have dish storage on the wall around the sink & DW . Now, You can have someone cleaning up/loading the DW or unloading the DW while someone else is preparing a meal (prepping and/or cooking) Dish storage is right next to the DW. This means that someone can be unloading the DW or setting the table while someone else is preparing a meal. . Something like this: Note: Since all or the key measurements are missing, I had to estimate the overall dimensions and island size. [Select/click on an image to see a larger version.] The MW sits in an alcove in the tall oven cabinet in the first layout. It's a single wall oven mounted at the correct height (vs neither quite right in double wall ovens or the bottom right and the top too high). I would include a pullout tray beneath the MW alcove and above the oven for convenient landing space. (See the "options" layout for double ovens and MW drawer instead of MW hanging from the cabinets (which is aesthetically less pleasing)). . Work Zone Map: . Some options:...See Moreemilyam819
7 years agocpartist
7 years agosheloveslayouts
7 years agolast modified: 7 years agoShelby
7 years agoShelby
7 years agoShelby
7 years agolast modified: 7 years agoShelby
7 years agoShelby
7 years agoBuehl
7 years agolast modified: 7 years agosheloveslayouts
7 years agosheloveslayouts
7 years agocpartist
7 years agolast modified: 7 years agoShelby
7 years agomama goose_gw zn6OH
7 years agolast modified: 7 years agoBuehl
7 years agolast modified: 7 years agoHillside House
7 years agoShelby
7 years agomama goose_gw zn6OH
7 years agolast modified: 7 years agoHillside House
7 years agolast modified: 7 years agoBuehl
7 years agolast modified: 7 years agoShelby
7 years agoShelby
7 years agooldbat2be
7 years agoMark Bischak, Architect
7 years agoShelby
7 years agoShelby
7 years agoShelby
7 years agoemilyam819
7 years agojmarino19
7 years agoemilyam819
7 years agoShelby
7 years agoShelby
7 years agomama goose_gw zn6OH
7 years agolast modified: 7 years agoShelby
7 years agoBuehl
7 years agolast modified: 7 years agoBuehl
7 years agolast modified: 7 years agocpartist
7 years agoShelby
7 years agoShelby
7 years agoBuehl
7 years agolast modified: 7 years agoShelby
7 years agoShelby
7 years agocpartist
7 years ago
Related Stories

KITCHEN OF THE WEEKKitchen of the Week: More Storage and a Better Layout
A California couple create a user-friendly and stylish kitchen that works for their always-on-the-go family
Full Story
KITCHEN LAYOUTSHow to Plan the Perfect U-Shaped Kitchen
Get the most out of this flexible layout, which works for many room shapes and sizes
Full Story
KITCHEN DESIGNKitchen Layouts: A Vote for the Good Old Galley
Less popular now, the galley kitchen is still a great layout for cooking
Full Story
KITCHEN DESIGNCouple Renovates to Spend More Time in the Kitchen
Artistic mosaic tile, custom cabinetry and a thoughtful layout make the most of this modest-size room
Full Story
KITCHEN DESIGNDetermine the Right Appliance Layout for Your Kitchen
Kitchen work triangle got you running around in circles? Boiling over about where to put the range? This guide is for you
Full Story
KITCHEN DESIGNKitchen Layouts: Island or a Peninsula?
Attached to one wall, a peninsula is a great option for smaller kitchens
Full Story
KITCHEN DESIGN10 Tips for Planning a Galley Kitchen
Follow these guidelines to make your galley kitchen layout work better for you
Full Story
KITCHEN DESIGNKitchen Layouts: Ideas for U-Shaped Kitchens
U-shaped kitchens are great for cooks and guests. Is this one for you?
Full Story
MODERN ARCHITECTUREThe Case for the Midcentury Modern Kitchen Layout
Before blowing out walls and moving cabinets, consider enhancing the original footprint for style and savings
Full Story
KITCHEN DESIGNKitchen of the Week: Barn Wood and a Better Layout in an 1800s Georgian
A detailed renovation creates a rustic and warm Pennsylvania kitchen with personality and great flow
Full Story


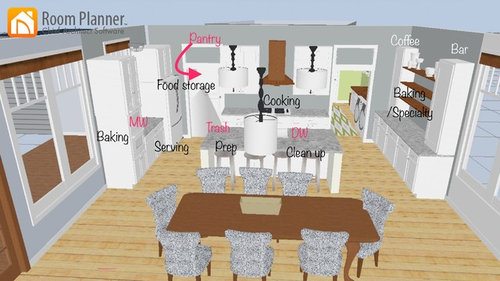


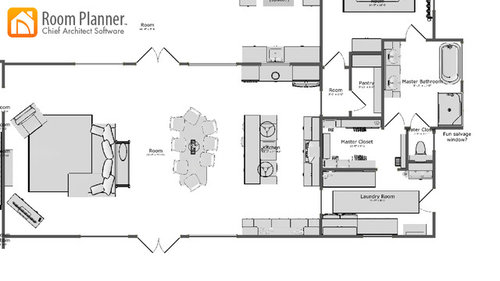



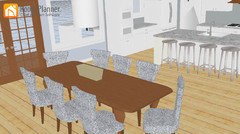





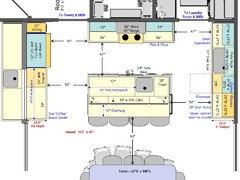



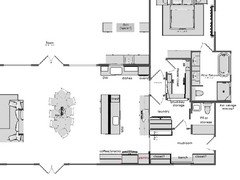





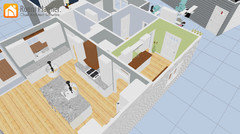






Buehl