Bathroom help
housequester
7 years ago
Featured Answer
Sort by:Oldest
Comments (7)
housequester
7 years agoRelated Discussions
Small Bathroom Help 6'6'' x 5'. Convert Bedroom to Bathroom?
Comments (17)You are going to want more than 32" for the toilet. 36" is standard (and perhaps even code in some areas???? Not here in Maine but I heard people saying that on other forums...) We have 34" and it feels fine but I dont think I'd want to go much tighter. You could solve that simply by flipping the closet and shower. So, have your shower -rotated 90 degrees and witha glass end wall- at the end of the tub (which is a nice setup you can see in many bathrooms, the tub deck can actually protrude under the shower glass wall and be a ledge or seat in the shower). Then the passageway moves to the left, and you can steal a bit of space from the other closet for the toilet. Either that of have a shorter vanity. 48" isn't a size I'd fight for. It's too short for a double vanity, really (unless you're using one of the new two-faucet 'trough" styles) so why not go down to 42" and have a better toilet area? For resale, though, you should consider a double vanity. Some people I guess expert truly huge ones, like at least 5+' long. But you CAN get smaller ones, Ikea has some great ones for tight spaces. But if you're not selling anytime soon, do what YOU like!! (But I still think you'll want more toilet space...)...See MoreBathroom help needed with metal colors and big mirror help
Comments (4)what look do you want to achieve? black finishes will not stand out like the others, metals, mirror, handles, their shape and size will all play into how this baby will shine. White tiles will fade away with a beautiful floor mat to catch the eye. Make sure your mirror is a show stopper, the eye will go there more than to the tile. you have a beautiful space with huge potential....See MoreMaster bathroom HELP
Comments (15)Wow, what a time capsule! I would start with a scale drawing of the space. If you're not versed in sketch up, then graph paper and pencil will do. People here will be more willing to help with a layout if you have the measurements and everything drawn out. It may help you get your head around how you would prefer to see it. Once you see a floor plan it may help you understand where things make sense and how much space you have. A designer who focuses on bath design can be a great help also. They can come up with ideas that you may not have even considered - and those ideas usually work better than the average Joe can imagine. Are you doing the work DIY or hiring a contractor? Contractor may be able to give you a reference for a designer or know one who he/she works with frequently....See MoreSmall bathroom help!
Comments (18)Thanks for all your advice!! I’ve decided to go with one smaller mirror, either this one pictured or something similar if I can find it thrifted :) hopefully I can get this project knocked out soon and post an after photo!...See Morehousequester
7 years agoBeth
7 years ago
Related Stories

BATHROOM MAKEOVERSRoom of the Day: See the Bathroom That Helped a House Sell in a Day
Sophisticated but sensitive bathroom upgrades help a century-old house move fast on the market
Full Story
SELLING YOUR HOUSE10 Tricks to Help Your Bathroom Sell Your House
As with the kitchen, the bathroom is always a high priority for home buyers. Here’s how to showcase your bathroom so it looks its best
Full Story
BATHROOM WORKBOOKStandard Fixture Dimensions and Measurements for a Primary Bath
Create a luxe bathroom that functions well with these key measurements and layout tips
Full Story
BATHROOM DESIGNRoom of the Day: A Closet Helps a Master Bathroom Grow
Dividing a master bath between two rooms conquers morning congestion and lack of storage in a century-old Minneapolis home
Full Story
BATHROOM DESIGNKey Measurements to Help You Design a Powder Room
Clearances, codes and coordination are critical in small spaces such as a powder room. Here’s what you should know
Full Story
LIFEDecluttering — How to Get the Help You Need
Don't worry if you can't shed stuff and organize alone; help is at your disposal
Full Story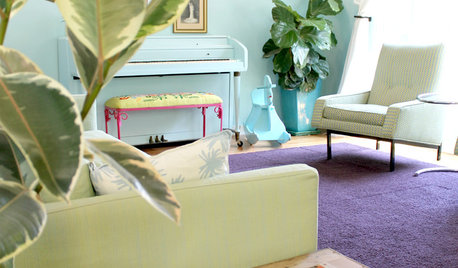
HOUZZ TOURSMy Houzz: Saturated Colors Help a 1920s Fixer-Upper Flourish
Bright paint and cheerful patterns give this Spanish-style Los Angeles home a thriving new personality
Full Story
UNIVERSAL DESIGNMy Houzz: Universal Design Helps an 8-Year-Old Feel at Home
An innovative sensory room, wide doors and hallways, and other thoughtful design moves make this Canadian home work for the whole family
Full Story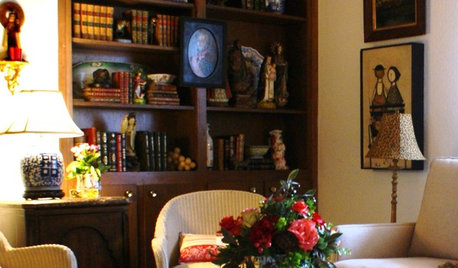
STORAGEDownsizing Help: Shelve Your Storage Woes
Look to built-in, freestanding and hanging shelves for all the display and storage space you need in your smaller home
Full StorySponsored
Industry Leading Interior Designers & Decorators in Franklin County



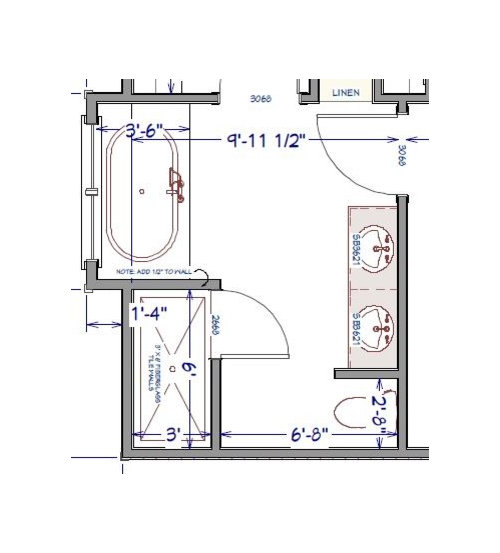


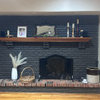
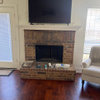

User