Help me with the little kitchen that thinks it can, thinks it can …
User
7 years ago
Featured Answer
Sort by:Oldest
Comments (15)
rantontoo
7 years agolast modified: 7 years agoUser
7 years agoRelated Discussions
I think I can, I think I can, the little Viola that could!
Comments (4)Aw, how cool. I hope you give it a little water and some liquid fertilizer to reward it for trying so hard. Reminds me of a moss rose that came up in a crack over the center line in the main 2 lane road at the end of my neighborhood. I watched that stupid thing grow and bloom for a couple of months, just amazed me that it could survive the heat of growing surround by black asphalt AND no car ever apparently drove over it and crushed it into pulp. So, there it was, a stupid little yellowy-orange moss rose growing in a crack in the pavement, and just a bit darker in color than the yellow center line painted on the asphalt. Life is tenacious and wants to survive, to paraphrase Carl Sagan....See Moreripening... I think I can.. I think I can...
Comments (14)I'm in Anchorage, too. I've only been here 14 years though, so I've never experienced anything earlier than the 9/15 timeframe for frosts. Kim, if you ever get a red tomato which actually tastes like a tomato and wasn't grown in a greenhouse, publish the secret! I think just getting some orange is doing pretty well. Maybe the warm weather will keep up. It was darn chilly last week and when I went out a couple of nights ago I could see my breath. Not so bad last night after an 84 degree day. I've been trying all of these years with no luck. My largest fruit is probably two inches in diameter and I planted them in containers on the roof of my garage, which is my hottest spot. Our peppers just got blossoms two days ago. Sigh. I haven't had a decent tomato since I moved here. I may just have to put up a greenhouse. Gloria...See MoreCan you help me think of something ?
Comments (6)I always think of "Lady Justice" she has scales in her hands and is usually blindfolded http://groups.ku.edu/~kumtrial/img/lady_justice.gif or the zodiac sign for Libra is also scale related. Then you have Music Scales......See MoreCan anyone think outside the catalog for me?
Comments (13)Thanks Squirrelhaeven, That blue is a little bright I agree and It's fine for that room but I was going to do a paler one for the living room when I repaint as it's that same color. I was thinking yarmouth blue by BM as I have seen it on here in a bed room and it was lovely. I don't have any doors just opening that you can see into the kitchen, hallway, and sunroom. This is the sunroom at Easter thats why there is so many bunnies lol. I'm going to get rid of the rug and put new tile flooring down someday, blue/ gray state or whitish travertine looking porcelain tile, which ever looks better, we need tile as it holds up better with our pets. on the other end of my living room is my kitchen painted in the same red as the little couch I was trying to Tie the rooms together but I guess I failed horribly :( Should I look for a rust couch cover? rust that leans towards brown or OJ? I really like my curtain finials, but the rod is a little thin and I was wondering if putting the shell finials with a bamboo rod might give it a little more weight? I have this plate I got as a wedding gift from an art gallary, it has blue in it. and I can't find a stud to hang it on the wall. I got a wood sea horse at the coast and it was also homeless, I have ordered a black coral sea fan soon to be here to match the black pine trees branches in the plate. Here it is so far, I would love to put it on a coffee table! What kind of table should I look for? wood? Brown or black ottoman in leather? I know they say for a small living room it adds more room to have furniture with legs so you can see more floor and I agree but seeing as the living room is so small something with storage is appealing. I have a marine trunk but I'm not sure it fits in as it's old looking?...See Moresheloveslayouts
7 years agoUser
7 years agosheloveslayouts
7 years agoUser
7 years agosheloveslayouts
7 years agosheloveslayouts
7 years agoUser
7 years agoUser
7 years agoUser
7 years agolast modified: 7 years agosheloveslayouts
7 years agoUser
7 years agoUser
7 years ago
Related Stories

BATHROOM WORKBOOKStandard Fixture Dimensions and Measurements for a Primary Bath
Create a luxe bathroom that functions well with these key measurements and layout tips
Full Story
SMALL SPACESDownsizing Help: Think ‘Double Duty’ for Small Spaces
Put your rooms and furnishings to work in multiple ways to get the most out of your downsized spaces
Full Story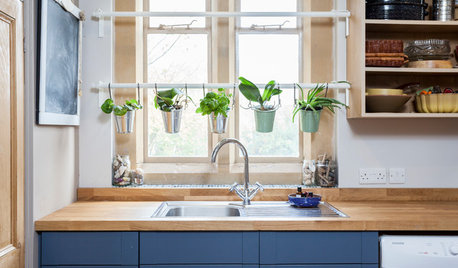
SMALL KITCHENS10 Things You Didn’t Think Would Fit in Your Little Kitchen
Don’t let a small cooking area cramp your style. Instead, consider these ideas to make the most of your kitchen
Full Story
MOST POPULAR9 Real Ways You Can Help After a House Fire
Suggestions from someone who lost her home to fire — and experienced the staggering generosity of community
Full Story
STUDIOS AND WORKSHOPSYour Space Can Help You Get Down to Work. Here's How
Feed your creativity and reduce distractions with the right work surfaces, the right chair, and a good balance of sights and sounds
Full Story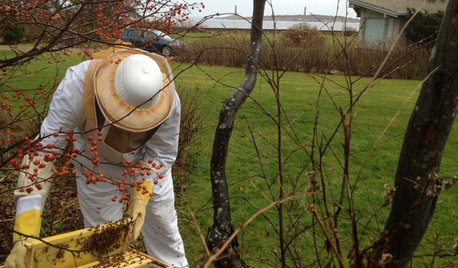
LIFEYou Said It: ‘You Can Help Save the Bees’ and More Houzz Quotables
Design advice, inspiration and observations that struck a chord this week
Full Story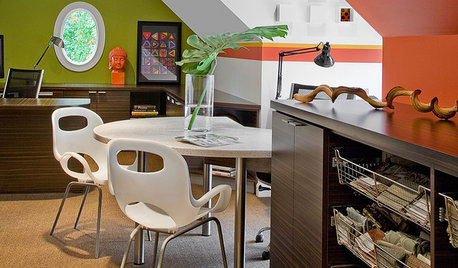
DECORATING GUIDESPro to Pro: Learn Your Client’s Thinking Style
Knowing how someone thinks can help you determine the best way to conduct an interior design presentation
Full Story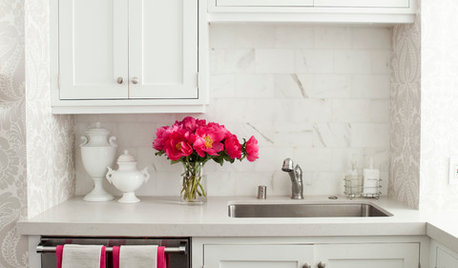
SHOP HOUZZShop Houzz: What’s Hot in the Kitchen? Think Pink
A little hot pink can make a grand statement paired with neutrals in the kitchen
Full Story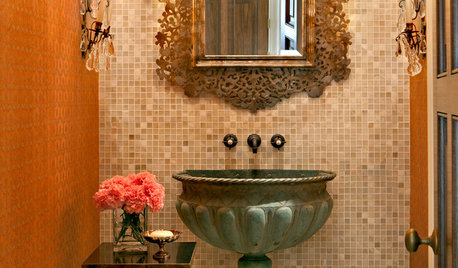
DECORATING GUIDESFor Your Next Sink, Think Unique
Any kind of vessel can do the trick — from buckets to barrels, outsized shells to old-fashioned washers
Full Story
SMALL KITCHENS10 Things You Didn't Think Would Fit in a Small Kitchen
Don't assume you have to do without those windows, that island, a home office space, your prized collections or an eat-in nook
Full Story


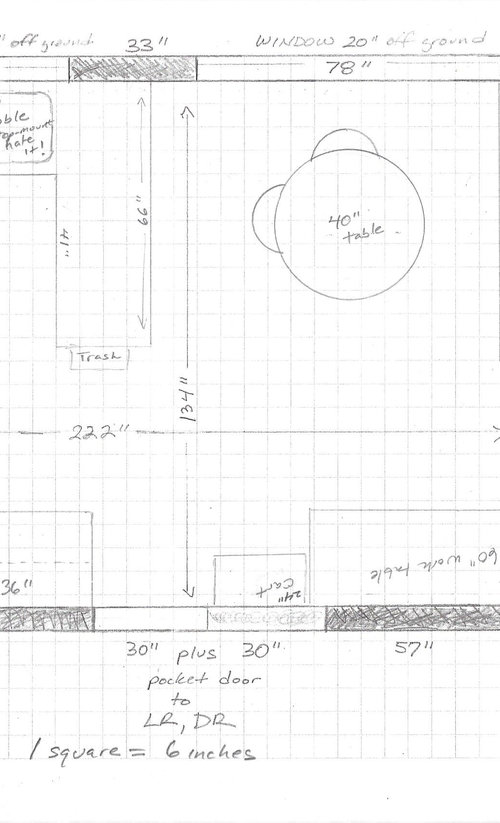
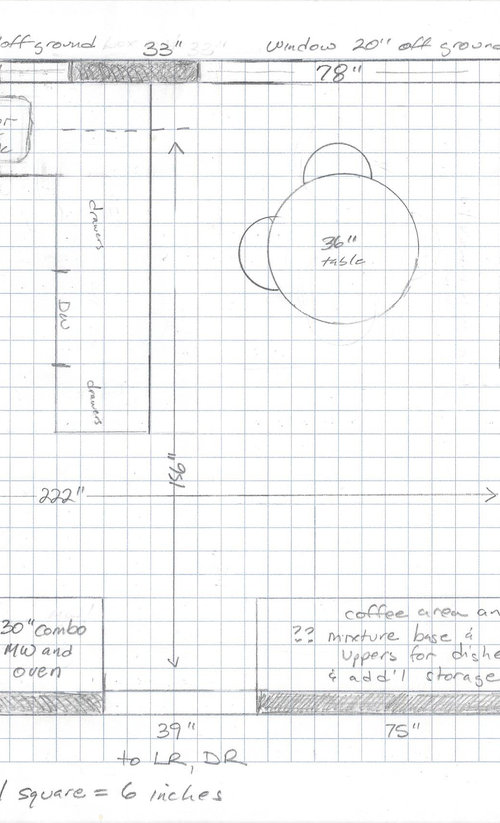
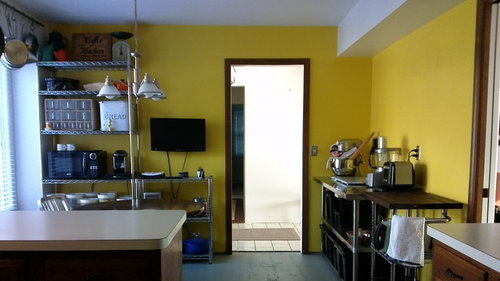
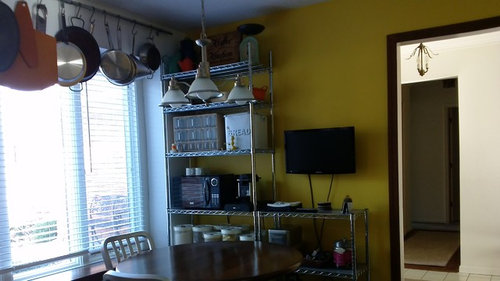
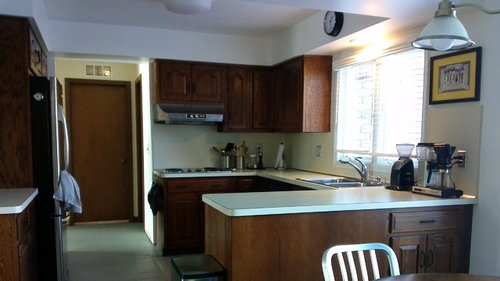
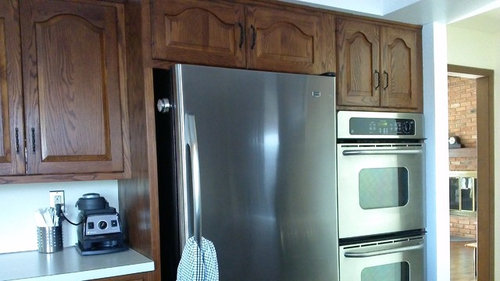
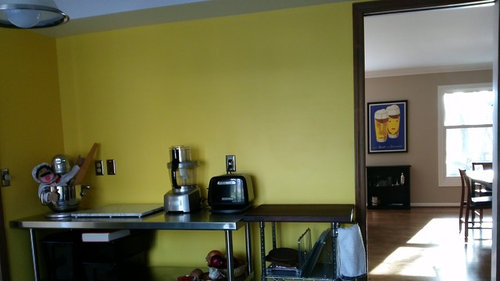
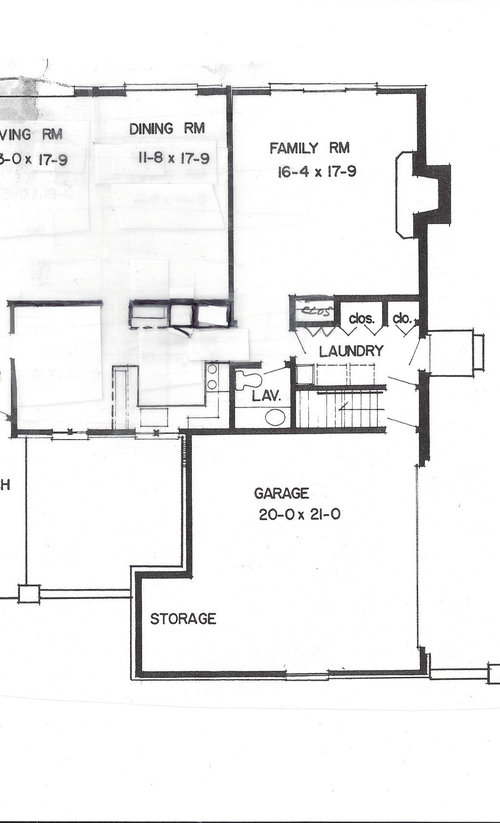
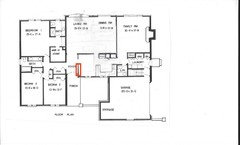
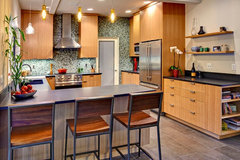
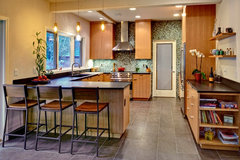



rantontoo