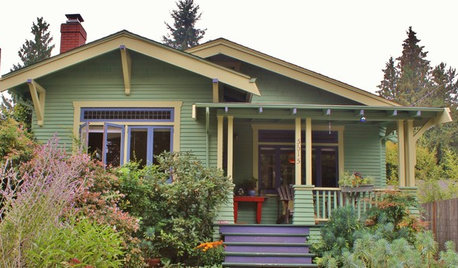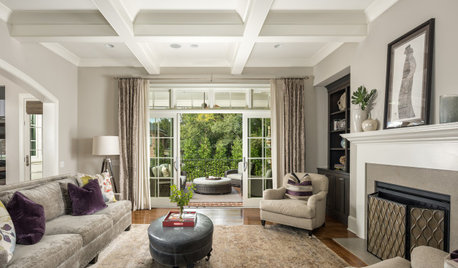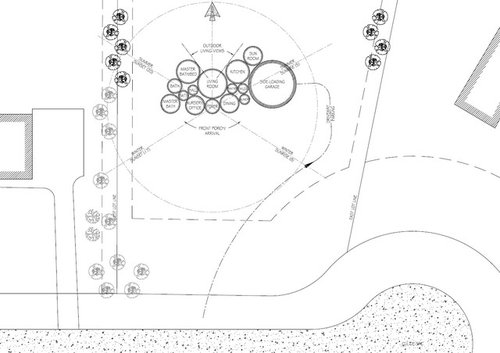Bubble diagram assistance please!
westernmichigan
7 years ago
Related Stories

OUTDOOR PROJECTSBring In the Birds With a Homemade Bubble Rock
An avian expert from Southern Indiana shows how to make a burbling fountain that migrating birds will love
Full Story
BATHROOM DESIGNDreaming of a Spa Tub at Home? Read This Pro Advice First
Before you float away on visions of jets and bubbles and the steamiest water around, consider these very real spa tub issues
Full Story
CRAFTSMAN DESIGNMy Houzz: Creative Color in a Seattle Craftsman
A pleasing paint palette, fold-out windows and room for art let a small home live large
Full Story
DECORATING GUIDESDitch the Rules but Keep Some Tools
Be fearless, but follow some basic decorating strategies to achieve the best results
Full Story
EVENTSWho Invented the Coat Hanger, and Other Household Mysteries Solved
Learn the origins of common household objects, see patent drawings and more in a traveling exhibition
Full Story
DECORATING GUIDES11 Area Rug Rules and How to Break Them
How big should an area rug be? These guidelines will help you find the right size and placement
Full Story
Houzz Call: Show Us Your Garden Gnomes
These decorative little German characters are popular again. Share a photo of yours, and it might appear in a featured ideabook
Full Story
HOLIDAYSThrow a Calm, Happy Kids' Halloween Party — 5 Tips From a Mom
Keep your house and sanity intact with this advice from a veteran of Halloween extravaganzas with every kid on the block
Full Story
GARDENING FOR BIRDSWild Birds Transform a Woman’s Garden and Life
How Sharon Sorenson created a wildlife haven and became the Bird Lady of Southern Indiana
Full Story
PETS50 Dog Photos Worth a Wag
Design hounds: Share in the pet love with Houzzers' snapshots of their beloved dogs at home, in the workshop and at play
Full Story






Virgil Carter Fine Art
westernmichiganOriginal Author
Related Discussions
Kitchen lighting design assistance
Q
Advice on bubble diagram and hot west exposure?
Q
House plan/bubble diagram review please!
Q
Beginning Bubble Diagram for a Custom Home
Q
cpartist
westernmichiganOriginal Author
lazy_gardens