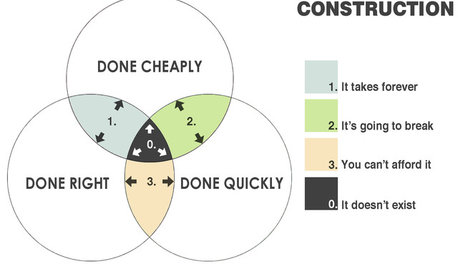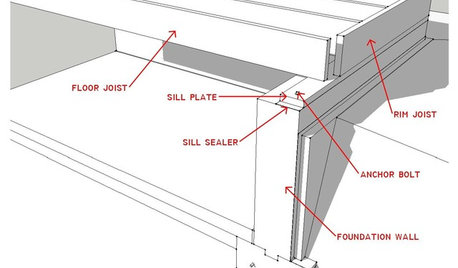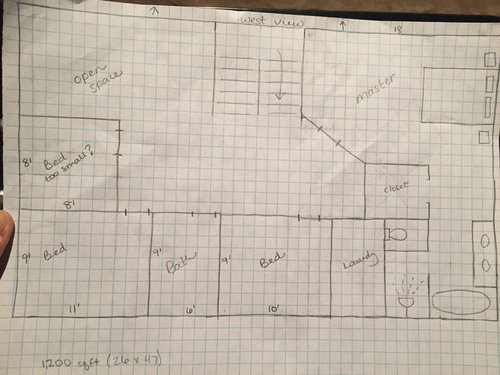House plan/bubble diagram review please!
Dede
7 years ago
last modified: 7 years ago
Featured Answer
Sort by:Oldest
Comments (6)
Related Discussions
Round house floor plan review please
Comments (12)We picked the company first, then one by one we reviewed their traditional plans against our wants/needs for a floor plan and round was the winner. It was all about the quality of the shell and energy efficiency. The post by TJ, "Should I Be Worried", is exactly what we were seeing by custom home builders in our area for 500K+ homes. Even worse was the energy efficient/green home builders that really just seemed like fronts for solar leasing companies who are partnering with home builders. So , after months of research, site visits, modular factory tours, model home tours, etc, there was no question we wanted to go with this company... Notice how nice those corners are and how perfect this window fits, no shims and I think it was machine cad cut. The catalog with all prices listed for all options is also nice. So we are building round because we selected the company before the style.....See MoreAdvice on bubble diagram and hot west exposure?
Comments (25)The view to the west dilemma has been on my mind all day. I think if it were my personal home I'd be willing to sacrifice some energy performance to open up a good enough view that happened to face west. This being said, I'd still push for the least amount of windows facing west and apply shading techniques (trees, vertical/horizontal fins, low-e, solar shades). Here is what I would do, without knowing anything but what you've given us. Instead of stretching your spaces on a north south axis, I'd spread them out over the east west so as many spaces possible get southern light and passive solar gains in the winter. The living room is a hard to place - you want the views to the north and west and the light and winter warmth from the south. It seems to naturally gravitate towards the end of the house, where it can enjoy thew views and light with no obstructions. It may be a little open/casual for your lifestyle, but I see this "hearth" you're imagining as being a really neat space to form the core of the house. A seating area and bar would make it a social area, where people can talk, read, or work on homework before and after dinner and throughout the day. It also provides a nice transition from your entry into the living/dining/kitchen spaces, instead of walking directly into them. The dining could have windows/doors on three sides if you were willing to have a solar shade over the west window during the summer afternoons (sames goes for the west windows in the living room) I think the windows would be worth it, if you have the view and the additional light during the cooler months. The dining and master create a semi-enclosed area in the back for a deck/porch that is also shaded from the low summer afternoon sun. The kitchen, being as deep as the house itself, enjoys both northern ambient light and southern sun in the winter. That counter under the windows could be a great drop/charge/coffee zone. The east side of the house has a couple dark-ish halls but the master, master bath, and guest/office all would be bright in the morning. Even the mud room/family entrance and laundry could get great light in this arrangement. This isn't exactly what you asked for but I had some spare time to play around. Hope some of these ideas help! http://imgur.com/a/viluW Edit: up is north....See MorePlease review my new colonial home plan
Comments (51)Overall impression: It's a decent house. Specifics I'd consider: - It doesn't seem to be a Colonial -- more like a Southern Porch house. A Colonial is more likely to have a small stoop over the front door rather than a house-wide porch. The good news is that a stoop is going to to considerably less expensive than a wide front porch, and you're unlikely to ever USE the front porch anyway. Examples of Colonials with a stoop: - Your foyer is large ... I'd lose the bump-out. You have plenty of space for people to enter /stand by the stairs as they take off their coats. - Your downstairs circulation looks good. - Your rooms are large. I live in a 1970s ranch, and my rooms are roughly the same. The positive is that they're comfortable for a growing family. The negative is that you need lots of furniture, and making a change (painting a room or changing the carpet) is expensive. I'm looking forward to downsizing, but my kids are out of the house. - You have three eating spaces here: dining room, kitchen island, breakfast room. Probably a space outside too. Is this in keeping with your lifestyle? Do you really need all these eating areas, or have you just put them in because "it's what nice houses have"? - Same question about the gathering-spaces on the first floor ... you have a large living room AND a large family room AND an office. How do you anticipate using each of these spaces? For most families, a "happy medium" is a large space where a group can gather coupled with a smaller space that can be closed off for visual /acoustical privacy. This combination allows the family to be together AND it allows for one person to separate to work, read a book, watch a ballgame alone, listen to music, etc. You seem to have two large spaces and one very small "away room". - This is a small thing, but you don't want those short wing-walls dividing the breakfast room from the family room. They'll just be in the way. You can differentiate the spaces at the ceiling. - The office/bedroom is a great size for an office ... not so great to ALSO accommodate your arthritic guest. Note, too, that your guest will have to walk out of the room /around a closet to reach the bathroom ... at the very least, move the closet towards the front of the house to position the guest closet to the bathroom. How deep is that pantry closet? It's probably 18-24", whereas a shower needs to be at least 30" deep. - What I would do with these three public gathering spaces: Make the living room into a living room /office /bedroom /divide it off with doors on both sides /use it as the "away space". Keep the family room "as is". Lose the current office /bedroom ... and, instead, use that space for a larger bathroom /mudroom /definitely keep the pantry. - Consider built-ins on each side of the fireplace ... you need storage in the family room. - No, no, no to the winder steps ... these pie shaped steps are dangerous. Instead, go with a solid, square landing. - Consider your backyard access. You have one door, which will be hard to reach because the breakfast table will sit smack-dab in front of it. - The mudroom is small but adequate ... though, being in the the middle of the house, it will be a dark /uninviting welcome home. - What size is the garage? Most people here will say that 24x24 is a good size. Straighten out the family room and the garage so the roofline and the side wall will be simple /economical. Upstairs ... - I like that you have the laundry positioned near the bedrooms. So many saved steps. - The kids' bedrooms are fairly large, but their closets are minimal. - All of the bedrooms should have windows on the sides ... natural light from two directions improves every room. - The poor kid in Bedroom 3 will hear the washer /dryer going thump-thump-thump and the shower running. Ideally you'd place closets between the kids' bedrooms as a sound barrier. Note that the kid in Bedroom 3 will knock the bedroom door against the closet door /will ruin both doors. - Divided bathrooms don't really work out so well. With two bedrooms, I'm assuming you have two kids ... two can certainly share one bathroom. I'd lose the duplicate sinks ... drawer storage near the sink is vastly superior to multiple sinks. - Why such a large master bedroom? - Double doors leading into bedrooms don't work out so well. Consider that you need two hands to open the doors ... and consider where your light switches will be (hint, behind the door)....See MorePlease review our preliminary plan for one level home
Comments (12)Thanks to all who weighed in!! Lots to think about. We did speak to 2 local architects. Sadly, both were way out of our price range for a similar house & their lead time was quite lengthy. We’d love it to be our forever home, but it might not be and adding in their costs (both similar) we’d be hard pressed to recover our initial investment. Snaggy – we’ll have a small closet in the foyer and one in the back coming in from the garage, if I can figure out where to put it. tatts – there will be no bath in the center of the house, unless you mean the guest bath on the hall. Also, the kitchen windows – probably 6-8’ wide - face south. Summit studio – I agree the long, shallow porches on the plan are artificial looking, we plan to shorten the front one & center on the entrance, making it deep enough to sit comfortably. We sit on our current porch a lot. We have mountain views to the south and often have coffee and lunch there. The rear will be more of a gathering space, I hope. We'll cover only a part of it and have a patio for grilling, etc. We get our strongest winds from the W and hope the garage will shield us a little. The rear looks out to the meadow beyond and will have my gardens just off of it....See MoreDede
7 years agocpartist
7 years ago
Related Stories

COFFEE WITH AN ARCHITECTThe Elements of Design Explained With Venn Diagrams
Design doesn't have to be hard to understand. It just needs the right presentation
Full Story
OUTDOOR PROJECTSBring In the Birds With a Homemade Bubble Rock
An avian expert from Southern Indiana shows how to make a burbling fountain that migrating birds will love
Full Story
ARCHITECTUREThink Like an Architect: How to Pass a Design Review
Up the chances a review board will approve your design with these time-tested strategies from an architect
Full Story
REMODELING GUIDESHouse Planning: When You Want to Open Up a Space
With a pro's help, you may be able remove a load-bearing wall to turn two small rooms into one bigger one
Full Story
GARDENING GUIDESGet a Head Start on Planning Your Garden Even if It’s Snowing
Reviewing what you grew last year now will pay off when it’s time to head outside
Full Story
CONTEMPORARY HOMESHouzz Tour: Sonoma Home Maximizes Space With a Clever and Flexible Plan
A second house on a lot integrates with its downtown neighborhood and makes the most of its location and views
Full Story
KNOW YOUR HOUSEKnow Your House: What Makes Up a Floor Structure
Avoid cracks, squeaks and defects in your home's flooring by understanding the components — diagrams included
Full Story
ARCHITECTUREOpen Plan Not Your Thing? Try ‘Broken Plan’
This modern spin on open-plan living offers greater privacy while retaining a sense of flow
Full Story
MOST POPULAR5 Remodels That Make Good Resale Value Sense — and 5 That Don’t
Find out which projects offer the best return on your investment dollars
Full StorySponsored
Columbus Area's Luxury Design Build Firm | 17x Best of Houzz Winner!









Virgil Carter Fine Art