Calling all Kitchen Reno Survivors!
hwierenga
7 years ago
Featured Answer
Sort by:Oldest
Comments (27)
mama goose_gw zn6OH
7 years agolast modified: 7 years agodesertsteph
7 years agoRelated Discussions
Calling All Blogs!!!
Comments (15)You don't have to be an alcoholic to live/work here, but it sure helps :-) Actually, sally123, I got so lucky with my new contractor. He's 90% contractor, 5% designer and 5% therapist. He really got me beyond all the hurt and pain that was immobilizing me from the dealings with my first contractor. And it doesn't hurt that my new contractor seems to love my house as much as I do. We're actually beyond all the "heavy lifting" now and into the fun part: the finishing details....See MoreCalling all creative folks-need your
Comments (30)Powder-coated appliance panels in a range of colors from retro pastels to modern deep colors would be huge -- I know so many folks who are tempted by the retro-styled SMEG and Heartland appliances, only to regretfully pass them up for larger, better-rated models that are big hulking chunks of stainless or black plastic. Probably the one biggest complaint you read on this forum over and over is the lack of choice in appliance color. Take note of how Frigo design does it with their appliance panels, perhaps? Something similar, except in durable powder-coating, would be grand. If it were possible to match my fridge and/or dishwasher (and range hood!) to my vintage yellow-and-white enameled stove, I'd be in heaven. Here is a link that might be useful: Frigo Design...See MoreCalling all cooks...who's gone from gas to induction?
Comments (32)This wouldn't work for a lot of you, but it's a near-ideal setup for our household of two: I have a 30" gas cooktop, with a Max Burton portable induction unit sitting on an aluminum cookie sheet over the rear left burner (which was a rarely used and unreliable small 'simmer burner'). The induction top is where all boiling operations happen, from daily water boiling for the coffee press to pasta to blanching veg to (frequent) pressure cooking. A big advantage of this setup is that the placement at the back corner of the stove, directly under the under-powered vent hood and slightly elevated, ensures that steam is carried right up and away. Before, we had to use the front right burner, the most powerful, for boiling, and it's too far forward for the vent hood to capture the steam efficiently. In the heat of summer, the combination of dramatically less heat from the burner itself plus the steam removal makes a huge difference in kitchen comfort. A second big advantage of the induction rig here is for long, low cooking -- simmering down apple butter, or ketchup, or making carnitas. Our cheapo gas stove has real problems with the flame guttering out at low settings, particularly if another burner is in use; the induction unit makes a long simmer worry-free. Likewise, some pressure cooker operations, like chicken stock, spend 45 minutes to an hour at pressure, and it's a blessing to be able to regulate the burner precisely and with no worry about the effect of using any of the gas burners while it's going. This arrangement frees up the powerful front right burner for the more hands-on kinds of tasks it's suited to: searing, stir-frying, browning meat & veg before braising, crepe-making, etc. There are a lot of reasons I'd be very reluctant to give up gas: I've cooked for forty years on nothing but, I have some wonderful copper and aluminum pans that take maximum advantage of the flame, it works when the power goes out (several times a year in our rural area), I regularly toast tortillas directly on the burner, and (for me, at least) skillet operations are induction's weak point. But the 'hillbilly hybrid', while not a thing of beauty, gives us the best of both worlds, seriously increasing the usability of the existing cooktop at an extremely low cost. If I were to get a completely new kitchen, I'd probably go with an induction cooktop: Full induction cooktops have much finer-grained power levels than the portable, with the lowest settings much more usefully low. But I'd add a big gas burner for all the reasons in the paragraph above....See MoreHorrible phone call to bathroom reno specialist
Comments (7)For our reno we put things in categories: we want/good for resale, we want/no impact on resale, we don't want/good for resale. Did everything in category 1, only a couple of category 2, and nothing in category 3 (for us that meant no tub in master). Tastes change, and these things don't mean that much in the end to buyers - as you know from your own experience it's much more about location and size/utility. Every day you are squeezed into that small shower and bang your elbows while looking at the bathtub you rarely use you'll be upset....See Moreschnoodlemom
7 years agoPennie Heath
7 years agosmm5525
7 years agosmm5525
7 years agoMDLN
7 years agolast modified: 7 years agoL. Evans
7 years agosmm5525
7 years agolast modified: 7 years agoH B
7 years agosmiling
7 years agodream house 2015
7 years agolast modified: 7 years agodream house 2015
7 years agopractigal
7 years agolast modified: 7 years agoCheryl Hewitt
7 years agolast modified: 7 years agoaprilneverends
7 years agoMegan
7 years agolast modified: 7 years agoGooster
7 years agopowermuffin
7 years agoAnnKH
7 years agoaprilneverends
7 years agoUser
7 years agoAnglophilia
7 years agoMDLN
7 years agoWendy
7 years agohwierenga
7 years ago
Related Stories

PETSHouzz Call: Send in the Dogs
Have the greatest dog in the world? Share your best design photo featuring the dog you live or work with
Full Story
KITCHEN DESIGNHouzz Call: Pros, Show Us Your Latest Kitchen!
Tiny, spacious, modern, vintage ... whatever kitchen designs you've worked on lately, we'd like to see
Full Story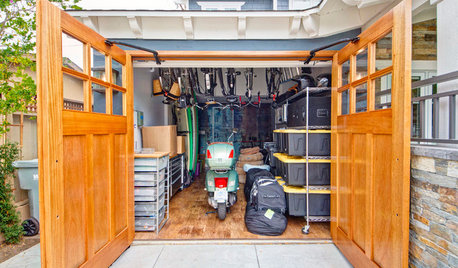
GARAGESHouzz Call: How Do You Put Your Garage to Work for Your Home?
Cars, storage, crafts, relaxing ... all of the above? Upload a photo of your garage and tell us how it performs as a workhorse
Full Story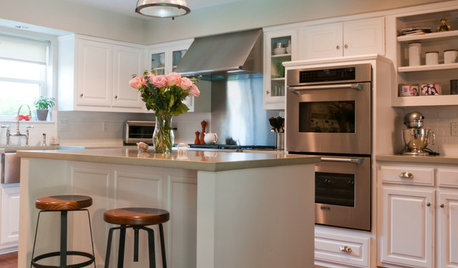
KITCHEN DESIGNShow Us Your Fabulous DIY Kitchen
Did you do a great job when you did it yourself? We want to see and hear about it
Full Story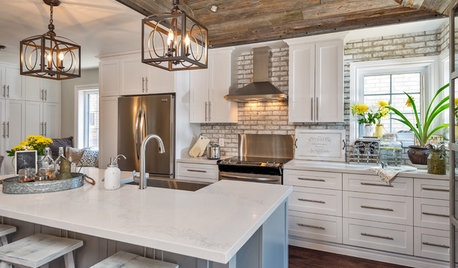
KITCHEN OF THE WEEKKitchen of the Week: A Rustic-Chic Look They Can Call Their Own
Reclaimed barn wood, whitewashed brick and hand-scraped oak floors add character to a Toronto couple’s kitchen
Full Story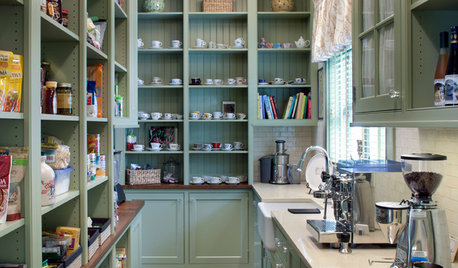
KITCHEN STORAGEShow Us Your Hardworking Pantry
Do you have a clever and convenient kitchen storage setup? Throw some light on the larder and share your pictures and strategies
Full Story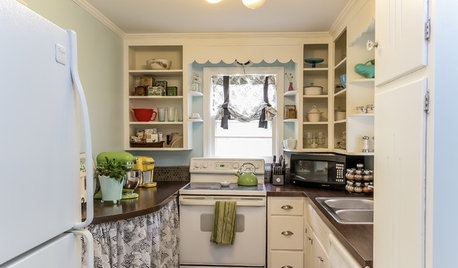
KITCHEN DESIGNShow Us Your Compact Kitchen
Do you have a tiny kitchen that works well for you? Post your pictures in the Comments
Full Story
SMALL KITCHENSHouzz Call: Show Us Your 100-Square-Foot Kitchen
Upload photos of your small space and tell us how you’ve handled storage, function, layout and more
Full Story
KITCHEN DESIGNNew This Week: Moody Kitchens to Make You Rethink All-White
Not into the all-white fascination? Look to these kitchens for a glimpse of the dark side
Full Story
BUDGETING YOUR PROJECTHouzz Call: What Did Your Kitchen Renovation Teach You About Budgeting?
Cost is often the biggest shocker in a home renovation project. Share your wisdom to help your fellow Houzzers
Full Story


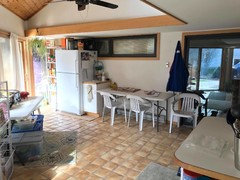
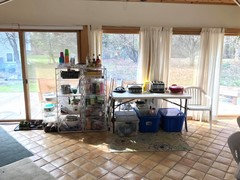
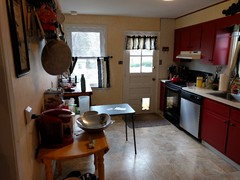
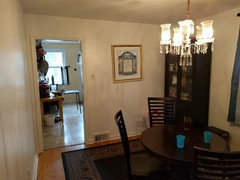
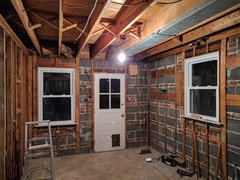
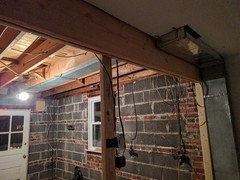
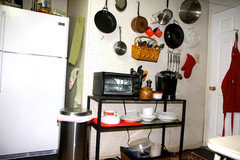



smm5525