Driveway landscaping in Hudson Valley
nyc_kj
7 years ago
last modified: 7 years ago
Featured Answer
Sort by:Oldest
Comments (44)
NHBabs z4b-5a NH
7 years agolast modified: 7 years agoRelated Discussions
Slopes, drains, driveways...oh my
Comments (16)Karin, I think the OP found offense with my post, not yours. I hesitated to make that reply since it held no value to him. I'm really speaking to those who might read this thread and avoid the mistakes in their future projects. If I was harsh, it was to make the point that the entire property should be considered before home construction begins. Actually, I liked the video slide show presentation. I let it run through the first time and I quickly saw a thumbnail of the material covered. The second time through I hit the pause button on each photo to get a more in-depth picture of the situation. Most of you don't live in a climate like North Carolina or Arkansas where I live. So you may not understand the significance of what was said. "Construction in our area does not include basements due to the water table being high." The same is generally true for Arkansas. Ground that is bone dry during part of the year can have a substantial underground spring in wet periods. And in warm climates wet basements or crawl spaces can result in dry rot or termites. There is not a single competent homebuilder in my area that will build a hole in the ground basement. The exception to this is a walk out basement on a lot where protective drainage can surround the home and be discharged to an area lower than the house foundation. This usually requires a down sloping lot of 8 to 12%. In the upper south, a walk out basement cuts the energy costs for heating and cooling on a per foot basis. Per foot construction costs of the home are also often reduced. For this reason, down sloping lots typically sell for about 10 to 20% more than flat or up sloping lots. What I saw here seemed to be a miss-match of house to lot. On placing the garage / driveway on the high side of the lot ... Here in Arkansas, and I suspect in North Carolina, the top 18 inches of soil never develops the level of compaction of deeper soil that has not been disturbed for millions of years. Thus below 18", you will usually find soil to have a greater load bearing capacity more suitable to garage slabs. Put the garage on the high side with a cut to hard soil, and the step-up to house finished floor gives the needed height above ground for the crawl space on the lower side of the lot. Do the reverse and you must either do an expensive compacted fill for the garage slab or make a substantial excavation to create a crawl space, one that is well below natural grade (not good). So for the house presented, there is the neighbor's water flowing to the foundation where the crawl space is at a much lower grade than the outside grade. Drive through subdivisions here and for lots with more than a 1 foot side slope, it will be the rare exception to see a garage on the low side of the lot. It is much cheaper to anticipate and prevent drainage problems than it is to fix drainage post construction. And it's much cheaper to build walls to avoid the slopes that homeowners grow to hate if done before or with foundation construction. It's a big mistake to begin construction without a detailed grading and drainage plan done by someone that knows what he/she is doing....See MoreValley Oak - Problematic Location
Comments (13)Thanks for the replies. I have included a Photobucket link with some photos. Hopefully this works. If not, I will work on it to fix. The tree is hard to see in some pics due to background greenery, but in other photos, against the sky, it is obvious. There is about a 3' branch hanging just over the top of the fence. The yard is a mess as we are killing and removing everything for new landscaping (which may be influenced by the presence of this oak). But, it gives you some idea of the area the oak could shade. The dirt shown is where I had hoped to plant a lawn. Our house is about 37' away from the fence (to the right, when pic is shot down the fence line). Perhaps the oak may provide some benefit. The oak is somewhat downwind of a much bigger pine tree, which drops debris in our yard. One long branch of the oak has already made contact with the limbs of the pine. Wonder who wins that battle. http://s832.photobucket.com/user/PhilJr/slideshow/Valley Oak I-emailed the owner Monday and no response, but will knock on the door, and even offer to have someone else take it down, and if they want, I will buy another more suitable tree to replace it. One other thing. I don't think we will be here longer than 8 - 10 years. How big will this oak be in that time? How old does the oak look now. About 17' feet tall, and maybe 15' wide. I can prune the oak on my side, but once it grows tall enough, I won't be able to reach it, and then what? Thank you. Phil Here is a link that might be useful: Photobucket Pics This post was edited by Phil3 on Thu, Apr 17, 14 at 15:17...See MoreHudson Valley Gardeners
Comments (81)My goodness Jack, that's some very serious weather you are having. I did not know you were in the tornado belt. I hope your property and family are all alright. Never heard of Untermyer gardens. Just looked them up and they are gorgeous! Thank you for the tip, I will make a point of visiting them this summer. I'm less than two hours from there. Has anyone here ever grown the large variety of San Marzano tomatoes? I am wondering if they are truly like heirloom San Marzano's. I'm planning on growing more of those this season. Sad to say I am not planting from seed this year. I have to create a set up with more light and ventilation than what I had last year which killed all my poor leggy tomato seedlings....See MoreHudson Valley Gardeners!
Comments (38)What a beautiful time of year! everything is lush and green, fruit still on the trees, nothing's been ravished yet by pests or drought or disease.. Potatoes growing like crazy. They must've grown 12" in the last week! Onions seen to be doing well... got my tomato transplant in this weekend, nearly lost them due to a problem with my watering system. think I saved them at the last minute. planted cucumber seeds. Hoping I'm not too early. Winter squash going in next week How is everyone else doing?...See MoreNHBabs z4b-5a NH
7 years agolast modified: 7 years agonyc_kj
7 years agolittlebug zone 5 Missouri
7 years agoYardvaark
7 years agonyc_kj
7 years agonyc_kj
7 years agoYardvaark
7 years agonandina
7 years agomad_gallica (z5 Eastern NY)
7 years agonyc_kj
7 years agonyc_kj
7 years agokitasei
7 years agonyc_kj
7 years agonyc_kj
7 years agoKim in PL (SoCal zone 10/Sunset 24)
7 years agolast modified: 7 years agoYardvaark
7 years agonyc_kj
7 years agonyc_kj
7 years agoYardvaark
7 years agonyc_kj
7 years agomad_gallica (z5 Eastern NY)
7 years agoYardvaark
7 years agokitasei
7 years agoUser
7 years agoUser
7 years agoNHBabs z4b-5a NH
7 years agoAbby Marshall
7 years agokitasei
7 years agonyc_kj
7 years agoYardvaark
7 years agolast modified: 7 years agonyc_kj
7 years agoYardvaark
7 years agonyc_kj
7 years agonyc_kj
7 years agomad_gallica (z5 Eastern NY)
7 years agodwiggins7aidaho
7 years agonyc_kj
7 years agoYardvaark
7 years ago
Related Stories
PETSSilicon Valley Chickens Are Ruling the Roost
Check out how these 4 homeowners and their chickens are surprisingly at home in a high-tech world
Full Story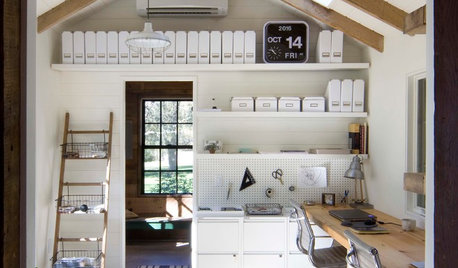
OUTBUILDINGSA Backyard Horse Barn Becomes a Home Office and Guest Quarters
An architect in New York’s Hudson Valley bridges past and present with a rustic design for a workspace and a den
Full Story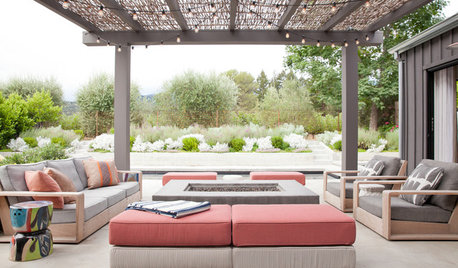
LANDSCAPE DESIGNLandscape Tour: A Place to Savor Life in California’s Wine Country
A couple’s Napa Valley weekend getaway is designed for outdoor living with a low-maintenance, drought-tolerant landscape
Full Story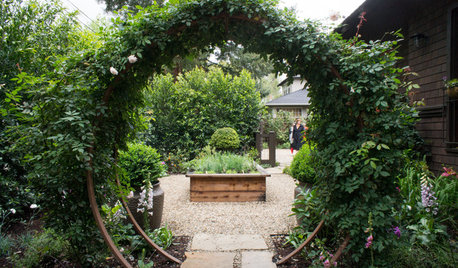
INSPIRING GARDENS5 Gardens to Inspire Your Outdoor Rooms
Get a peek at some exceptional Silicon Valley gardens and borrow ideas for your own landscape
Full Story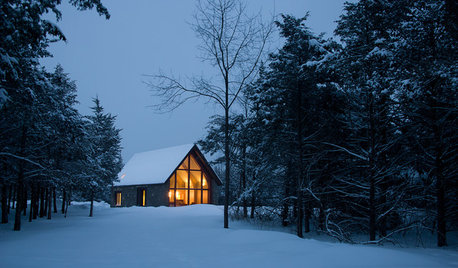
HOUZZ TOURSHouzz Tour: Innovative Home, Heated and Cooled by Design
Meet the Hudson Passive Project, one of the most energy-efficient home designs in the world
Full Story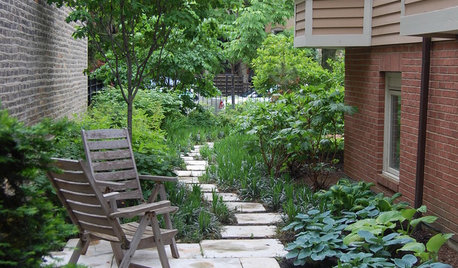
LANDSCAPE DESIGN17 Wandering Paths That Take Joy in the Journey
Explore secondary paths that are full of nuance and add intrigue to the landscape
Full Story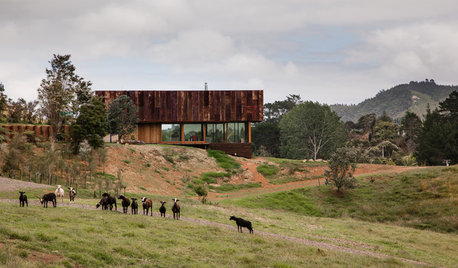
HOMES AROUND THE WORLDHouzz Tour: A Home Made to Look ‘Smashed, Bashed and Broken’
In a beautiful, secluded New Zealand valley, a vacation house buit from reclaimed materials pays homage to traditional agrarian structures
Full Story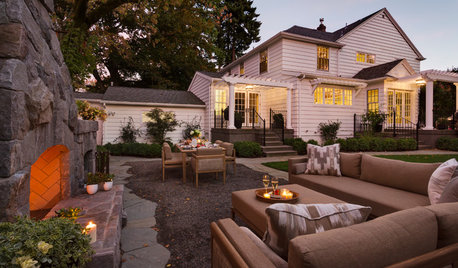
GARDENING AND LANDSCAPINGHouzz Survey: See What Homeowners Are Doing With Their Landscapes Now
Homeowners are busy putting in low-maintenance landscapes designed for outdoor living, according to the 2015 Houzz landscaping survey
Full Story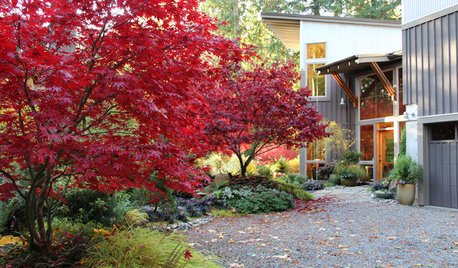
FALL GARDENINGHouzz Call: Show Us Your Fall Color!
Post pictures of your fall landscape — plants, leaves, wildlife — in the Comments section. Your photo could appear in an upcoming article
Full Story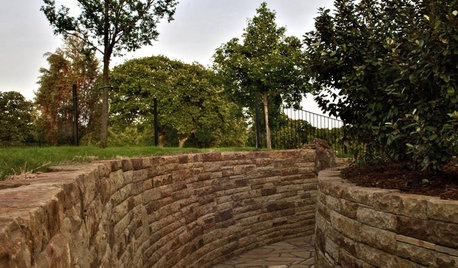
LANDSCAPE DESIGNPile On Style With a Dry-Laid Stone Retaining Wall
Durable, natural and practical, this landscape feature is an art form unto itself
Full Story



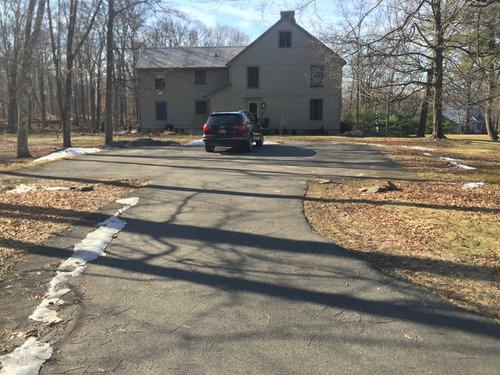

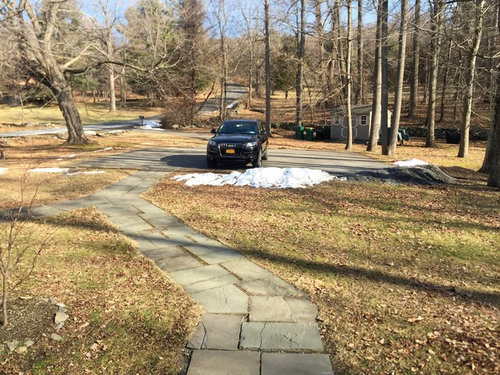

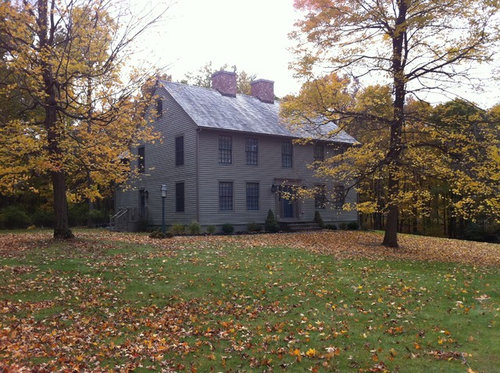


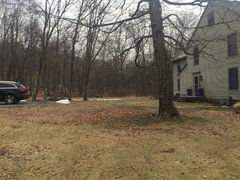
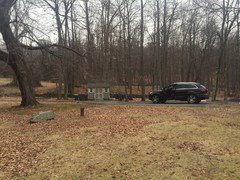


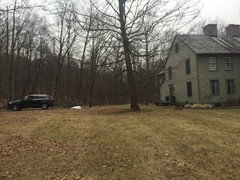



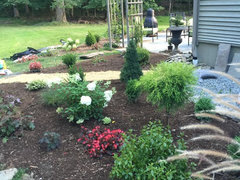

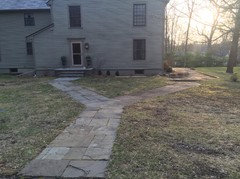




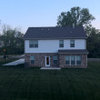
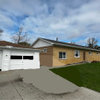


Yardvaark