Family Room: I'm not seeing it
pippiep
7 years ago
last modified: 7 years ago
Featured Answer
Sort by:Oldest
Comments (55)
Related Discussions
Family room painted - pics (finally!)
Comments (48)Hi Randi! Wow, what a surprise to see this post pop back up. In fact, I have been away from here for a long time but I just noticed email this morning from your post. Thank goodness that email thing worked! The living room is Benjamin Moore Moroccan Red (1309). The dining room is Benjamin Moore York Harbor Yellow (2154-40). Hope that helps. Good luck with your rooms. Thanks, chardie. I still love the Manchester Tan in the family room. Thinking of painting my foyer that color......See MoreHelp me decide on colors for my family room- see photos
Comments (2)Hi Gabriella, I just wanted to tell you that snapfish is one of those site that can't be shared, so anyone wanting to see the pics, has to sign up and open an account. ;o)...See MoreMay I see pictures of your basement playroom/family room?
Comments (7)Thanks for all the pictures and advice. My DH thinks that painting the floor is a good way to go, but I think it needs to be nicer. Sounds like most of you agree that the floor needs to be nice enough to feel comfortable with kids sitting on it to play. I think since we might be not putting much furniture down there to show, that clean painted walls, new light fixtures and carpet would be the easiest to do and have the largest appeal. Our ceiling is finished plaster, and has radiator pipes hanging on it, so it is not a new house with high ceilings and that type of setup. The ceiling and pipes are all sprayed off-white. Thanks for the preliminary help. I am currently working on emptying it out (we're getting a dumpster in 2 weeks). I will post some pictures when I get it emptied out....See Moresee earlier post - family room, bungee girl - now has pictures
Comments (0)I now have pictures posted - see earlier post, family room....See Morepippiep
7 years agopippiep
7 years agopippiep
7 years agopippiep
7 years agopippiep
7 years agojust_terrilynn
7 years agopippiep
7 years agopippiep
7 years agojust_terrilynn
7 years agolast modified: 7 years agopippiep
7 years agojust_terrilynn
7 years agoamberm145
7 years agopippiep
7 years agopippiep
7 years agojust_terrilynn
7 years agopippiep
7 years agojust_terrilynn
7 years agopippiep
7 years agolast modified: 7 years agonosoccermom
7 years agopippiep
7 years agolast modified: 7 years agojust_terrilynn
7 years agopippiep
7 years agojust_terrilynn
7 years agolast modified: 7 years agopippiep
7 years agopippiep
7 years agojust_terrilynn
7 years agolast modified: 7 years agopippiep
7 years agolast modified: 7 years agopippiep
7 years agoamberm145
7 years agopippiep
7 years agolast modified: 7 years agojust_terrilynn
7 years agolast modified: 7 years agopippiep
7 years agopippiep
7 years agolast modified: 7 years agojust_terrilynn
7 years agolast modified: 7 years agopippiep
7 years agopippiep
7 years agolast modified: 7 years ago
Related Stories
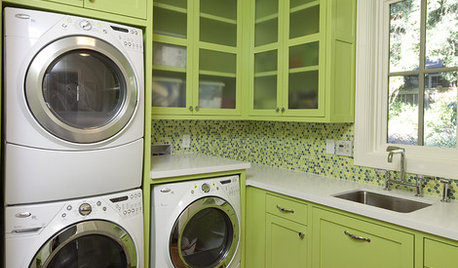
MORE ROOMSRooms I'd Like to See Wrapped Up as Gifts for the Holidays!
What Room Do You Have on Your Gift List This Year?
Full Story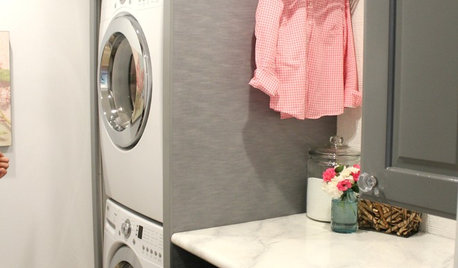
LAUNDRY ROOMSSee an Amazing $400 Laundry Room Remodel for a Family of 8
Budget shopping and DIY spirit create folding space, smart storage and better organization for a couple and their 6 kids
Full Story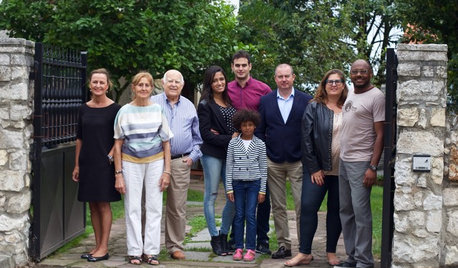
LIFEWorld of Design: See How 7 Families Live in Multigenerational Homes
What happens when three or more generations live within shouting distance of one another? More hugging than shouting, actually
Full Story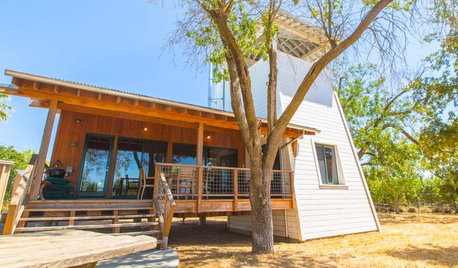
HOUZZ TOURSHouzz TV: See a Modern Family Farmhouse That Can Pick Up and Move
In the latest episode of Houzz TV, watch California architect build a beautifully practical cabin to jumpstart his parents' new farm
Full Story
FARMHOUSESWorld of Design: See How 9 Families Live and Farm on Their Land
Join us as we visit the homes and farms of passionate food producers and hear about rural life around the globe
Full Story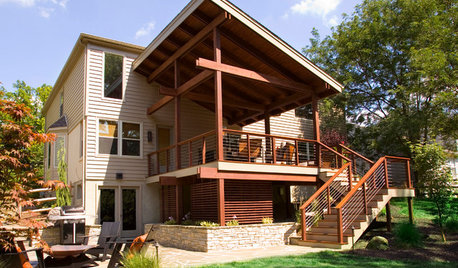
MOST POPULARSee the Difference a New Back Deck Can Make
A dramatic 2-story porch becomes the centerpiece of this Ohio family’s renovated landscape
Full Story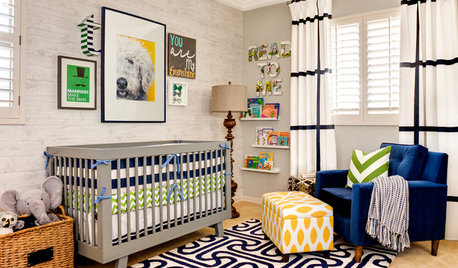
KIDS’ SPACESSee an Arizona Nursery That’ll Never Get Old
Age appropriate but not childish, this baby boy’s room will grow with him without a redesign
Full Story
KITCHEN DESIGNStylish New Kitchen, Shoestring Budget: See the Process Start to Finish
For less than $13,000 total — and in 34 days — a hardworking family builds a kitchen to be proud of
Full Story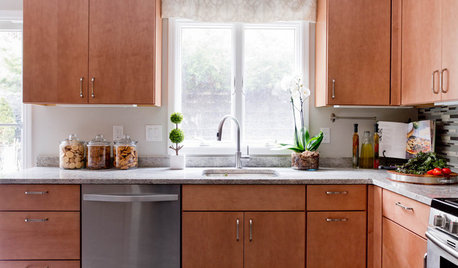
KITCHEN DESIGNHere It Is! See Our Finished Kitchen Sweepstakes Makeover
This lucky New Jersey homeowner got improved storage, upgraded finishes and a better layout to accommodate his family of 6
Full Story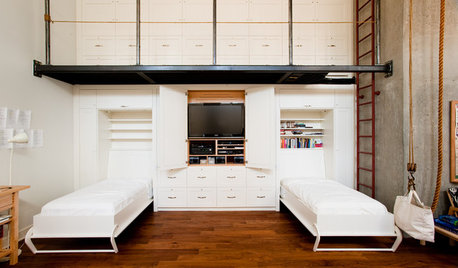
STORAGESee a Hollywood Actor's Ship-Inspired Storage That's Boatloads of Cool
All hands on deck to check out this spacious storage and sleeping room featuring a steel gangplank, a pulley system and nautical rope
Full Story














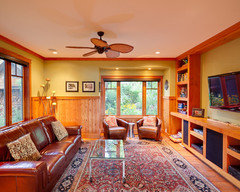









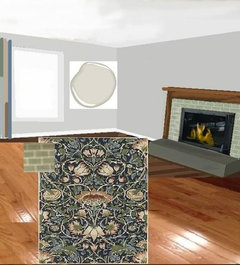





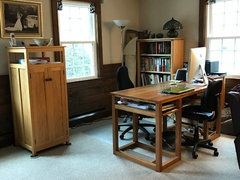




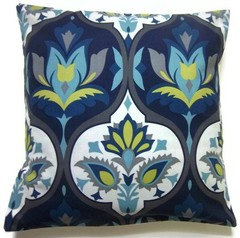







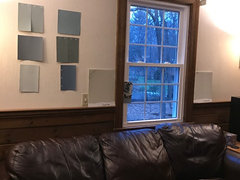





Sigrid