Drywall Estimate
J K
7 years ago
Featured Answer
Sort by:Oldest
Comments (29)
Mint tile Minneapolis
7 years agolast modified: 7 years agogreg_2015
7 years agoRelated Discussions
Does this labor estimate seem reasonable?
Comments (11)You need to tell us where in the country you are, since prices are much higher in NYC, CT, and California than in most parts of Texas, Nebraska and Iowa, for example. Also, not giving a list of what the materials are, it still is very difficult to say. Custom, Semi custom or stock cabinets? A lot of crown molding? Off the top, the only things that seem high are the plumming and electrical for the size of the space and relatively little movement of plumbing. Do you need to upgrade the elctrical box or add a second one to accommodate the increased outlets and lights in the kitchen? If the Plumbing estimate of 1150 includes t he first time dishwasher intallation, what is included in the "finish plumbing"? Just hooking up the sink, faucet, GD and maybe refrig? If so, that seems high to me. However, please note that my prices are in CT, which is high, but from people I contacted myself. To have a GC provide the plumber DOUBLED the cost. But after I went with my own plumber, the GC kept trying to cut costs to increase his profit elsewhere, so beware of trying that. If you want to GC yourself you will probably save a lot, but don't then call a GC for the small stuff. Most won't appreciate it. Sue...See MoreDoes this estimate sound reasonable?
Comments (5)I am a remodeling contractor in Florida. My honest opinion is the price really does not seem to be that out of range. The Demo maybe. But with container which is $350.00 with dump fees my cost. The prep for the area would be costly creating a barrier. Three men maybe demo. These variables add up. Now add permit and or Workers Comp. And overhead variables. This reflects prices. Here is a link that might be useful: KB Remodeling and Construction LLC...See MoreAre these contractor estimates reasonable? Or wishful thinking?
Comments (16)I also live in the midwest and like you the only thing we wanted to lift was the pen to write checks for our kitchen remodel. I might just be extremely lucky but we had a contractor who didn't charge a dime over his estimate, had subs who who there exactly when he said they would be, had no issues with any work done and completed everything on schedule. While it certainly isn't comparing apples to apples, I will list the things that were done just to give you some info. My contractor did not actually give us itemized costs but we were comfortable with that because he had done previous work for us and we had 110% confidence in him Our bid included: City permits Demolition and removal of cabinets and drywall Rough carpentry (shifting and reframing a doorway) Disconnecting old wiring, installing wiring for 5 switches, 4 general outles, 2 island outles, dishwasher,disposal, microwave, ovens, cooktop and vent hood. Installing 6 recessed light, 3 pendant lights, 4 in cabinet lights and 2 chandeliers and under cabinet lights. (we did purchase our own lights.) and installing new control for sound system. Rough and finish plumbing: relocating sink drains, vents and waterlines, relocating waterline for regrigerator, relocating gas line. Furnished and installed sink, strainer basket, garbage disposal, disposal flange, air switch, soap dispenser, air gap, and faucet. Drywalled, taped, finished and textured 3 wall and ceiling. Installed vent pipe through the rough for vent hood and installed the chimney vent that we purchased. Installed all appliances. The total we paid was $17,175.00 This did not include our cabinets but our cabinet maker only charged $1,400 to deliver and install. It also did not include our countertops. You may want to see if you can supply some of the material such as light and plumbing fixtures. You may be able to get them for less money. And definitely get some more estimates. Wish I could send my GC to you....See MoreDrywall installation cost
Comments (28)just like a criminal that is his own lawyer and has a fool for a client That is not the saying... The saying is, "a lawyer who represents himself has a fool for a client." Which would be akin to saying a G.C. who builds his own house has a fool for a client. There is also a great saying, "if you want something done right, do it yourself." There are many reasons to G.C. your own house and many of them are fine, people get into trouble when they start G.C.ing chasing significant savings, because that is mostly a sham. If the OP is at the point where G.C.'s are looking at the framing to bid the job, then advice to hire a G.C. is not that useful. That milk isn't going back in the cow......See Moregeoffrey_b
7 years agoJ K
7 years agoJ K
7 years agoJ K
7 years agoJ K
7 years agoMint tile Minneapolis
7 years agolast modified: 7 years agoUser
7 years agoJ K
7 years agoUser
7 years agoJ K
7 years agoMint tile Minneapolis
7 years agolast modified: 7 years agoJ K
7 years agokudzu9
7 years agolast modified: 7 years agoaprilneverends
7 years agoJoseph Corlett, LLC
7 years agoJ K
7 years agoJ K
7 years agoJoseph Corlett, LLC
7 years agoJ K
5 years agocatinthehat
5 years agoJ K
5 years agokudzu9
5 years ago
Related Stories

BUDGETING YOUR PROJECTConstruction Contracts: What to Know About Estimates vs. Bids
Understanding how contractors bill for services can help you keep costs down and your project on track
Full Story
CONTRACTOR TIPSLearn the Lingo of Construction Project Costs
Estimates, bids, ballparks. Know the options and how they’re calculated to get the most accurate project price possible
Full Story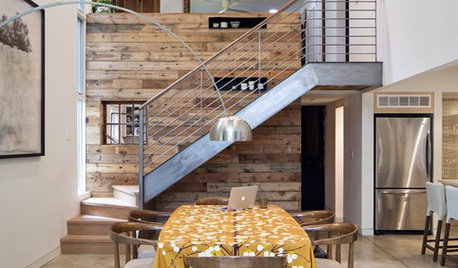
GREEN BUILDINGThe Future of Smart Design: Reuse, Reduce, Recycle
See why reducing waste in a home construction project should appeal to every architect, designer and client
Full Story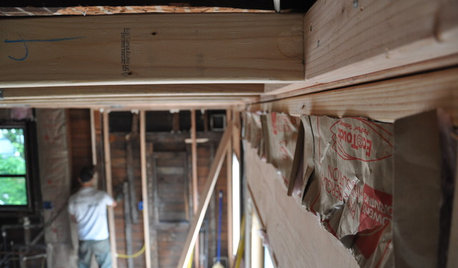
REMODELING GUIDESContractor Fees, Demystified
Learn what a contractor’s markups cover — and why they’re worth it
Full Story
KITCHEN DESIGNHow Much Does a Kitchen Makeover Cost?
See what upgrades you can expect in 3 budget ranges, from basic swap-outs to full-on overhauls
Full Story
DISASTER PREP & RECOVERYRemodeling After Water Damage: Tips From a Homeowner Who Did It
Learn the crucial steps and coping mechanisms that can help when flooding strikes your home
Full Story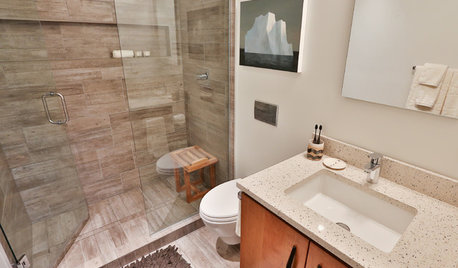
BATHROOM DESIGNSee 2 DIY Bathroom Remodels for $15,500
A little Internet savvy allowed this couple to remodel 2 bathrooms in their Oregon bungalow
Full Story
HEALTHY HOMEWhat to Know About Controlling Dust During Remodeling
You can't eliminate dust during construction, but there are ways to contain and remove as much of it as possible
Full Story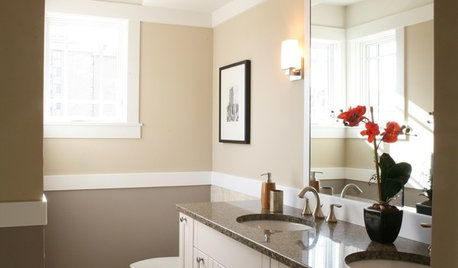
REMODELING GUIDES8 Remodeling Costs That Might Surprise You
Plan for these potential budget busters to keep a remodeling tab from escalating out of control
Full Story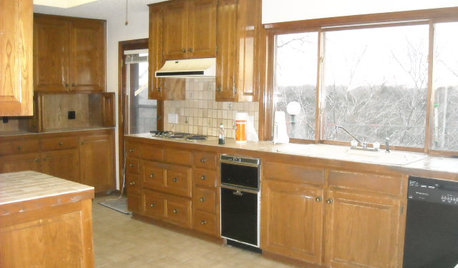
GREEN BUILDINGHow to Recycle Your Kitchen
Instead of adding to the junk pile — and paying landfill fees — get rid of old appliances, cabinets and countertops the ecofriendly way
Full Story


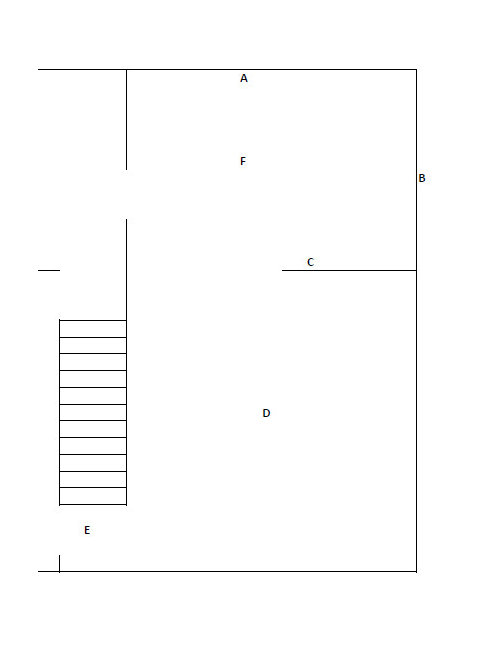




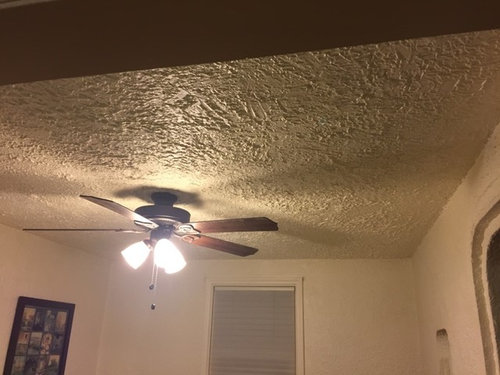








littlebug zone 5 Missouri