new cab doors and island vs. total cabinet replacement?
mtnmom9
7 years ago
Featured Answer
Sort by:Oldest
Comments (65)
AnnKH
7 years agomtnmom9
7 years agoRelated Discussions
replace cabs/replace doors, or paint?
Comments (13)Well, looks like I should reuse the cabinets, one way or the other. The existing base cabnets fit well into the layouts I'm playing with. egganddart - the doors are more detailed than I would like, but what bothers me most is the finish and the partial overlay aspect. I would prefer inset or full overlay. One problem with the current kitchen is that I stupidly used d/w panels and it doesn't really work with partial overlay doors. Perhaps what I should do is get ss panels for the d/ws and fridge and just paint the existing cabs. Then I wouldn't have to worry about getting a really good carpenter. Only prob with that is i will have traditional-looking cabs with ss appliances. Not sure about that. The layout I'm playing with has an island with stools open to a hearth room and minimal upper cabs. So the doors aren't going to be a focal point anyway. Any one have any idea on labor for all this. Plumbing for one sink, two d/w, mostly all new electric, sliding some windows over (no brick work). Thanks to everyone for all the advice!...See MoreNew kitchen photos, custom cherry cabs
Comments (49)2boyz, you asked if we still like our Ark floors. We are really happy with the way the floors look but we have a golden retreiver so our floors are scratched. The scratches have not damaged the finish, they are more like dents in the wood, but if you look at the right angle you can see them. The scratches from our dog on our old oak floors were much more evident because the flooring had a gloss to it. Our Ark flooring does not have a sheen to it and the slight distressing helps to hide the scratches, but I know they are there! We don't have any areas where the wood has chipped and you see a lighter, unstained color. I love the width of the planks, the color, the very slight bevel but I believe there is just no way to avoid scratches on hardwood floors. So, yes I still am happy with my Ark flooring!...See MoreMDF vs Birch to put with Birch existing cabs?
Comments (3)This is what most companies are going to, it reduces lines in between the staves or where the center panels are glued together. We order our doors as hybrid, hard maple rails and stiles with hdf mdf center panels. This way you get the durability around the edges but you get the stability of the mdf center panel, You can not tell the difference in the 2 materials once they are painted. If you use a latex paint you could go all hardwood and you may be okay because the finish flexes a little, but pigmented varnishes and lacquers are harder and show the movement more....See Morereplacing interior doors - using slab vs. prehung
Comments (16)"Will a real lumberyard also have prehung doors with varying jamb widths?" Not many but they are set up with local door plants to get special sizes on short turn around. You can measure old jambs before removing them and then see what's available. Not to lead you out onto thin ice but if you see yourself doing much diy finish carpentry over coming years,a table saw will help immensely. In this case jambs or fillers could be ripped to width. I've done both and never had a customer say the results" look cheap or forced". In fact if jambs are painted,it's difficult if not impossible to see the filler. Clear coated natural jambs are challanging but certainly doable if filler material is carfully selected and finished. Other than fillers ripped on a table saw,a bottom bearing flush trim router bit is required. Custom fitting doors on site isn't something one would want to hire done except in unusual cases like a 17th century restoration or where material is exotic. Bottom line imo,if one doesn't injoy the satisfaction of diy,taking time to do it right is generally not in the cards....See Moresheloveslayouts
7 years agolast modified: 7 years agomtnmom9
7 years agosheloveslayouts
7 years agosheloveslayouts
7 years agolast modified: 7 years agosheloveslayouts
7 years agomtnmom9
7 years agosheloveslayouts
7 years agosheloveslayouts
7 years agomtnmom9
7 years agosheloveslayouts
7 years agolast modified: 7 years agoLisa
7 years agolast modified: 7 years agoBeth
7 years agomtnmom9
7 years agoLisa
7 years agosuzanne_sl
7 years agoLoretta Seeker
7 years agomtnmom9
7 years agosheloveslayouts
7 years agosheloveslayouts
7 years agomtnmom9
7 years agosheloveslayouts
7 years agolast modified: 7 years agohomepro01
7 years agolast modified: 7 years agosheloveslayouts
7 years agoatiman
7 years agomtnmom9
7 years agomtnmom9
7 years agomtnmom9
7 years agoatiman
7 years agomtnmom9
7 years agocpartist
7 years agoLoretta Seeker
7 years agomtnmom9
7 years agoLoretta Seeker
7 years agoLisa
7 years agosheloveslayouts
7 years agolast modified: 7 years agomtnmom9
7 years agosheloveslayouts
7 years agolast modified: 7 years agomtnmom9
7 years agomtnmom9
7 years agosheloveslayouts
7 years agomtnmom9
7 years agosheloveslayouts
7 years agolast modified: 7 years agomtnmom9
7 years agosheloveslayouts
7 years agolast modified: 7 years agomtnmom9
7 years agomtnmom9
7 years agosheloveslayouts
7 years agolast modified: 7 years agomtnmom9
7 years ago
Related Stories

MOST POPULARKitchen Evolution: Work Zones Replace the Triangle
Want maximum efficiency in your kitchen? Consider forgoing the old-fashioned triangle in favor of task-specific zones
Full Story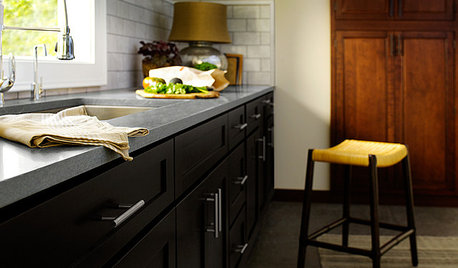
KITCHEN DESIGNAre You Ready for a Dark and Sophisticated Kitchen?
Black kitchen cabinets have a rich, timeless look. Get ideas for your next cabs — and how to paint the ones you have
Full Story
KITCHEN CABINETS9 Ways to Configure Your Cabinets for Comfort
Make your kitchen cabinets a joy to use with these ideas for depth, height and door style — or no door at all
Full Story
MOST POPULARHow to Reface Your Old Kitchen Cabinets
Find out what’s involved in updating your cabinets by refinishing or replacing doors and drawers
Full Story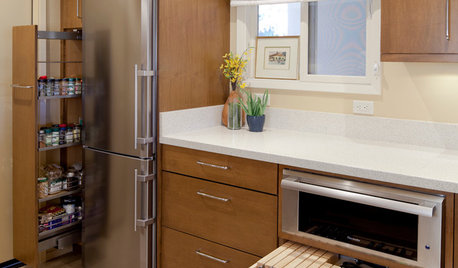
ORGANIZINGYour Total Home Organizing and Decluttering Guide
Take it slow or be a speed demon — this room-by-room approach to organizing and storage will get your home in shape no matter how you roll
Full Story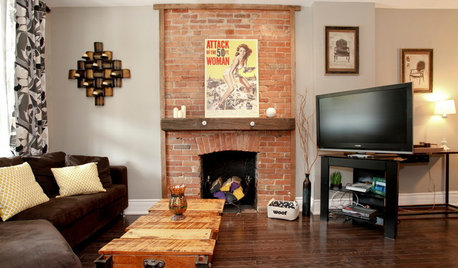
HOUZZ TOURSHouzz Tour: Totally New Beauty for a Townhouse in Just 5 Months
Hardworking contractors and loved ones help a Canadian Realtor put a run-down house on the fast track to charm
Full Story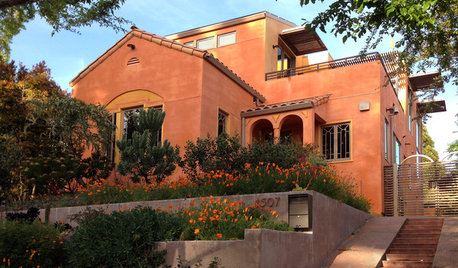
HOUZZ TOURSHouzz Tour: Stunning Rooftop Deck Tops a Totally Remodeled Home
An overhaul of this Berkeley home includes new landscaping, a sunny home office, 2 bedrooms and a rooftop entertainment space
Full Story
Replace Your Windows and Save Money — a How-to Guide
Reduce drafts to lower heating bills by swapping out old panes for new, in this DIY project for handy homeowners
Full Story
KITCHEN DESIGNPopular Cabinet Door Styles for Kitchens of All Kinds
Let our mini guide help you choose the right kitchen door style
Full Story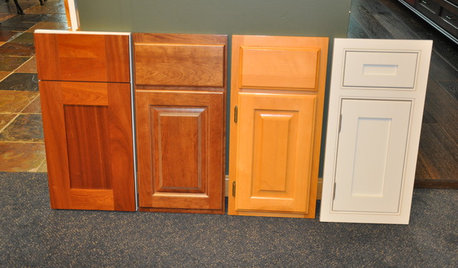
KITCHEN CABINETSLearn the Lingo of Kitchen Cabinet Door Styles
Understand door types, materials and cabinet face construction to make the right choice when you shop
Full StorySponsored
Columbus Area's Luxury Design Build Firm | 17x Best of Houzz Winner!




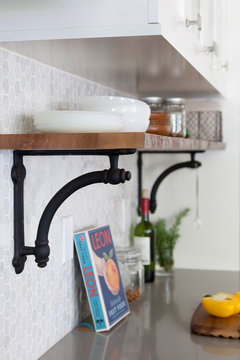






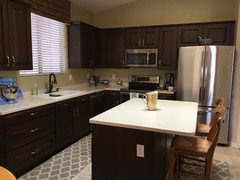
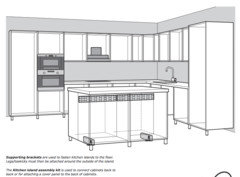


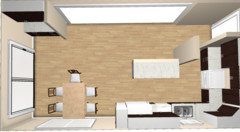


mtnmom9Original Author