This is going to get overwhelming fast! (long)
User
7 years ago
Featured Answer
Sort by:Oldest
Comments (31)
Related Discussions
how long should you fast roosters before culling?
Comments (10)Personally, we prefer Old McDonald's method. I don't personally do the deed because I have small hands and am afraid of botching it, but Brian has managed it cleanly from his first try. Stroking the bird's wattles gently has a calming effect and they don't even see it coming. Over in a flash. If you have a killing cone or sack to confine the bird snugly after stretching its neck but before bleeding it, this will reduce or eliminate the distressing flapping. In France, I visited a ferme auberge (a farm B&B) and since my sister was a good friend of the owner, I was allowed to observe the killing of a chicken (for the pot). I wanted to make sure I was okay with the killing aspect before I got my first chickens. The chicken was placed head down in a killing cone and then zapped with an electric current to stun it. Then it was bled out. The chicken simply went limp when the current was applied. It looked painless and the bleeding out was done immediately after....See MoreI'm getting badly overwhelmed. :-(
Comments (20)Alisande I sooo understand your situation being in a similar one myself. The dominos analogy is absolutely perfect! I never thought Id long for simple tasks like vaccuming, ironing and dusting either. LOL!! In my case its a new to us house we moved into in April. As we needed more cupboard space and new appliances there, the kitchen was (and still is) first on the agenda. Seemed no biggy just call a cabinet maker & get these cabs organized, add an island & move on to the next issue. The trades are soooo busy here that 8 months later our new appliances sit in the garage with their warranties diminishing, the kitchen is painted, and thats it! If wed wanted to rip the kitchen entirely, it probably would have been done by now but finding someone to do custom work is a huge chore and when you do find someone, its hurry up and wait once again. As wed begun with the primary focus of kitchen, it took quite some time to switch gears. However eventually we moved on to the living/dining and the majority of those rooms are done. However now both the TV & the DH snoozing on the new sofa are in the Living Room, which does not make my heart beat madly, because (Domino) the Family Room is full of boxes, yet unpacked, destined for other rooms, one of which is the kitchen. And on it goes . . . the carpet which will go from Master Bdrm to Guest Bdrm but first we have to . . . and like that. I know you know. Being totally overwhelmed, particularly with the Xmas season upon me - Where is the turkey roaster? Where is the Turkey Platter? Which box is the . . . I coped as best I could over Xmas but it sure wasnt the Xmas Id planned using this ancient stove the door doesnt close properly on rather than my new oven and like that! Now also looming is Spring and with that event, a garden badly in need of tending. Once gardening starts it will be even more difficult to balance "house" with "garden" time. So, being very desperate to get some balance back, what Ive done is use the Flylady Zone thing but in a different way. This week the Zone has been the front entrance/front hall/dining room. Our Xmas tree was in the Dining area so I took that down, and moved furniture back into place, dusted, polished, did some small "to do" items such as putting little protector pads on the table lamps so they dont scratch the table tops, and cleaning up the entrance/front hall. I have blinds coming for the Living/Dining at the end of Jan so Im filling and staining the Dining window frame (the Living frames will be done when its Living Zone time). Past that I cant do much as the dog kennel presently residing in the front hall but destined for either the garage or the family room cannot go either place for now as both are too full of stuff that belongs in other areas. Basically Ive looked at a Zone, listed what needs to be done in it over and above cleaning and will work on those items for the duration of the Zone time. Next Zone is Kitchen / Laundry and there are (non-cleaning) things I CAN do there so Ill make a little more progress though it certainly wont be complete. I dont know that it would work for you, or at this point, even for me. LOL! It does however, get me started somewhere, which for me was a problem. I was so overwhelmed with how much there was to do and how much is not getting anywhere near where I had expected it to be by now, I was in "throw up my hands" mode. So far, its also helped with the ADD Syndrome that seems to set in when you are surrounded by *masses of stuff*. I also want to convey comfort on your loss and, having a 90 year old father with Alzheimers, understand your feelings of it being, to some extent, a blessing. Regardless, no matter how expected, its a big life change so treat yourself gently. Warm regards + Hugs PS - I'd definitely get those beams done for you. That is a huge job that just the idea of doing it would have me putting it off forever!...See MoreNeed to make a decision fast! Help! (sorry, got long)
Comments (36)OK, the ceiling is about halfway down and the wood is not coming down without a fight. The contractors are being as careful as they can be, but still the wood is cracking and chipping. I could try glueing and puttying it back together, but at this point I'm thinking that painting is going to be easier and much less risky. And as far as the fireplace wall goes, Les, I almost always agree with everything you say but the photos don't really capture the true hideousness of the color. There's some kind of varnish over the top so I can't even restain because it won't take. Also, there are many cracks and gaps in the fireplace paneling that allow cold air in - part of the reason for painting that wall was so I could caulk the heck out of those gaps without the caulk being noticeable. (I used clear caulk on some of the biggest cracks a few years ago but it is very noticeable since the caulk is shiny.) The guy that built this house was apparently striving for authenticity, right down to the draftiness and lack of insulation of a 200 year old farmhouse. So, assuming that I'm going to paint both the ceiling and the fireplace wall, what are your opinions? I was thinking of choosing a colonial color and going for the look like in the links that reeree posted. The only thing is that I don't want to commit to colored trim throughout the house - I don't mind it in this room, but would have trouble figuring out where to transition it back to white. I could easily do the baseboards dark in that room without a problem, and could do the windows as well, but could not do the posts or the trim at the top of the stone half wall without connecting directly a room with white trim. So actually, I was thinking of a dark dark reddish brown - something like BM's hadley red or townsend harbor brown. I was thinking of putting it on both the ceilng and fireplace wall. But I'm worried that this will look too imposing, especially if the rest of the trim is white and the walls are light. I do like the look of the blue and green as well, but after 10 years of blue sofas, I'm a bit sick of blue. The green is pretty but since I have no idea what color I'll end up with as far as sofas and rugs go, I hate to commit to a definitely color - I'd rather stay neutral. I was also thinking of a dark gold color like BM Livingston Gold, Blair Gold, Summerdale Gold, or Yorkshire Tan. I think I'd rather stay away from painting the ceiling white because of the soot/dust from the stove. We have another beamed ceiling in our breakfast area that is painted white and it looks kind of blah. I'm considering rehanging only every other beam to keep the ceiling less busy. It is a small room, maybe 13 x 15 (in fact, when I'm ready to ditch the blue sofas, I'm going to be posting for room layout help - it's such an oddly laid out room that I can't figure out what type of furniture I even need in there!). But because the room is open to the kitchen and foyer (where the photos are taken from) and because the ceilings are high (they are about 10.5 ft) the room doesn't feel claustrophobic, so I'm not afraid to put a dark color back on the ceiling. So at any rate, assuming we're painting the ceiling, beams, and fireplace wall (and assuming the walls are going to be a yellow-ish cream), what colors would you suggest? What about the baseboards and windows? Thanks for all the advice!...See MoreOVERWHELMED! What color range to get?
Comments (43)Kendrah, the specs on my Thermador cooktop (and they make ranges too) show fewer BTUs than the Bluestar I looked up. Our burners top out at 18,000 BTU, and even with LPG (liquid propane gas, before someone asks ;) ) they're still way hotter than one needs for most cooking tasks. I rarely use them full blast. As jhmarie notes, most of the ranges will have electronic controls for the oven - but that's ok with me. I don't use the oven anywhere near as much, and for an oven it makes sense - you may actually want the options that a touchpad allows (convection on or off, various broil settings etc. etc.) - I certainly use them and would find a knob-only oven control limiting. You might want to have a look at the dual fuel option from GE - it's the GE Profile PC2S920SEFSS. I don't know where it's made, but it's a really good gas cooktop with electric oven, giving you the best of both worlds. The oven is a good size too (5.7 cu. ft). I did a lot of research before we bought it (for the house in Toronto - now occupied by our sons) and it's been great. It was replacing an all-gas Maytag that croaked. Because of my experience with the GE dual fuel, I was interested in GE wall ovens, and the one I got for our new house gets very good reviews from users. None of the really high end wall ovens had anywhere near the user satisfaction and they cost a whole lot more. I prefer to spend where it makes sense (our Sub-Zero fridge & freezer columns were a splurge for sure, but not one I regret for a second) but not where I'd be getting a less for a lot more money! Interestingly, the first place I went - Caplan's in Toronto (more or less the go-to high end appliance dealer, or so they want you to think) - were barely interested in helping me (What? Was I not dressed well enough? LOL) and tried to push Dacor ovens on me, which I'd already ruled out because of lousy reviews. Went to Tasco, the other option in the GTA with a good selection and what a difference! Not only did they not push, they were really helpful and had a lot more on display too. Caplan's seemed to think I should just order stuff sight unseen. Also - do you really want open burners? They're harder to clean than the sealed burners on the Thermador! In a commercial setting where you want the really high heat, maybe they're the way to go, but Thermador have some ranges/cooktops with 22,000 BTU sealed burners. As do other high end options....See MoreUser
7 years agochispa
7 years agoUser
7 years agolast modified: 7 years agocpartist
7 years agoUser
7 years agoUser
7 years agocpartist
7 years agoCharles Ross Homes
7 years agohousequester
7 years agohousequester
7 years agojust_janni
7 years agohtwo82
7 years ago
Related Stories
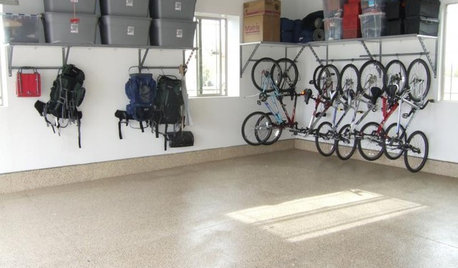
MOST POPULARGarage Cleaning Tips for the Overwhelmed
Don’t let this catch-all space get the better of you. These baby steps can get you started
Full Story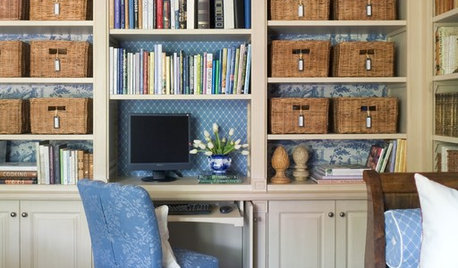
ORGANIZING19 Ways to Get Organized Fast With Containers
Make "toss and go" your mantra with bins, boxes and trays, for a home that looks neat in an instant
Full Story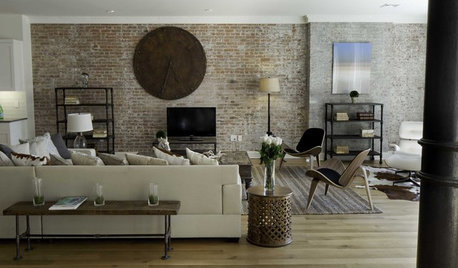
DECORATING GUIDESGet Your Edge On: 11 Ideas for Style in the Fast Lane
Show off your personality and give your design a surprising twist with one of these slightly edgier touches
Full Story
ENTERTAININGSimple Decor Ideas to Get the Party Going
The new book ‘Decorate for a Party’ shows how to welcome guests in style, whether for drinks, dinner or special occasions
Full Story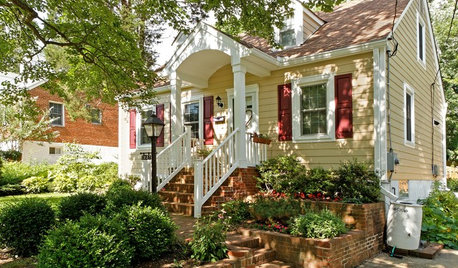
SELLING YOUR HOUSESell Your Home Fast: 21 Staging Tips
Successful staging is key to selling your home quickly and at the best price. From cleaning to styling, these tips can help
Full Story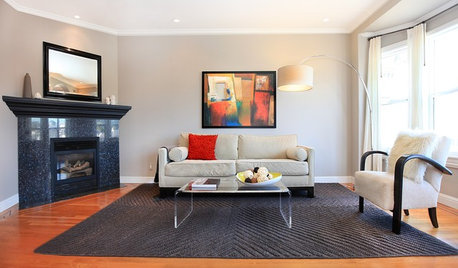
DECORATING GUIDESStage Your Home and Sell it Fast
11 ways to prep your house for more offers and a quicker sale
Full Story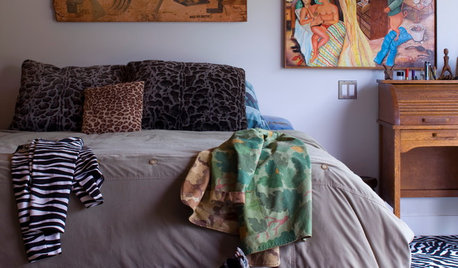
DECORATING GUIDESFix Those 'Whoopsies': 9 Fast Solutions for Decorating Mistakes
Don't suffer in silence over a paint, furniture or rug snafu — these affordable workarounds can help
Full Story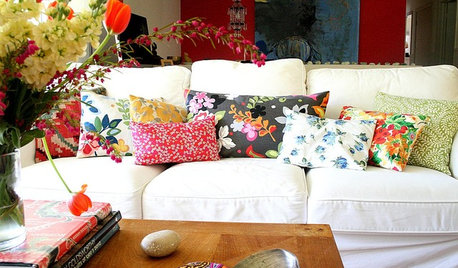
LIFE7 Tips to Get With a New Minimalist Mentality
Feeling overwhelmed by your stuff? Here's how to pare down, simplify and keep just what you need and love at home
Full Story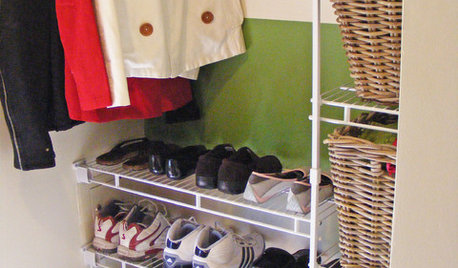
CLOSETSGet It Done: Attack the Coat Closet
With a concrete plan and a little elbow grease, you can tame your jumble of jackets in a single afternoon
Full Story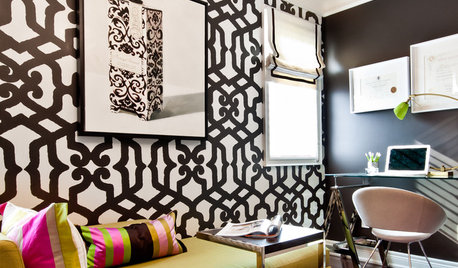
HOUZZ TOURSHouzz Tour: Builder's Beige Gets a Makeover
Home goes from boring to lively with color, furniture and textures to fit a family's personality
Full Story









Charles Ross Homes