What would you rather have in Master Bathroom...
lisa_mocha
7 years ago
last modified: 7 years ago
Featured Answer
Sort by:Oldest
Comments (53)
lisa_mocha
7 years agoRelated Discussions
Would not having a window in the master bathroom a deal breaker f
Comments (24)Certainly not a deal breaker. Keep in mind that you're probably not getting responses that are representative of home buyers in general--the people here are largely enthusiasts, who have spent a lot of time looking and thinking about houses. Ask the people in the kitchen forum if not having an exterior vented hood is a deal breaker, and most would say yes. Ask your average layperson this, and the response would be "what's an exterior vented hood?" So if you're happy with it, some other buyer will be, too. I think the solatube is a great option and I would not be terribly concerned about leaking. My parents have a master bath w/ no windows and installed one, not because they thought they needed one but so they could not turn on the lights during the day (they are funnily frugal folks considering they nearly live in a mansion). They bought a cheap model from a big box store, my dad installed it himself, and haven't had an issue with it--and we will in Nebraska, where we get snow and rain as hard as anybody (last year's drought notwithstanding). One thing my parents did before the solatube was install a dim fluorescent accent light (back in the 80s) which they kept on when we had company over. It provided the same kind of ambient lighting a window usually does and was very pleasant. You might consider having two types of lighting to get a similar effect....See MoreWould you rather have
Comments (27)Young- The washer is great, in fact we got a return from Lowe's, which saved us some money. It was out of the box, but never used. As the delivery guys opened the box, the lady decided she wanted a front loader! I guess they took it back, because the front loader was more expensive :) I love outdoor spaces, too. I saw on your blog that you are from the north, but now live in the south. I used to live in the south (my dad is from there) but I'm back up north now. While I like the four seasons, I could do with a little more spring and fall and a little less winter...but I do like the snow, at least for a few months. I don't miss the mosquitoes, either...we have a few here, but only in the evening in the late spring/early summer. Then the creek dries up for the most part and the mosquitoes disappear, but we have a lot of birds, who help out, too :) I think it's a great idea to reuse the items in the bathroom for the new kids' bathroom. Your master bathroom will be so nice...do you have a picture of the console sinks, you like? Also, I hope your reno man likes your plan! I think it will be wonderful and I think the stairs would work, still from the living room, but maybe just closer to the corner. You probably don't need tons of clearance, maybe 6'6" would be enough? It looks close now, and I think every stair is about 8" to 10" up, so a few more towards the edge of the living room, should give you another 18" to 24" in height...not that I'm any expert...just my best guess (LOL) Thanks again for the cupboard ideas! My planned master bedroom is about 15' x 10' with built in closets along the wall opposite the bed. I don't want to have bi fold doors, so I've been thinking of some kind of cabinet and you've given me some great ideas! :) Here's the only other closet built-in/cupboard picture I've found, that I really like......See MoreWould you rather have a different first name?
Comments (59)I like my name now. It's not too common, but not that unusual, either. As a child, I wished it were more common because I wanted things with my name on them and they just weren't readily available. You know what I mean - those things, like key chains, shoelaces, zipper pulls, stickers, etc. None came with my name on them. That made me vow that, when I had children, I'd always give them a name that wasn't so uncommon that they'd not be able to have personalized cheapo items!!! But - I like my name now. It's fine. From what my mom and dad told me, they were going to name me something that was a contraction of their 2 names. It was pretty and I'd kind of like to have that now, as it would be an honor to carry their names. But - in the end, they chose a name they loved and that suits me fine....See MoreWould you rather have...
Comments (27)We use our extra sink in our only bath to hold dirty socks for the most part! Really, it is never used as a sink but makes a good area to hold things, so it ends up being used for laundry. I would rather use DH's nasty sink he shaves in so that I can clean it as part of my tooth-brushing routine. After spitting and rinsing my brush, I take out my handy little cleaning brush and scrub the sink and give the faucet and handles a polish. Then I wipe any drips off the counter just before I walk out of the room and the bathroom is ready to face another day! It is our only full bathroom, not a private retreat where I could leave "his sink" yucky until he decides to clean it. He does a pretty good job of washing whiskers away!...See Morelisa_mocha
7 years agolisa_mocha
7 years agoroarah
7 years agolast modified: 7 years agolisa_mocha
7 years agolast modified: 7 years agolisa_mocha
7 years agolast modified: 7 years agolisa_mocha
7 years agolast modified: 7 years agoaprilneverends
7 years agolisa_mocha
7 years agolast modified: 7 years ago
Related Stories
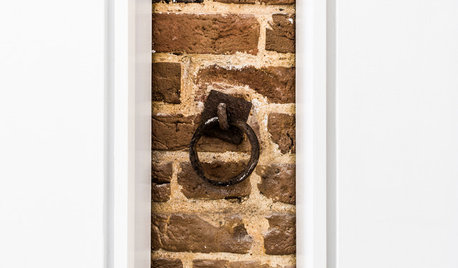
LIFEYou Said It: ‘Rather Than Remove Them, They Framed Them’
Design advice, inspiration and observations that struck a chord this week
Full Story
BATHROOM VANITIESShould You Have One Sink or Two in Your Primary Bathroom?
An architect discusses the pros and cons of double vs. solo sinks and offers advice for both
Full Story
BATHROOM WORKBOOKStandard Fixture Dimensions and Measurements for a Primary Bath
Create a luxe bathroom that functions well with these key measurements and layout tips
Full Story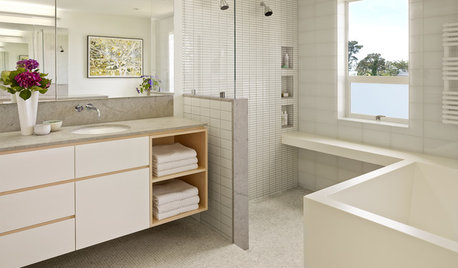
BATHROOM DESIGNRoom of the Day: Geometry Rules in a Modern Master Bathroom
Careful planning pays off in this clean-lined bathroom with his-and-her vanities, a semiopen shower and a soaking tub
Full Story
BATHROOM DESIGNA Designer Shares Her Master-Bathroom Wish List
She's planning her own renovation and daydreaming about what to include. What amenities are must-haves in your remodel or new build?
Full Story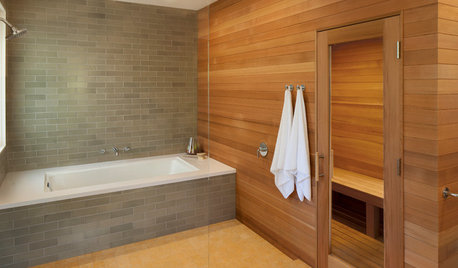
BATHROOM DESIGN18 Dream Items to Punch Up a Master-Bath Wish List
A designer shared features she'd love to include in her own bathroom remodel. Houzz readers responded with their top amenities. Take a look
Full Story
BATHROOM DESIGNSee the Clever Tricks That Opened Up This Master Bathroom
A recessed toilet paper holder and cabinets, diagonal large-format tiles, frameless glass and more helped maximize every inch of the space
Full Story
BATHROOM MAKEOVERSRoom of the Day: Bathroom Embraces an Unusual Floor Plan
This long and narrow master bathroom accentuates the positives
Full Story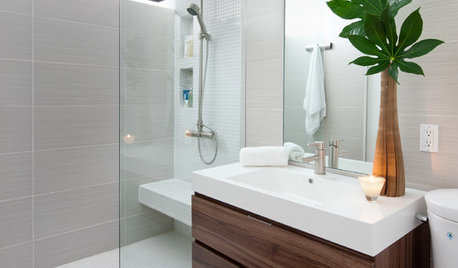
REMODELING GUIDESHow People Upgrade Their Main Bathrooms, and How Much They Spend
The latest Houzz Bathroom Trends Study reveals the most common budgets, features and trends in master baths. Now about that tub …
Full Story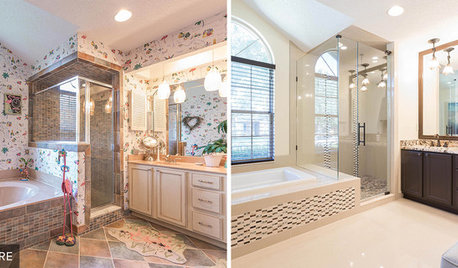
BATHROOM MAKEOVERSReader Bathroom: Flamingos Make Way for a $23,000 Spa Look in Florida
When the kids flew the coop, it was time to let the pink flamingos in the master bathroom move on as well
Full Story



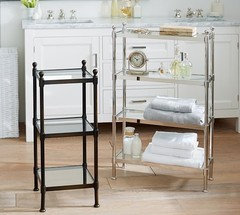



roarah