Work zone and layout help, pt 2
Kclarew
7 years ago
Featured Answer
Sort by:Oldest
Comments (17)
Buehl
7 years agolast modified: 7 years agoKclarew
7 years agoRelated Discussions
Choice of 2 1-zone mini split and 1 2-zone mini split
Comments (8)Smaller units will require a smaller backup genset to run one at a time if you want to do that. (Inverter units are already very good with gensets, btw.) As others have pointed out, efficiency may be higher with the 1:1 systems. Some mini splits can cool and heat simultaneously transferring heat from one room to another, but these are rarely seen in residential situations because they are more expensive. It may only be available in systems with more indoor units. There is one downside to heat/cool units if you only need cooling. Complexity is increased meaning more things to break. I don't know if that is significant. I had a reversal valve fail under warranty which cost the installer, but not me. Note that if you have oil heat, the heat pumps may be a less expensive way to heat. Two 1:1 systems means another compressor unit sitting outside. If I had all 1:1 systems, I'd have seven compressors sitting on pads :-( You should know that the better mini splits have inverter-controlled compressors and variable speed blowers. This combination increases efficiency and comfort by stabilizing temperature and improving humidity control. Now consider this. A single unit that can throttle back to 30% of 6000 BTU can run at a 2000 BTU minimum. If you have an outdoor unit that can run 12,000 BTU your minimum becomes 4000 BTU. I believe that the smallest multi Mitsubishi compressor unit is 20,000 BTU so in this example, its minimum might be 6,000 BTU so you gain little from variable speed unless you are running both units at the same time. This would be enough to make me go with 1:1 in your situation despite "slight" increased cost and another unit to maintain. In addition to those arguments, if the price is similar, but you are running one compressor at a time most of the time, you get more longevity for the compressors....See MoreIs this an unhealthy marriage pt 2-we're both in shock
Comments (34)Worried: I wouldn't call our relationship loveless. I love him very much. I believe he loves me. He says often enough and tenderly enough. Yes he has control issues and I have issues dealing with his control. But things have changed a lot since our confrontation and he does try to listen more. As for if I'm happy well at this time we're trying to deal with this situation so I wouldn't say there is a general feeling of happiness. But we're not directing the unhappiness toward each other. When he's not working we are together a lot. Problem is he's working a lot. Lucky for me that whether he's really working is easy for me to know the reason for his trip is work. That doesn't really prove whether he could be cheating although when I've asked him if he is/has he says no. He doesn't act withdrawn but I'm aware that he still could be. I enjoy being with him and he seems to enjoy being with me. Our sex life is everything I could want and he sure seems satisfied too. But he is also very affectionate outside of sex. I pretty much can't keep my hands off him and if ever want to get him to not act angry just touching him usually does it. Doesn't change his mind much but does change his demeanor. But he doesn't speak roughly to me often anyway. Like I said in my first post I almost wish he didn't treat me in the manner that he does because then I could easier resist him. Thanks to Mkroop for pointing that out as manipulation but Lawd! It's still hard to resist him even when armed with that knowledge. Granted in the past that has been because I just let him have his way but that has changed some too. I guess I really need to look up that word narcissistic to see what else is involved other than control. One positive I have gotten from all of your posts is speaking up for myself and not being afraid to oppose him. I don't know what my fear was with that other than not wanting to be a nag for fear it would drive us apart and our marriage wouldn't last. I remember hearing one of my sisters say that he husband was the boss until she started having kids. Now she is definitely the queen bee so I guess there's hope for me yet. This post was edited by wifey1281 on Wed, Dec 5, 12 at 7:32...See MoreWork zones layout - should I change anything?
Comments (23)I agree with Rhome. In the above layout, the refrigerator is far from both the sink and the cooktop. If you swap the fridge with the ovens, at least it's close to the cooktop, but no further from the sink. Given the constraints you have with not changing the footprint, I think doing this simple swap will give you a kitchen that will make you very happy. Most of us have had to compromise in some way to get MOST of what we want, though I still envy those who got it all. I'm not bothered by the island not being centered on the dining room entrance. Nevertheless, if it's a concern for you, I think you have space to shift it a bit closer to the range. We had less than 36" between the island and the cooktop at our old beach house (they templated the granite wrong and put the overhang on the range side instead of opposite and we didn't notice before we bought it hahahahaha...what a surprise!; of couse, we couldn't put stools there!) and believe it or not it worked even with a houseful of guests....See MoreLayout - Round 2 - Please help :)
Comments (2)Thx for your vote Lavender Lass - I think I'm going back to that option too. And, yes, we could make one of the cabs see-through (i.e., the left side of the bar with the 4"x4" beam). Possibly not with the larger 6"x6" structural beam that runs through the back of the right side of the bar. But I need to ask the architect that - great question! I was also thinking of keeping the coffee maker and speed oven in their stack but still doing two flanking cabs on the bar. Instead of being 28" each, they'd be 18" and I'd still have 5 feet of landing space on the counter. What do you think? Regarding the tv, right now, we have it on the far right wall. It's a flat screen that my husband adores and has engineered all of the sound system and high-tech speakers around it. I'm totally with you - as far as the location - but I'm not sure I'm going to win :). Thx again for all your great comments. Have a nice weekend :). P.S. Here's another pic of doing the glass cabs on both sides with a glass connector across the top. I could always make one side of the glass cab as glass - and panel in the other side - if the beams are too hard to get around. Now you got me thinking about what to ask my architect - thx! ">...See Morecpartist
7 years agomama goose_gw zn6OH
7 years agolast modified: 7 years agoKclarew
7 years agoKclarew
7 years agoBuehl
7 years agolast modified: 7 years agomama goose_gw zn6OH
7 years agoKclarew
7 years agoKclarew
7 years agopractigal
7 years agoBuehl
7 years agolast modified: 7 years agoBuehl
7 years agolast modified: 7 years agomama goose_gw zn6OH
7 years ago
Related Stories

KITCHEN DESIGNKey Measurements to Help You Design Your Kitchen
Get the ideal kitchen setup by understanding spatial relationships, building dimensions and work zones
Full Story
MOST POPULARKitchen Evolution: Work Zones Replace the Triangle
Want maximum efficiency in your kitchen? Consider forgoing the old-fashioned triangle in favor of task-specific zones
Full Story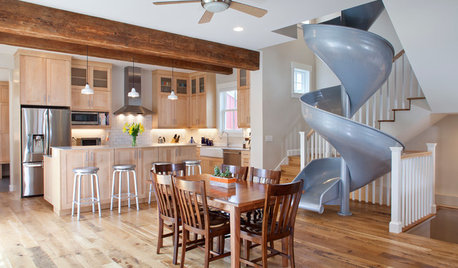
DINING ROOMSNew This Week: 6 Modern Dining Zones in Homes Big and Small
Look to splashy accent walls, right-sized tables and indoor slides to make the most of your open layout
Full Story
KITCHEN WORKBOOKNew Ways to Plan Your Kitchen’s Work Zones
The classic work triangle of range, fridge and sink is the best layout for kitchens, right? Not necessarily
Full Story
LIFE12 House-Hunting Tips to Help You Make the Right Choice
Stay organized and focused on your quest for a new home, to make the search easier and avoid surprises later
Full Story
CONTEMPORARY HOMESFrank Gehry Helps 'Make It Right' in New Orleans
Hurricane Katrina survivors get a colorful, environmentally friendly duplex, courtesy of a starchitect and a star
Full Story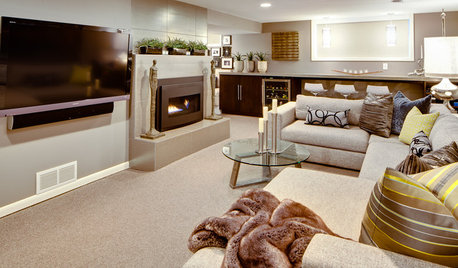
BASEMENTSBasement of the Week: From Dumping Ground to Family Zone in Minnesota
Erasing every trace of this basement's former life took creative thinking and smart design touches
Full Story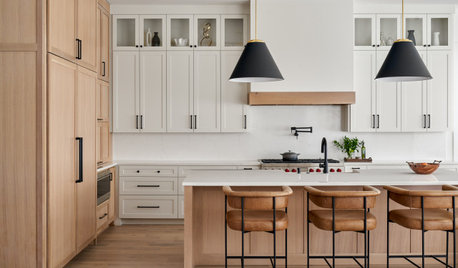
KITCHEN DESIGNStash It All: Know the 3 Zones of Kitchen Storage
Organize storage space around your kitchen’s main activities for easier cooking and flow
Full Story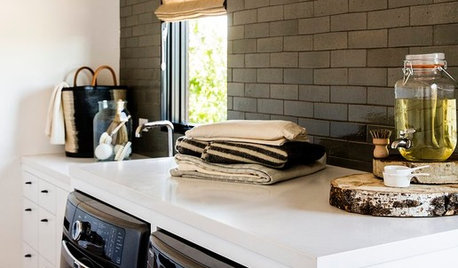
HOUSEKEEPINGClean Up Your Cleanup Zones
Make chore time more pleasant by tidying up your laundry room and updating cleaning tools
Full Story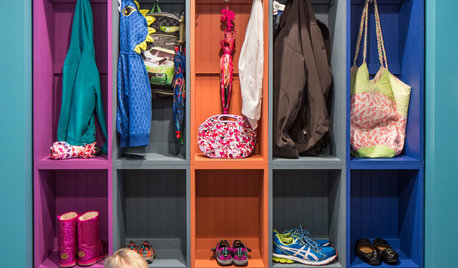
ENTRYWAYSTransition Zone: How to Create a Mudroom
Save your sanity by planning a well-organized area that draws the line between inside and out
Full Story



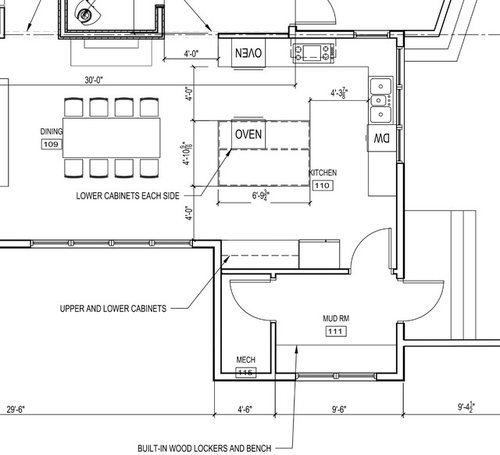
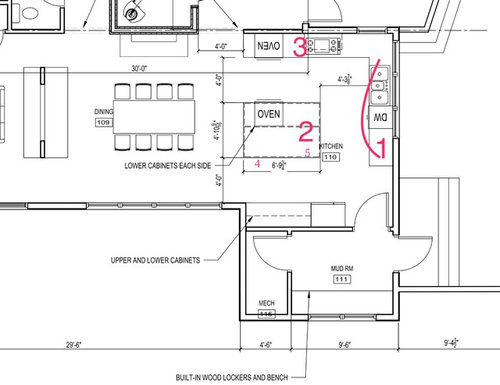
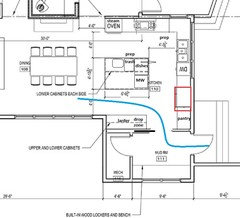


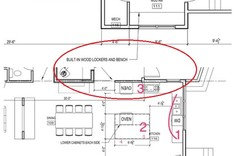
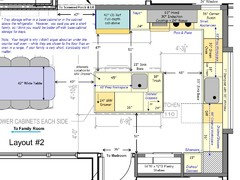
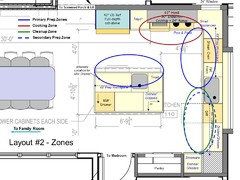


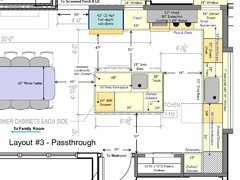




smm5525