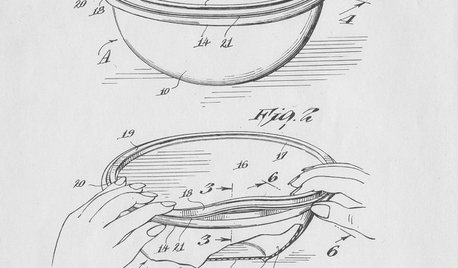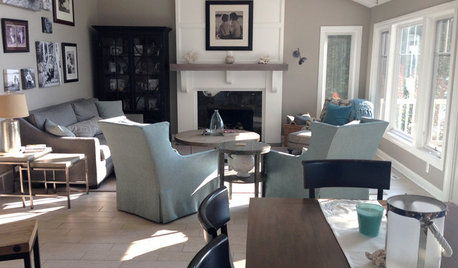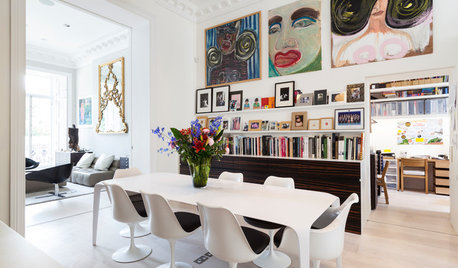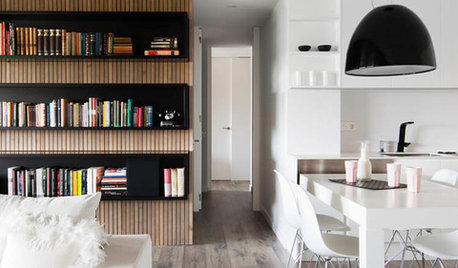Work zones layout - should I change anything?
misplacedtxgal
14 years ago
Related Stories

MOST POPULARKitchen Evolution: Work Zones Replace the Triangle
Want maximum efficiency in your kitchen? Consider forgoing the old-fashioned triangle in favor of task-specific zones
Full Story
FEATURESHow Tupperware’s Inventor Left a Legacy That’s Anything but Airtight
Earl S. Tupper — and his trailblazing marketing guru, Brownie Wise — forever changed food storage. His story is stranger than fiction
Full Story
KITCHEN WORKBOOKNew Ways to Plan Your Kitchen’s Work Zones
The classic work triangle of range, fridge and sink is the best layout for kitchens, right? Not necessarily
Full Story
BEFORE AND AFTERSLiving Area Lightened Up and Ready for Anything
Porcelain tile and outdoor fabrics prepare this lakeside home for the challenge of pets and kids
Full Story
TRADITIONAL HOMESHouzz Tour: Historic London Home That’s Anything but Stodgy
A giant giraffe, striking art and other playful touches add a lively touch to this grand terraced apartment
Full Story
TRANSITIONAL HOMESHouzz Tour: Change of Heart Prompts Change of House
They were set for a New England look, but a weekend in the California wine country changed everything
Full Story
HOME TECHHow Smart TV Will Change Your Living Room
Get ready for the future of TV, in which your living room becomes a movie set, a communication hub and a gaming zone
Full Story
ARCHITECTURE5 Ways to Define Spaces Without Walls
Establish zones in an open layout without relying on typical barriers, using changes in material, level, color and more
Full Story
KITCHEN DESIGNSingle-Wall Galley Kitchens Catch the 'I'
I-shape kitchen layouts take a streamlined, flexible approach and can be easy on the wallet too
Full Story
COLORTime to Step Out of Your Color Comfort Zone?
If you always seem to pick warm tones, or you stick to the cool ones, bucking your natural inclination could bring new energy to a room
Full StorySponsored
Your Custom Bath Designers & Remodelers in Columbus I 10X Best Houzz





formerlyflorantha
rhome410
Related Discussions
Will this layout work IRL? Zone 5 Garden Design
Q
Should I change my layout, again?
Q
Should I break the news to my GC re: major layout change?
Q
should we change the layout?
Q
misplacedtxgalOriginal Author
misplacedtxgalOriginal Author
lisa_a
rhome410
rhome410
lisa_a
misplacedtxgalOriginal Author
lisa_a
rhome410
lisa_a
malhgold
cheri127
rhome410
desertsteph
John Liu
dan1888
lisa_a
misplacedtxgalOriginal Author
misplacedtxgalOriginal Author
rhome410
lisa_a