In need of layout help for beach house kitchen...
diditoo
7 years ago
Featured Answer
Sort by:Oldest
Comments (12)
Related Discussions
Revised beach house kitchen layout. Will this work?
Comments (17)Thanks for your replies. Beuhl, I'm really happy with this layout. Thank you so much for pointing out the problems with the last one. Regarding the dish storage. Contrary to protocol, the dishes and silverware will be stored between the refrigerator and ovens. While this would be a hardship for everyday living, for the beach it works very well. I have this set up now (in an abhorrently inefficient kitchen) and while it's inconvenient when putting dishes away, it's fantastic for keeping the foraging masses out of my space. And while we're doing the finishing touches on the meal, those in charge of setting the table etc are totally out of the way. It's a trade off I'm willing to make. Adds steps to my fitbit. :) The open shelves are for cookbooks etc not dishes so I think we'll be ok there. The DW position isn't perfect, but I think I can l Iive with it. My drawing isn't perfect. The aisle is 45" (from countertop to countertop). There's 47" between the other side of the island and the peninsula so we could shift the island over a few inches,in favor of the DW side, which could make a big difference. I will definitely take another look at the aisle measurement and moving the island. And that corner sink is definitely worth considering!!! Dan, it's terrible prepping with your back to the party! We are in a beach house now that has miles of counter top but 8 feet between the peninsula and the opposite counter (with the range). Prepping at the peninsula and then schlepping 8 feet to the range is just awful. Prepping next to the range while everyone behind you is having a great time is worse! I actually added an IKEA island I found on Craigslist to solve the problem. It's very tight but it's better than my back to the crowd. The kitchen wasn't designed to be cooked in (it's a spec house). Lol! Regarding the range. I would love induction but the man needs fire. We're getting a Bluestar range top. My days of bending over for the oven are over, so it's wall ovens for me. :) I was a little concerned about not having two "real" ovens, but the only time we need them is Thanksgiving. If it becomes a problem, I'll get the Wolf counter top oven (gets great reviews). eam44, I started out wanting a "table" with people facing each other, in fact, I originally drew a peninsula that was half cabinets and half table. But I've found that some like to sit and some like to stand (my DH never sits at the peninsula...he likes to stand opposite and hold court with those sitting; hahahaha). Plus, the seating between the peninsula and island would require too much clearance space. I do like the concept, very much, though. Thanks again, everyone, for the help! Shout out to Buehl! You're a star!!!!...See MoreNeed help beach-ifying vacation house kitchen! Please help!
Comments (13)the good thing is when your house is at the beach, you don't need to try so hard. you don't need signs like 'this way to the beach' or 'manatee crossing'. you dont need lamps shaped like anchors. all of those items are for people whose houses are NOT at the beach. i recommend under decorating. under beachifying. nothing fussy, everything easy care. don't worry about your kitchen right now... stock up on olive oil and fresh veg, a good knife or two, make a great grill space outside. thats the good news. the bad news is even if you bought the place full cash and you have no mortgage, a second home is expensive. doubling all your utilities, your taxes, your trash pick up, etc etc etc. you'll be amazed how much it costs when you have to paint twice as often, replace roofs twice as often, its endless. don't spend a penny on your perfectly nice kitchen that you don't need to spend because it isnt quite the right color at this time. when things need to be painted, soon enough. anyway, thats more advice than you asked for, but there it is. enjoy your house near the beach. we've had ours for 18 years now and havent regretted a moment....See MoreSingle Girl Needs Help w/ Weird Kitchen Layout in New Home Purchase
Comments (26)@ dan1888 Thank you for the feedback. I will keep that in mind. @ jck910 I need the space because I do expect to have grand-children in the next five years (son and DIL). Also, I work from home. Thus, a home office. is needed and I have a literal gym (pretty much anything you can find at a chain gym (Lifetime Fitness, 24 Hour Fitness, etc....), I have in various rooms now and in my garage. I couldn't find a home that could accommodate the exact space I wanted and the homes are skyrocketing here. When I say in my budget. I just meant the price of the home. Not counting the budget I have for making modifications. @ mama goose_gw zn6OH Great idea as well. Thank you for the image. Works better since I'm a visual person! @ herbflavor Yes. There are amenities. One it's a gated master planned community (pools, parks, biking trails, amenity center, splash pad, etc) in a fantastic part of town. It's also a Smart Home. I was specifically looking for a gated community. My original intention was to put my office in the "formal dining room" area. However, that is the location of my current home office and with Amazon Prime deliveries and barking dogs. I had to rethink. Hence, getting rid of the breakfast nook. I have never planned to have two tables in the home. I do like your suggestion. Since I personally have two contractors friends, I knew if I didn't find the exact house I wanted, I modify and ensured I had cash reserves. @Helen Very good feedback. Thank you. @bry911 Wow....more great ideas and feedback. @Chess-yeah that's me The idea was to put an island there instead of a breakfast nook. I don't feel I need it now. From the front door you actually see the formal dining because of the wall that separates the kitchen from the formal dining room. So if you were at the front door. To the immediate right is a 1.5' - 2' wall, where I could perhaps put a plant or something (don't know). Then you take about 2 - 3 steps and you see whatever is in the formal dining room. Once you take another 2 - 3 you can maybe seen the kitchen. But, because there is a column there, it isn't a clear sight line. @functionthenlook Your comments do resonate with me. @benjesbride And the great feedback keeps coming. Thank you so much! @Sophie Wheeler Couldn't agree more. Especially, if the "budget" didn't include modification money. I hope I didn't miss replying back to anyone. It was my first post and I didn't see a reply button with any of your post. This has been the most amazing feedback. Truly thought provoking, which is appreciated....See MoreKitchen Layout-Beach House- Not sure where to begin!
Comments (5)@wilson853- Thank you so much- that is VERY helpful! I am out of town (recovering from C4-C7 disc replacement and a cage fusion) but will post measurements once I'm back. I love all of of these ideas and that was a great idea concerning the plumbing, etc. My biggest problem is storage- my previous home had a walk in pantry, great flow and a ton of storage so this is quite a change. @flopsycat1- Oh I totally agree on the listing photos! They are SO deceptive! The ones without furniture/ all beige are from 2016 and the yellow/teal ones are from the most recent listing. @Patricia Colwell Thank you and I apologize for the confusion. I am mainly seeking ideas, we definitely plan on utilizing a kitchen designer once we live in the space for a bit to get a feel for the home. I am currently recovering from neck surgery at my mothers home 3 hours away so I have not even moved in yet although my husband has. The painting was done immediately after we closed- while I understand it is not the typical sequence I could not live with the yellow/teal color scheme, at all. For flooring I was thinking a much darker wood but it will depend on the kitchen cabinetry and will need to work for the entire home as we are redoing all of the current hardwood flooring. Our realtor mentioned LVP as a option although I have no experience with it and am partial to wood. Our budget for the kitchen remodel (excluding flooring) is 75k, although but could go to 100k if needed. I apologize again for the confusion and multiple questions- there is just so much to be done that it is very overwhelming. I just wanted as many opinions and options possible so I unfortunately did not clarify that I was seeking ideas as well as I could have. Flooring idea: More background: It's a awkward layout all around and we were sold on the view (but as my mother said, "You can't LIVE in a view"). It definitely needs a lot of TLC, but paint has made a world of difference so far (even the ceilings were painted yellow, argh). I'm having a difficult time with the dining/ living room as well but the kitchen is first on the list. My husband was promoted in November, we sold our former home in 4 days for over asking price and had to be out by December 22nd, closed on this home in January and I found out that I was having major neck surgery the week that we closed. In short- It's been a wild few months! I've attached additional photos of the living room & dining room here for a better idea of the floorplan. We built our previous home so this is completely out of my realm of experience and any/ all advice/ ideas are welcome! More photos of the rest of the 3rd floor, off of the kitchen. All photos are taken from the previous listings- none of the paint/lighting/furniture choices are mine. The doorway pictured leads to a half bath. Opposite of the three door iis the elevator with a door for access- we will likely hang a TV on this wall as well, the photo makes it look a lot smaller than it is but the wall is the same size as the length of the doors opposite it)....See Morediditoo
7 years agodiditoo
7 years agojmarino19
7 years agolast modified: 7 years agomaggieq
7 years agocpartist
7 years agodiditoo
7 years agomama goose_gw zn6OH
7 years agolast modified: 7 years agorantontoo
7 years ago
Related Stories

ARCHITECTUREHouse-Hunting Help: If You Could Pick Your Home Style ...
Love an open layout? Steer clear of Victorians. Hate stairs? Sidle up to a ranch. Whatever home you're looking for, this guide can help
Full Story
MOST POPULAR7 Ways to Design Your Kitchen to Help You Lose Weight
In his new book, Slim by Design, eating-behavior expert Brian Wansink shows us how to get our kitchens working better
Full Story
SELLING YOUR HOUSE10 Low-Cost Tweaks to Help Your Home Sell
Put these inexpensive but invaluable fixes on your to-do list before you put your home on the market
Full Story
BATHROOM WORKBOOKStandard Fixture Dimensions and Measurements for a Primary Bath
Create a luxe bathroom that functions well with these key measurements and layout tips
Full Story
KITCHEN DESIGNKey Measurements to Help You Design Your Kitchen
Get the ideal kitchen setup by understanding spatial relationships, building dimensions and work zones
Full Story
KITCHEN DESIGNHere's Help for Your Next Appliance Shopping Trip
It may be time to think about your appliances in a new way. These guides can help you set up your kitchen for how you like to cook
Full Story
SELLING YOUR HOUSE5 Savvy Fixes to Help Your Home Sell
Get the maximum return on your spruce-up dollars by putting your money in the areas buyers care most about
Full Story
SELLING YOUR HOUSEHelp for Selling Your Home Faster — and Maybe for More
Prep your home properly before you put it on the market. Learn what tasks are worth the money and the best pros for the jobs
Full Story
DECLUTTERINGDownsizing Help: Choosing What Furniture to Leave Behind
What to take, what to buy, how to make your favorite furniture fit ... get some answers from a homeowner who scaled way down
Full Story
ORGANIZINGDo It for the Kids! A Few Routines Help a Home Run More Smoothly
Not a Naturally Organized person? These tips can help you tackle the onslaught of papers, meals, laundry — and even help you find your keys
Full StorySponsored
Leading Interior Designers in Columbus, Ohio & Ponte Vedra, Florida



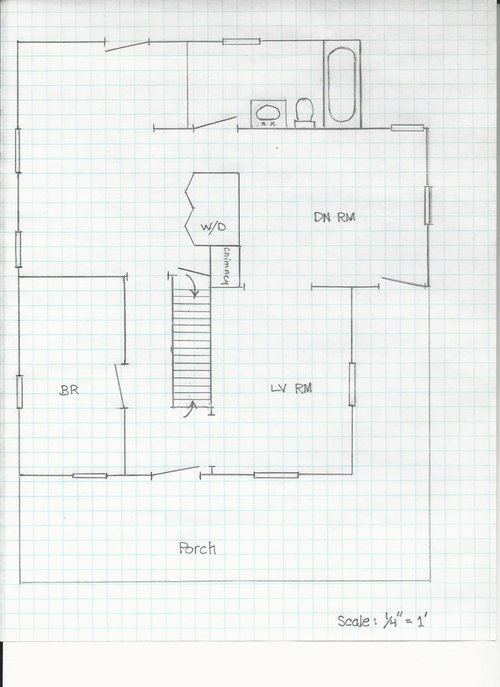
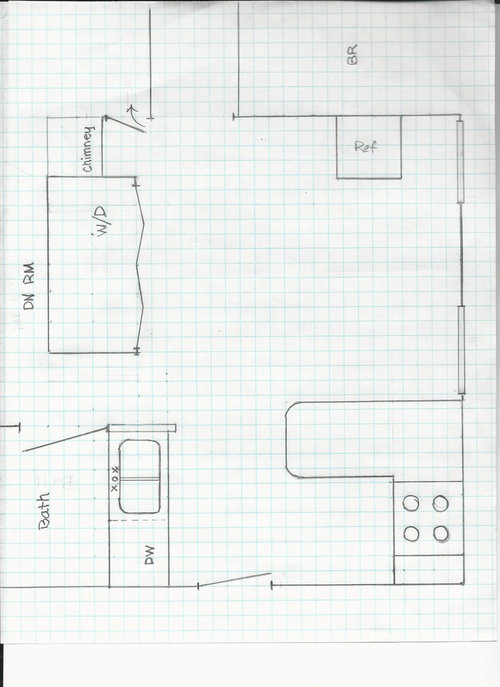
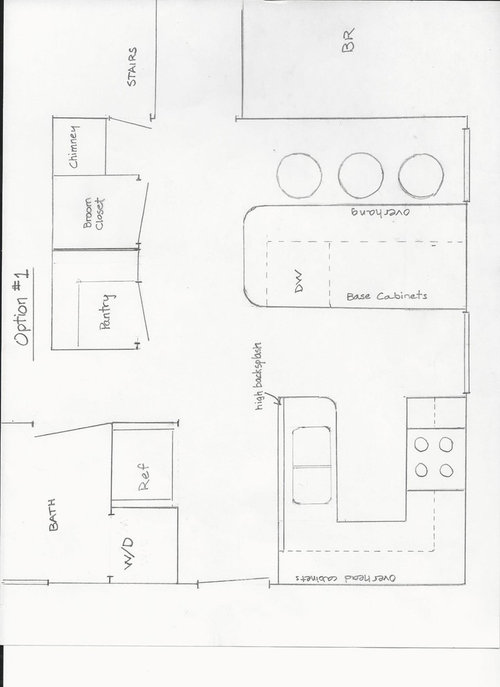
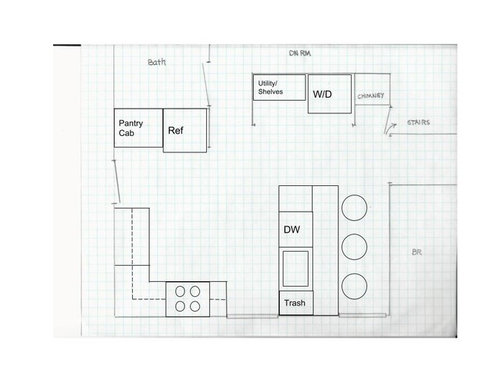
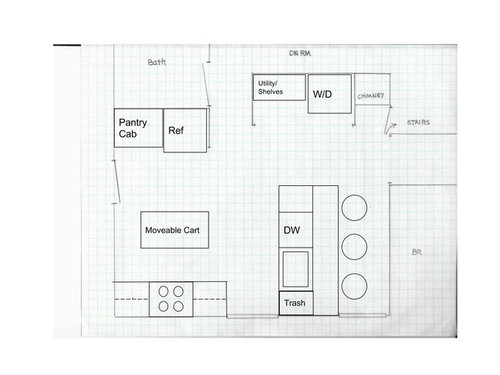
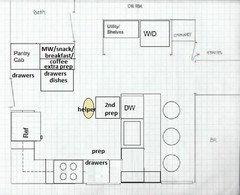
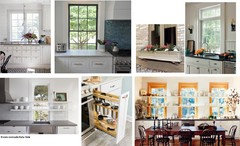

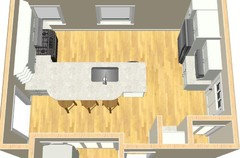
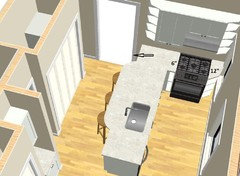
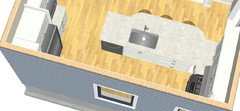
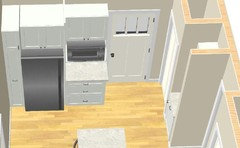
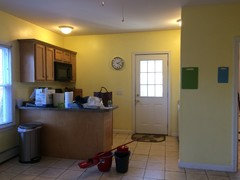
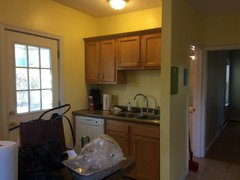
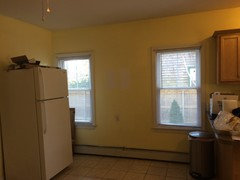
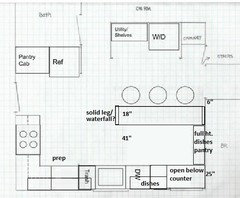

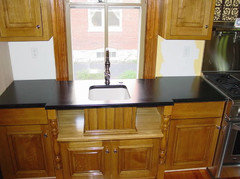


maggieq