Need help beach-ifying vacation house kitchen! Please help!
ravensfan4
5 years ago
Featured Answer
Comments (13)
Related Discussions
Beach house Kitchen Help .. lots of windows
Comments (5)I spent some time trying to convert our pencil drawings to make a floor plan on the computer that is easier to see. tried to enlarge it in photobucket but seems it is resized to the largest option already. so not sure if this will help or not. And some background... We are a family of 5. 3 kids ages 11,9 and 6 and dog. We will use this house primarily in the summer. Will likely do lots of outdoor cooking and eating on the deck. But plan to have friends/family over and would like to be able to accomodate them inside at the island and dining table eating Md.Steamed crabs and such! Just looking for a basic kitchen...that takes advantage of the views of the water at the back of the house and that I can keep an eye on the kids if they are fishing off the dock out back. I think our main decision right now is if we could get away with a "one wall" kitchen + island or if the lack of uppers will dictate that we should have an L shaped. And whether we will put the sink in the island or on the back counter. I don't see a need for a separate prep sink (I think) since it is mainly a vacation home. The only other storage right now is a closet opposite the bathroom area that could store some extra pantry type stuff. We could also put a free standing type furniture on the wall by the sofa to hold some extra things. My DH got a 15" icemaker for free so we thought that would be handy for filling coolers to take to the beach so may consider a wetbar area to incorporate that and a mini fridge for beverages. So not sure if that will give a better start on what we are looking to do and our questions at the moment. HOpefully these pics will show up a little better... Thanks! (the kitchen area is drawn to scale but the other area like Fam.Room is rough) I tried enlarging it but seems to go blurry in photobucket:...See MoreVacation/Summer home kitchens - what does it need?
Comments (28)Thanks for all the help everyone! I will use this thread as a reference over the coming months as we work through our plans with the architect and builder. trail, I had put only 1.5 baths on my "critical needs" list, and 2 bathrooms on my "desirable wants" list. I'll switch the 2 bathroom to the need list. Counter space. I expect this may come down to - do I have an island (or peninsula or something) for extra counter space, or do we use the dining table as prep? Looking forward to hearing any more advice you think of! angela12345, we may rent the place out to friends or acquaintances once in a while, but primarily it is just for us. Great advice about noting the things we use frequently in our primary kitchen, I'll do that. Sleeps 26, holy cow!! Our place won't be nearly big enough for that, but I do want to be able to sleep 8 comfortably, and up to 10 or 12 on air mattresses or pull out couches. For the next few years the most likely over night guest scenario is one other couple and 2 to 3 additional kids (in addition to our two). We will need one bedroom big enough for a couple of bunks I think. I agree about small bedrooms otherwise. If DH and I do end up living there semi-permanently after the kids grow up we could consider merging two bedrooms to come up with a more spacious master bedroom (if needed). dilly - absolutely! :) Thanks again rainwood. Interesting that your LR is the smaller space. We frequently have 'girls' weekends at various cottages off season, usually spring or fall. That is when I find we need the bigger living space - usually there are a few of us playing games at the DR table, a few reading magazines in the LR, a couple napping, etc. Usually we are 8-10 women for these weekends. We will have a screened-in porch and will likely either be out on the lake or on the porch from May to September. But off season people seem to like gathering around the fireplace/stove and chatting/reading, etc. Hopefully our architect will be able to create multi-functional spaces for us, given the small(ish) overall size of the cottage. maire-cate, great space saver recommendations, thank you. Noted! kaismom: I think your recommendation is closest to what I had in mind - abundant comfortable seating, large communal tables open to the kitchen. Most kitchens I see with this sort of open/communal type setting are unfitted. I'd love an unfitted kitchen (like mtn is considering) but I assume I need at least one very efficient fitted run (galley like) given the small space we will likely be looking at. No doubt the architect can help with this, but I do want to give him some preliminary guidance. During summer (only about 4 months here) we will cook and spend almost all time outdoors. We'll use the bbq for cooking for about 7 or 8 months a year probably, but will likely eat indoors off season. Unless we put an outdoor fireplace in our screened-in porch and make it 3-season friendly ... but that is a big maybe and probably a few years off. The pantry is on my "critical needs" list for the architect. Rosie - "What I'd really want if I could have it, though, is a rectangular window seat with a fabulous view of the water and goings-on inside and out, like our friends. Everyone always wants to sit there, and it's the most valuable real estate in the house--cantilevered off its side." - sounds like a great area. You don't have a pic by any chance? It sounds very intriguing. Crockpots are a good idea. They just take up space though, but I can bring them up for the big cooking weekends (which will likely only be 2-3x per year). localeater - that is DH's only point on our "critical needs" list - an area for kids that is away from the main living area for those rainy days, esp. in spring or fall. I agree that open loft spaces aren't ideal given noise issues, so we are probably looking at space in a walk-out basement. Our site is sloped so a walk-out makes sense I guess (I didn't want one originally, but I'm coming around to accept it). Given our budget and the site, the basement makes sense....See MorePlease help me "houzz-ify" my horrible kitchen!
Comments (43)I looked really hard to find any "dents," but couldn't. One commenter's post about frameless v. framed cabinets didn't make sense to me. I have framed, full-overlay cabinets in my kitchen, and frameless in my bathrooms. The 'look' is indistinguishable...yes, I may lose a little space in my kitchen cabinets, but aesthetically, they look the same. I also don't understand frameless being more expensive than framed; I don't recall that when we remodeled (in fact, the opposite was true), though it was 10 years ago. Of course, the OP said that she re-used 50% of her cabinets, which were not full-overlay, but partial over-lay, meaning the frames are visible, so that would certainly have accounted for a lot of her $$$ savings. I say, re-using as much as possible is a great thing! Congratulations on creating a kitchen that you are happy to work in!...See MoreMy small beach house living room needs help!
Comments (10)I like those sleepers too; here we call them "clickers" or "click-clacks." They are hard to find, and most links take you to futons which are not the same thing. I have one in my vacation rental cabin. For your space, I would prefer a small scale sectional on the two wall sunder the windows. No curtains, but top down/bottom up shades where you can block roof top views or electric lines or all of it. Add a large storage coffee table. I like this one myself and it comes in a blonde finish too that might be better for the beach. Get a pair of floor lamps (not dated torchieres) for each end of the sectional. Then I would center the TV/FP on its wall and add one or two swivel chairs perpendicular to it. In the corner where you have the kitchen chairs, you might try a game table with a pair of chairs for checkers, chess, scrabble or monopoly. How about a new, more beachy wall color like Sea Salt to work with your sandy beach carpet? Last of all, upgrade your art and wall hangings. Here's info on the paint color. https://pizzazzerie.com/lifestyle/sherwin-williams-sea-salt-paint-color/...See Morebeckysharp Reinstate SW Unconditionally
5 years agoravensfan4 thanked beckysharp Reinstate SW Unconditionallyravensfan4
5 years agoravensfan4
5 years agoravensfan4
5 years agobeckysharp Reinstate SW Unconditionally
5 years agoravensfan4
5 years ago
Related Stories

SELLING YOUR HOUSE10 Tricks to Help Your Bathroom Sell Your House
As with the kitchen, the bathroom is always a high priority for home buyers. Here’s how to showcase your bathroom so it looks its best
Full Story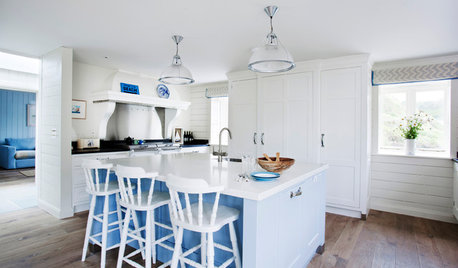
COASTAL STYLEKitchen of the Week: Beach-House Beauty With a Practical Style
A seaside kitchen in Cornwall, England, has a relaxed, nautical feel but is sturdy enough for rental traffic
Full Story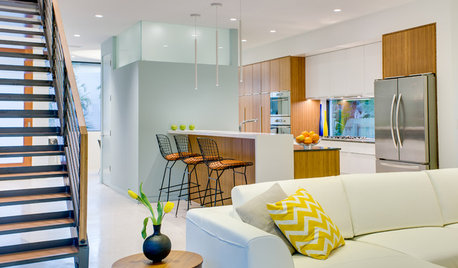
SELLING YOUR HOUSEThe Real Scents That Will Help Sell Your House
Ditch the potpourri and baked cookies. Follow these guidelines on scents to use and avoid to help sell your home
Full Story
MOST POPULAR9 Real Ways You Can Help After a House Fire
Suggestions from someone who lost her home to fire — and experienced the staggering generosity of community
Full Story
COLORPick-a-Paint Help: How to Create a Whole-House Color Palette
Don't be daunted. With these strategies, building a cohesive palette for your entire home is less difficult than it seems
Full Story
KITCHEN DESIGNKey Measurements to Help You Design Your Kitchen
Get the ideal kitchen setup by understanding spatial relationships, building dimensions and work zones
Full Story
LIFE12 House-Hunting Tips to Help You Make the Right Choice
Stay organized and focused on your quest for a new home, to make the search easier and avoid surprises later
Full Story
ARCHITECTUREHouse-Hunting Help: If You Could Pick Your Home Style ...
Love an open layout? Steer clear of Victorians. Hate stairs? Sidle up to a ranch. Whatever home you're looking for, this guide can help
Full Story
KITCHEN DESIGNHere's Help for Your Next Appliance Shopping Trip
It may be time to think about your appliances in a new way. These guides can help you set up your kitchen for how you like to cook
Full Story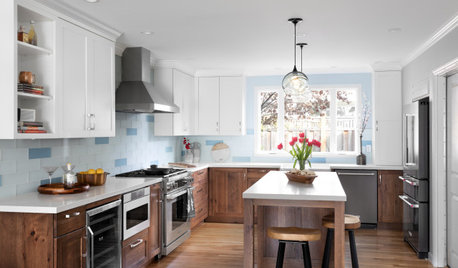
KITCHEN MAKEOVERSKitchen of the Week: Fun Beach Style for a Firefighter Dad
A designer helps a father and daughter create a new layout and add appliances, wood cabinets and a cool blue backsplash
Full Story


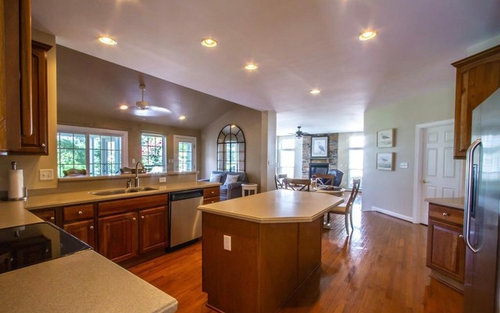
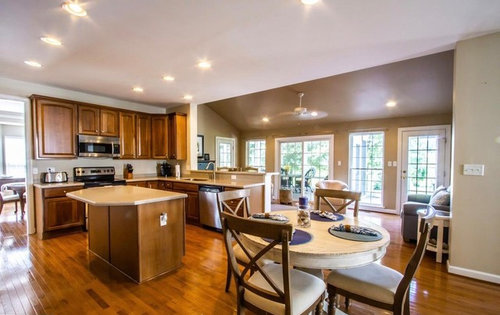



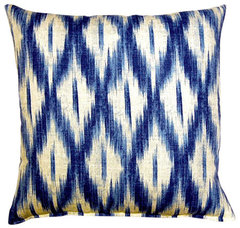
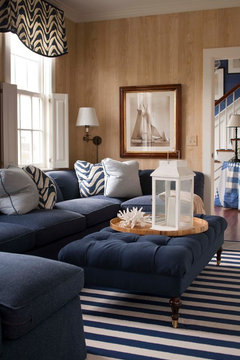


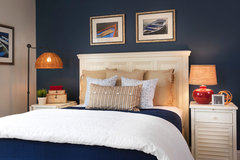
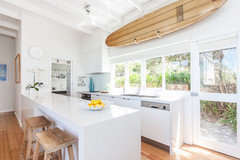
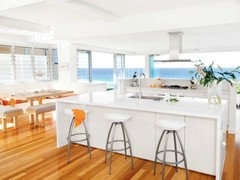
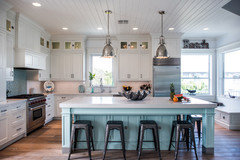

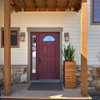
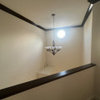

Judy Mishkin