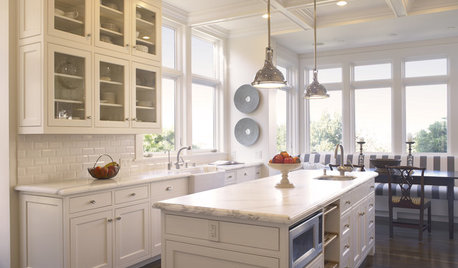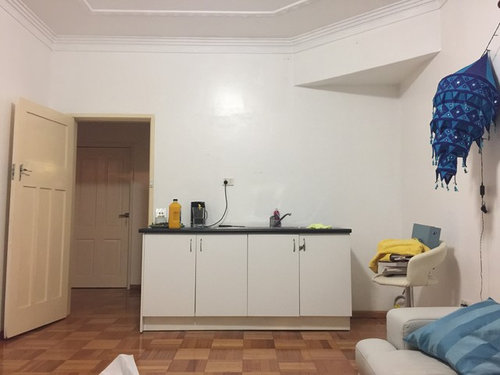Need serious advice on remodel of living room joint kitchen!
A M
7 years ago
Featured Answer
Sort by:Oldest
Comments (26)
powermuffin
7 years agoRelated Discussions
Original 1966 Kitchen/Living Room Remodel Ideas
Comments (61)Hi Guys, Long time no post. :) We've been quite busy! We replaced the boiler (a rather harrowing experience), talked to a well known MCM architect here in Minnesota, visited various cabinet construction facilities (got a tour of the shop!), visited Ikea to see the new sektion line, visited flooring stores, etc. In the mean time I've been thinking about some of the advise I've gotten here and from the architect we talked to and tried to make some modifications to the original design. I sort of like it, but it didn't pass the wife test. She likes the stacked stone look, and in some ways likes that the upstairs is more closed off, but doesn't like how it segments the living room away and is afraid it might make it too dark (I think that might actually be nice for viewing the TV, but oh well). She liked the original design better in that regard, so it's probably back to the drawing board. Figured I'd post it here though in case anyone had any thoughts. Other things we are kind of generally gravitating toward after visiting cabinet/flooring shops: - Rift sawn white oak or quarter-sawn maple slab cabinets. Probably horizontal grain. (yes, the picture shows shaker, that's just what the program has available) - strand woven eucalyptus flooring. Worried about cupping with humidity, need to find out how stable it really is. Also concerned about ability to refinish in 5-10 years. Not particularly green if you have to replace it all! Alternatives might be doing quarter/rift sawn oak or maple (should be very stable) like the cabinets. Costs a lot more though. - Want to integrate some stacked stone or long tile. There's a MCM house we almost bought (so close!) that had an entryway we loved with long pieces of mixed height ledgstone or stacked stone. Trying to see if we can integrate something like that into the design....See MoreNeed advice on a kitchen remodel for a fairly new house
Comments (58)I am an angle island owner with the identical layout to the OP's inspiration. My only difference was that the sink was on the island. It makes the whole kitchen into a one person space. NO ONE else can be in the space behind the island. Every time the fridge door was opened, it blocks the entire kitchen. The pantry usage did the same. The corner area was unusable and a junk pile. No one ever stood at or sat at the island or cared that we had an ocean view from one side. The angle made it feel in your face for people. The angle made the counter useless. No one ever sat at or stood at the island because they disliked the angle. Unless the island was much larger, it felt in your face for people. In person the design looks nice but it was horrific in terms of functionality. We effectively had 6"-12" of counter space that we spent 18 yrs prepping on. That's less than one foot. So what's right and comfortable for working in your kitchen. Your visitors couldn't care less about the view. It's typically 10 seconds of standing at door ooh ahh then forgotten....See MoreNeed so much advice for kitchen/dining room/living room remodel
Comments (21)Your request for help is quite broad and without a lot of specifics. That makes it hard to answer. I'd suggest breaking it down for yourself and for us like this: 1) Before you start choosing finishes, you'll want to solidify your kitchen and likely furniture layout/orientation. You'll get the most help with that if you post a current floor plan of this entire floor drawn to scale with measurements noted on. Your architect might already have a floor plan you can share here, or you could make one with a tape measure and some graph paper. Generally a 1 square = 1 foot or 1 square = 6 inches is a good, usable scale. Please indicate on the plan which sections of which walls are coming down and any other features (good/bad views out certain windows, fireplace, ducting that can't be moved, etc.). Also note anything you'd particularly like to achieve layout-wise (e.g., an island, a view from the island to the TV, etc.). Post that and and people will have enough information to make helpful suggestions. 2) While you're fielding suggestions about your layout, sift through Houzz and Pinterest to find some inspiration pictures you like. Look for rooms that really sing to you and have the kind of appearance or feel you really enjoy in a home and want to achieve here. Once you have found, say, six or more pictures like that, post all of them together on here and ask people to help you review the images and figure out what the commonalities between the pictures are. This will help you identify what specific things you really respond to so you can include those deliberately in your new spaces. 3) After you can articulate what it is your really like and want to bring to this space, THEN repost this question about colors choices and finishes with that information. Provide your final floor plan (the result of #1), explain what specific finishes you like or what you're specifically trying to achieve through finishes (the result of #2), and then ask us how we'd achieve those stylistic preferences in this space that you have planned. You'll get MUCH more targeted, helpful help. Only then will people understand your taste and the space that we've got to work with. THEN they can say helpful things like, "You might like X paint on Y surface with Q backsplash, plus maybe G feature on M wall? That takes advantage of your space for K reasons while adhering to your taste." Also, some side notes: a) I think you'll have an easier time balancing the dining set with styles you prefer if you break up the set across several different rooms. Use the table in the office, the chairs in the dining room, and the hutch in the kitchen or whatever. With all three - the hutch, table, and chairs - together in the dining room (and being the only furniture in that room), the country note you don't seem to be a fan of will inevitably dominate that room. b) I disagree with Sophie that it makes sense to hire an interior designer at this time. When you bring in a professional, you want to have some idea of what you're asking them for. Something you want them to help you achieve. I don't think you have that yet, and free discussion here is a good way to pin down your own thoughts a bit more. c) I don't think whoever said this looked like an inexpensive house meant it in a denigrating way. You mentioned several very large ticket items (kitchen reno and opening up two separate stories of your house), and I think she/he was simply trying to make sure you're not putting more into the house than you can get back when you sell. That can be devastating. But in case that made you feel weird about having posted, rest assured that people post on here with every single kind of house. Is this the grandest house we've ever seen? No. Is it the humblest? Also no. But no one cares. We're all just here because we like improving homes. The starting point really doesn't matter....See MoreNeed serious help for kitchen and living room remodel
Comments (7)If you choose to seek help from a qualified interior designer be prepared for a long delay in the project commencing. I think you could benefit from someone who can do 3D videography and space planning. That way you can see the future space and tweak it as you go along in the process. They can add your finishes (cabinetry, flooring, countertops, etc.) to give you a feel for the way the space will look when all is said and done. This helped me immensely. This will take time, and money, tho. My design took 6 months....See MoreA M
7 years agoA M
7 years agoA M
7 years agogreg_2015
7 years agoAnglophilia
7 years agoA M
7 years agoA M
7 years agoA M
7 years agoaprilneverends
7 years agoA M
7 years agoenergy_rater_la
7 years agoaprilneverends
7 years agogreg_2015
7 years agoaprilneverends
7 years agojakkom
7 years agogeoffrey_b
7 years agoUser
7 years agoUser
7 years agoA M
7 years agoUser
7 years agoUser
7 years agoVith
7 years agolast modified: 7 years ago
Related Stories

REMODELING GUIDESContractor Tips: Advice for Laundry Room Design
Thinking ahead when installing or moving a washer and dryer can prevent frustration and damage down the road
Full Story
KITCHEN DESIGNSmart Investments in Kitchen Cabinetry — a Realtor's Advice
Get expert info on what cabinet features are worth the money, for both you and potential buyers of your home
Full Story
THE ART OF ARCHITECTURESound Advice for Designing a Home Music Studio
How to unleash your inner guitar hero without antagonizing the neighbors
Full Story
BATHROOM DESIGNDreaming of a Spa Tub at Home? Read This Pro Advice First
Before you float away on visions of jets and bubbles and the steamiest water around, consider these very real spa tub issues
Full Story
DECORATING GUIDES10 Design Tips Learned From the Worst Advice Ever
If these Houzzers’ tales don’t bolster the courage of your design convictions, nothing will
Full Story
KITCHEN DESIGNKitchen of the Week: Elegant Updates for a Serious Cook
High-end appliances and finishes, and a more open layout, give a home chef in California everything she needs
Full Story
LIFEGet the Family to Pitch In: A Mom’s Advice on Chores
Foster teamwork and a sense of ownership about housekeeping to lighten your load and even boost togetherness
Full Story
LIFEEdit Your Photo Collection and Display It Best — a Designer's Advice
Learn why formal shots may make better album fodder, unexpected display spaces are sometimes spot-on and much more
Full Story
HEALTHY HOMEHow to Childproof Your Home: Expert Advice
Safety strategies, Part 1: Get the lowdown from the pros on which areas of the home need locks, lids, gates and more
Full Story
REMODELING GUIDES25 Most Bookmarked Remodeling Guides of 2012
Seems like Houzzers couldn't get enough advice on renovating basements, kitchens, showers and even laundry rooms this year
Full Story















rantontoo