New Home Design Critique / Suggestions?
crzipilot
7 years ago
Featured Answer
Sort by:Oldest
Comments (42)
cpartist
7 years agolast modified: 7 years agolookintomyeyes83
7 years agoRelated Discussions
Brand new house - need design suggestions
Comments (1)If you are going to build a raised bed for your vegetable garden I have always like this design versus a rectangle.... Or some portion of it.......See MoreNew house design - please critique!
Comments (6)These are all great ideas! Thank you! I agree that the "dinette" space is huge - maybe overkill. In fact, I'm trying to think of ways to be more efficient with that space. I had sort of planned to put the dining table in the middle of the space and some arm chairs/table/maybe another couch in the bay window/sunroom area. I like the flexibility of that space if you're entertaining a crowd, which we do a fair amount. However, the space is so big that it might just be too much on an everyday basis, so I'm going to have to give that some thought. One way to cut it down, of course, is to cut off the bay window. But since that's some of the appeal for me, I hate to do that. I love the idea of the service door, bpathome, as well as moving the dishwasher! Thanks for those thoughts. shiltsy - I'd be happy to compare notes and share anything I have about the house. I'd love to see your plan, too, when you have it! Maybe it would be helpful in working through some of these tricky issues with the space. Thanks again for everyone's thoughts! This is a complete work in progress, so everyone's expertise is so helpful!...See MorePlease critique our design for our home on the prairie
Comments (49)CarrellHouse- Thanks for the response! Yeah the bathroom placements are a little unusual, here's why- The idea with the mudroom powder is my attempt to keep muddy/manure/dust boots from tracking through the house just to "go". I actually would prefer my guests not see my mudroom at all, so I plan on the full flex room bath being the guest access bath. I'm going to have the kids "wash up" in the mudroom bath before proceeding into the house further. I anticipate the mud room bath as staying, well, muddy. Keeping room- I share your concerns about the 10ft of keeping room space. All it would take is for one kid to leave the bar stool pulled out from the island and it would get tight. The further developed documents (not posted) increase that width to 11.6 which is better, and I am looking at ways to possibly(?) steal a few more inches elsewhere. Apparently this is where the acronym TBWOIF comes in! Dining- This is where I am choosing form over function. I really consider myself a pragmatic person but I have, from day one, requested a three sided dining area. In fact it was a pretty big "driver" in the design process. Yes It will require more steps to dining. I will gladly be willing to pay those steps in order to have windows where I wanted them. We are avid bird/nature watchers and sitting by all those windows watching my bird feeders at suppertime is worth it. Pocket office- Mrs Pete's recent post made me think about this too. It is actually not a work from home office, just a place to pay bills etc. I believe the window will help. The other alternative would be to steal a foot from the master closet. Boy, this whole design process has been one big lesson on "everything is a compromise." ;) KawerKamp! Thanks so much for such a great lifehack! I really am going to keep this in mind in the pantry!...See MoreNew house - design / layout/ furniture suggestions needed!
Comments (2)I totally get what you are saying, and it is a concern. With the recliner love seat I would have that facing the front wall of the house. It would actually go where the architect's drawing of the couch is. TV would be directly opposite, on the wall / front of the house. Thank you for the input!...See Morecrzipilot
7 years agocrzipilot
7 years agochispa
7 years agocpartist
7 years agocpartist
7 years agolast modified: 7 years agocrzipilot
7 years agocpartist
7 years agocpartist
7 years agolast modified: 7 years agojust_janni
7 years agolast modified: 7 years agoStan B
7 years agolast modified: 7 years agocrzipilot
7 years agocrzipilot
7 years agojust_janni
7 years agoStan B
7 years agocrzipilot
7 years agocrzipilot
7 years agojust_janni
7 years agocrzipilot
7 years agocpartist
7 years agojust_janni
7 years agobpath
7 years agocrzipilot
7 years agonini804
7 years agoVirgil Carter Fine Art
7 years agocrzipilot
7 years agoHolly Stockley
7 years agoStan B
7 years agocrzipilot
7 years agobpath
7 years agobpath
7 years agobpath
7 years agolast modified: 7 years agocrzipilot
7 years agoJennifer Hughes
7 years agocpartist
7 years agocpartist
7 years agocrzipilot
7 years agocpartist
7 years agocrzipilot
7 years agocpartist
7 years ago
Related Stories

HOUZZ TOURSHouzz Tour: Nature Suggests a Toronto Home’s Palette
Birch forests and rocks inspire the colors and materials of a Canadian designer’s townhouse space
Full Story
GREEN BUILDINGEfficient Architecture Suggests a New Future for Design
Homes that pay attention to efficient construction, square footage and finishes are paving the way for fresh aesthetic potential
Full Story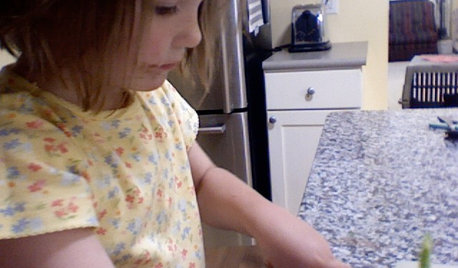
LIFEInviting Kids Into the Kitchen: Suggestions for Nurturing Cooks
Imagine a day when your child whips up dinner instead of complaining about it. You can make it happen with this wisdom
Full Story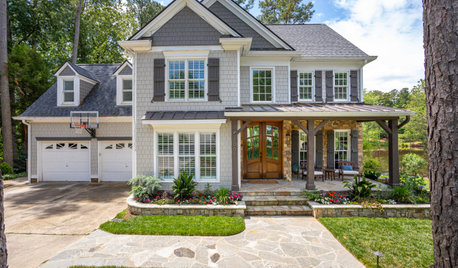
SELLING YOUR HOUSEA Designer’s Top 10 Tips for Increasing Home Value
These suggestions for decorating, remodeling and adding storage will help your home stand out on the market
Full Story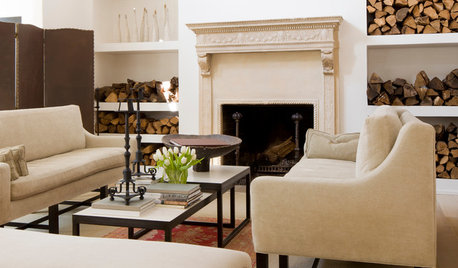
TASTEMAKERS'The Collected Home' Offers a Wealth of Design Tips
From planning to decorating, the father of 'new traditionalist' style dishes out scads of design suggestions you might never have considered
Full Story
UNIVERSAL DESIGNMy Houzz: Universal Design Helps an 8-Year-Old Feel at Home
An innovative sensory room, wide doors and hallways, and other thoughtful design moves make this Canadian home work for the whole family
Full Story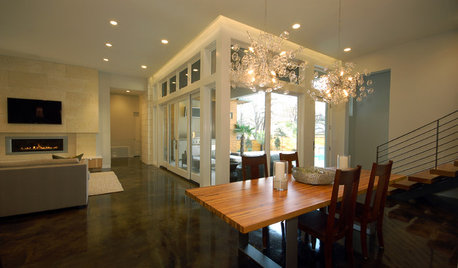
REMODELING GUIDES15 Ways to Design an Easy-Clean Home
Spend more time doing what you love with these pointers for minimizing cleaning needs throughout the entire house
Full Story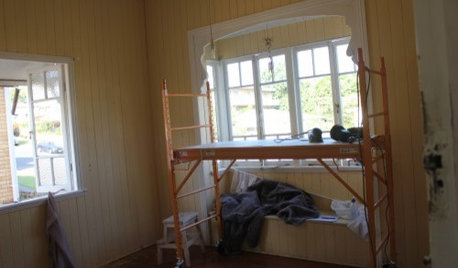

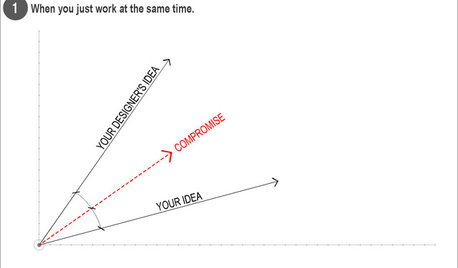
COFFEE WITH AN ARCHITECTThe Forces Acting on Your Design
Perhaps you're not aware of all the dynamic forces at work in your home design process. Here's a graphical analysis
Full Story


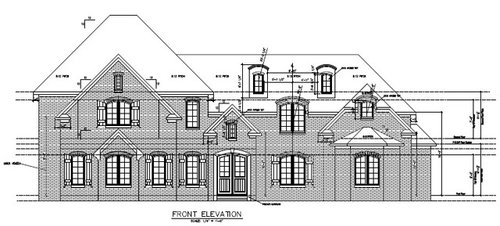





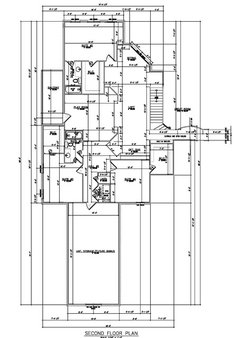




Holly Stockley