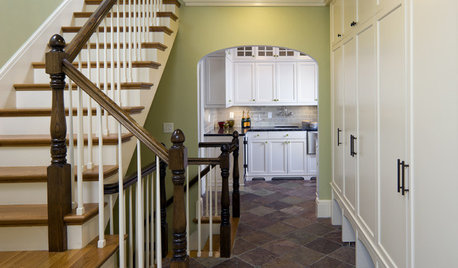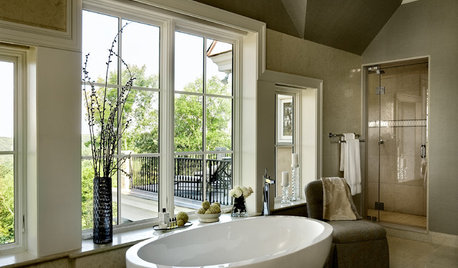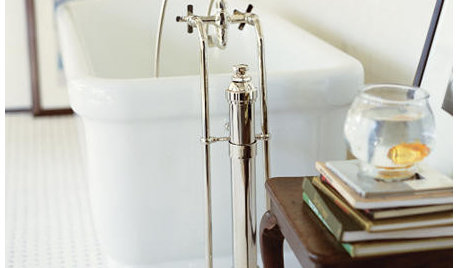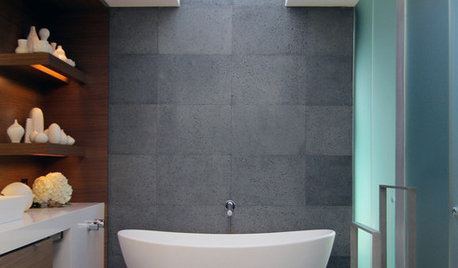Freestanding tub/floor tile questions...
benjamin_wooten
7 years ago
Featured Answer
Sort by:Oldest
Comments (10)
lazy_gardens
7 years agoRelated Discussions
Freestanding Tub Owners...Question
Comments (3)bee, we have the Kohler Purist (not sure if its the same one you are looking at) and it is bolted to the floor, does not wiggle or move at all for that matter. The only thing you can do is move the spout to the left or right. Just make sure it is straight when you install it because once its mounted, its not moving. Here is a link that might be useful: Kohler Purist...See MoreNeed help deciding between free-standing and deck-mounted bathtub
Comments (18)The WetStyle f/s tub has a removable tray that sits across the tub. I like numberjunkie's idea of a shelf or ledge behind the tub for placing items and also like the idea of having the shower wall next to the tub tiled half-way up to have a space for installing a grab bar. WetStyle has an optional shelf that surrounds the tub, but I think it would make it more challenging to get in and out of the tub - would need to hop over the shelf. The drop-in tub I was initially considering was 72"x42" but that would likely not fit, so would need to be 72"x36". This weekend I looked at an open house (new construction) in my area that had a drop-in tub with a narrow space for the deck surround (see attached photo). The deck was tiled on the top and on the apron with white subway tile. I noticed that with the narrow deck space (about 2") and the tub overhang, it would be awkward to sit on the edge of the tub and swing my legs in or out of the tub. Wiithout space for a deck that is wide enough to comfortably sit on, ease of entry or exit may come down to depth of the tub and options for placement of grab bars. The Wetstyle tub is 22" deep; the drop-in tubs are generally deeper, more like 26"...See MoreFreestanding Tub Question
Comments (4)Install a large operable window in the bathroom that extends to the floor and place the faucet side of the tub up against it; that way the window can be opened and faucet serviced from the outside. Things dropped beside the tub can be retrieved through the window also....See MoreMinimum size of piece of subfloor to support free-standing tub filler?
Comments (1)Or does the tub filler get secured onto a stringer installed between the floor joists?...See Morebenjamin_wooten
7 years agoMint tile Minneapolis
7 years agolast modified: 7 years agobenjamin_wooten
7 years agoMint tile Minneapolis
7 years agolast modified: 7 years agobenjamin_wooten
7 years agotobybul2 - Zone 6 SW MI
6 years agotobybul2 - Zone 6 SW MI
6 years agoMint tile Minneapolis
6 years agolast modified: 6 years ago
Related Stories

TILE6 Questions to Answer Before You Install Tile Flooring
Considering these things before tackling your floors can get you a better result
Full Story
BATHROOM DESIGNExpert Talk: Freestanding Bathtubs Make a Splash
Professional designers explain why they chose freestanding tubs and how the style can enhance the design of any bathroom
Full Story
BATHROOM DESIGNWhere to Put Your Freestanding-Bathtub Necessities
Every Freestanding Tub Needs a Spot for Your Novel, Phone or Rubber Ducky
Full Story
BATHROOM DESIGNLiberate Your Bathroom With a Freestanding Bathtub
Free up the design options for your bathroom with a claw-foot, pedestal or soaking tub that doesn't require a wall
Full Story
REMODELING GUIDES9 Hard Questions to Ask When Shopping for Stone
Learn all about stone sizes, cracks, color issues and more so problems don't chip away at your design happiness later
Full Story
LIGHTING5 Questions to Ask for the Best Room Lighting
Get your overhead, task and accent lighting right for decorative beauty, less eyestrain and a focus exactly where you want
Full Story

MOST POPULAR8 Questions to Ask Yourself Before Meeting With Your Designer
Thinking in advance about how you use your space will get your first design consultation off to its best start
Full Story
KITCHEN DESIGN9 Questions to Ask When Planning a Kitchen Pantry
Avoid blunders and get the storage space and layout you need by asking these questions before you begin
Full Story
DOORS5 Questions to Ask Before Installing a Barn Door
Find out whether that barn door you love is the right solution for your space
Full Story



MongoCT