Floorplan feedback - very early stage
cevamal
7 years ago
Featured Answer
Sort by:Oldest
Comments (14)
cevamal
7 years agoRelated Discussions
New here, very early stage. Need floorplan advice
Comments (24)One more comment, and a question: Note that your plumbing is strung from one end of the house to the other. Downstairs you have the kitchen on one end and the bathroom on the other end. Upstairs you have the master bath on the far left and the other bathrooms and the laundry on the far right. You will save significant money on plumbing if you scoot these rooms closer together. For example, upstairs you have two "back to back" secondary bathrooms. This is economical because the plumber will run water through that center wall, and it'll serve both bathrooms. The laundry room is close to these bathrooms, so a pipe'll have to run across the hall, but that's still cheaper than running the pipes across the whole house. You'll save on installation, and you'll save on materials. Consolidation of plumbing also saves in two other ways: A wall that contains water must be 6" thick, whereas other interior walls may be only 4" thick. Thus, a non-water wall is cheaper to build and allows you a few more inches of interior space. Any pipe is subject to leaking sometime down the road -- perhaps because you accidentally cut into it or drove a nail into it, or perhaps because it grew old and rusty. If your pipes are shorter and more consolidated, you have less plumbing to potentially go bad. This lessens the potential problems you might have to pay to fix, and it lessens the number of walls that might one day have to be opened up to look at the plumbing. And the question: Since windows matter so much, and since a pool is involved, where's north on your plan?...See MoreAnother floor plan feedback post
Comments (25)I LOVE that you're dumping both the front door and the family entry into the same space! One of my pet peeves is front doors that are never (or rarely) used. I dream of building a house where the main entry and the family entry essentially dump into the same space. But my mud room is a MESS (we're a family of four, with 2 boys, ages 11 and 14). I don't want the few guests who do come to walk into that mess, so I'd like to see a little separation between them - maybe swap the closet and the powder room, so the closet runs out perpendicular from the front wall and provides a separate alcove for the mud room? I also agree with Samarnn about incorporating a space for backpacks - and also mail, gym bags, ski helmets, and all the other miscellaneous STUFF that comes in the door and needs a home. I think you lead a very casual lifestyle and want a home to match. As such, I don't think having the kitchen visible from the entry is necessarily a bad thing. Think about how you live, how tidy you keep your kitchen, how often you have guests, and how that space will feel, and go with what feels right to you. I agree that the dining room as drawn feels a little tight. I'm not usually a fan of built-in banquette-style seating - but this space is perfect for it! That would allow you to push your table far enough from the back wall to accommodate a door out to your outdoor spaces. I live in New Hampshire now, but grew up in central Maine. Mosquitoes are the state bird (and lets not even talk about about black fly season!). If it was up to me, I'd go with larger screened spaces and skip the covered spaces - a big screen room gives you cover and shade, opening onto a nice patio for afternoon BBQs and such when the bugs aren't so bad. Playrooms are messy places long before you get to the effervescent teen years. Then, if you later choose to repurpose that space into a craft room, that's also a messy place. Or a home gym. Do you want to have to walk through a space like that every time you want to go in and out of your own bedroom - or, if you have a guest, do you want your guest stepping on lego bricks in the middle of the night to get to the bathroom? I understand wanting to keep Conner's play space central - both the rooms our younger son spent most of his time playing in open off our kitchen, if not within direct line of sight of the prep space, then within a step or two (we were in a different house when our older son was a toddler). But I think dedicating such a large and central portion of your house to that is somewhat short-sighted. By the time my kids were 4 or 5, they could play independently, without needing constant eyes-on supervision. You're dedicating a large and central portion of your house to an issue that will only exist for another year or two by the time you move in. Let him play in the living room for now, and create a flex space a little LESS central to the main rooms, maybe? Either that's a really large garage, or those are some very oddly scaled vehicles. Given your husband's potential mobility issues, perhaps consider a large walk-in (doorless) shower? Something without a threshold would make life a lot easier down the road, and might feel like a nice touch of luxury now. :-) And finally, revisiting that mudroom - try to keep it set up so you do not need to step through/around the puddles of melting snow to get to your powder room (one of my regrets about my current house!). And if you squeeze out space for a dryer for boots, hats, and mittens, that'd be great, too! (our heat runs in our mudroom and powder room spend the whole winter acting as hat/mitten dryers). Have fun! --Quinn...See MoreNeed opinions/advice on (very) early stages of floor plan
Comments (9)It's good that you've worked on some ideas. The next step is definitely a design professional. As far as a few quick notes go, we agree with farmer. In addition it would help to know what type of lot you have. The views from your kitchen are now very limited. The closet in the dining room is awkward; is that meant to just be a built-in cabinet? Your upstairs linen blocks the only way to get a window in your hallway. A laundry in the foyer completely detached from the mud room isn't very functional. Is the space in front of the back patio door just circulation space? typically that could be flexible as a dinette, but you have no room for any kind of banquette or small table. Hopefully that helps, and good luck with your project!...See MoreFloorplan Feedback - early stages
Comments (31)First I'm sorry your husband set you straight. It's always better when we can say to them, "I told you so." LOL. I would think twice and three times about using a draftsman/engineer. A draftsman/engineer is not a designer with the vision as evidenced by the plans he did for you. I'm also speaking from experience. I have a design background and worked with an engineer/draftsman to create our house. If I had it to do over, I'd have used an architect. However, I lucked out because I had help from some of the folks here and also I was able to redo what the draftsman mucked up by using photoshop to show him how he mucked up. Even still, he mucked up some major things which can be seen in my Saga Thread. Things like on the elevations he showed the upstairs windows at 7'8" instead of 6'8". Because of that, (which is a mistake I caught), once the windows were lowered to the proper height, it then meant some of them ran into the roofs on the first floor. Or he made the stair risers the maximum height of 7.75" which for a vertically challenged person who is also getting up there in years, is not acceptable. Or how he didn't account for HVAC which meant I then lost room in 2 closets and didn't have enough room between floors for the ducts. I could go on, or if you'd like you're welcome to look over the thread....See Morecevamal
7 years agoNaf_Naf
7 years agocevamal
7 years agojust_janni
7 years agocevamal
7 years agolakeerieamber
7 years agocevamal
7 years ago
Related Stories
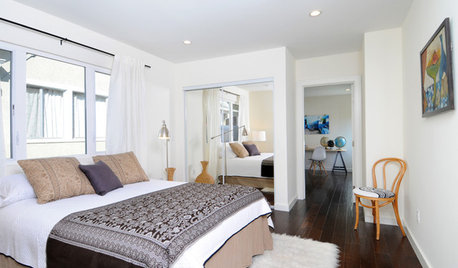
SELLING YOUR HOUSEHome Staging to Sell: The Latest Techniques That Really Work
Get up to speed on the best ways to appeal to potential buyers through accessories, furniture, colors and more
Full Story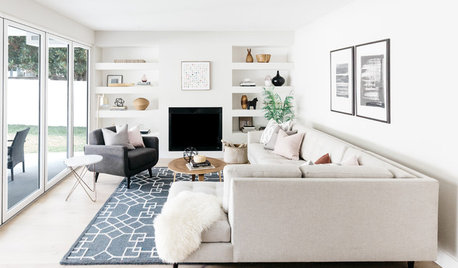
SELLING YOUR HOUSEThe Case for Hiring a Home Stager When You’re Selling
This pro can help your home look its best — potentially resulting in a faster sale with more profit
Full Story
WORKING WITH PROSWhat to Know About Concept Design to Get the Landscape You Want
Learn how landscape architects approach the first phase of design — and how to offer feedback for a better result
Full Story
BUDGETING YOUR PROJECTDesign Workshop: Is a Phased Construction Project Right for You?
Breaking up your remodel or custom home project has benefits and disadvantages. See if it’s right for you
Full Story
DECORATING GUIDESDitch the Rules but Keep Some Tools
Be fearless, but follow some basic decorating strategies to achieve the best results
Full Story
PETSHow to Help Your Dog Be a Good Neighbor
Good fences certainly help, but be sure to introduce your pup to the neighbors and check in from time to time
Full Story
KITCHEN WORKBOOKHow to Remodel Your Kitchen
Follow these start-to-finish steps to achieve a successful kitchen remodel
Full Story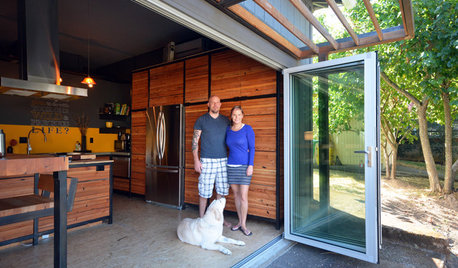
MY HOUZZHouzz TV: A Couple’s Garage Becomes Their Chic New Home
Portland, Oregon, homeowners find freedom in a city-approved garage home with DIY industrial flair
Full Story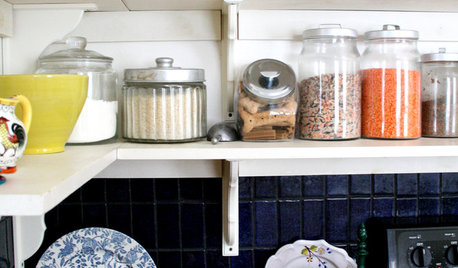
KITCHEN DESIGNDisplaying Kitchen Supplies — Hot or Not?
Do some kitchens just beg for a cozy row of canisters and gear for all to see? Have a look and let us know what you think
Full Story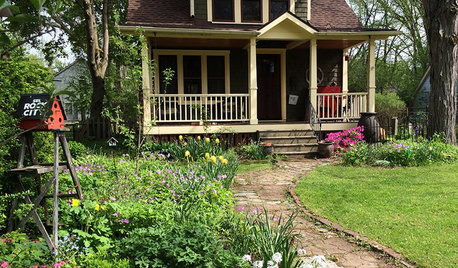
FEEL-GOOD HOMEWhat’s the Perfect Home Size? Houzz Readers Weigh In
We asked you to tell us your ideal home size. For some, it’s 337 square feet. Others find that 5,000 square feet is still too small
Full Story


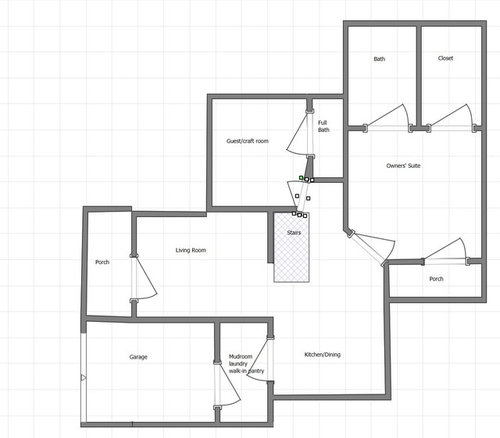

cpartist